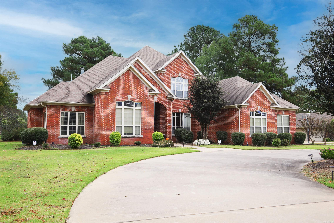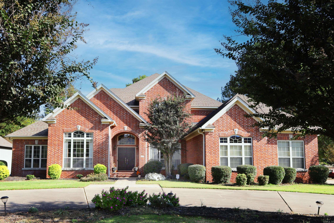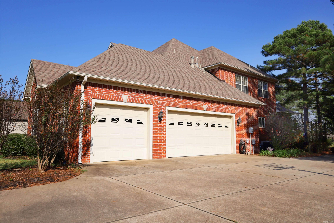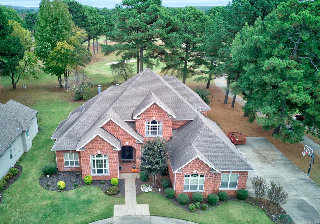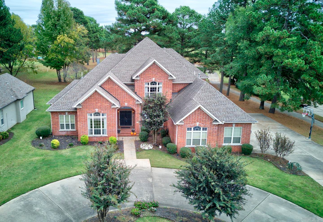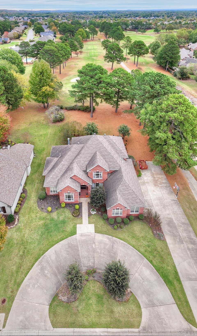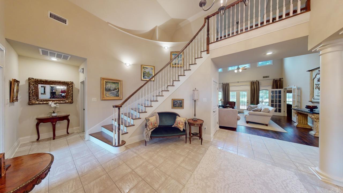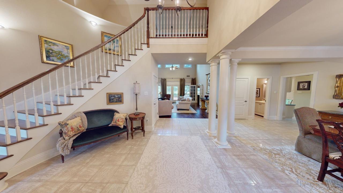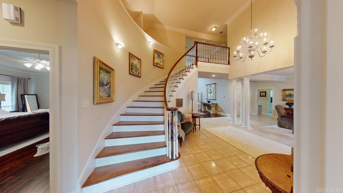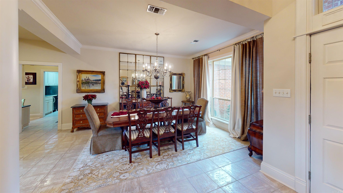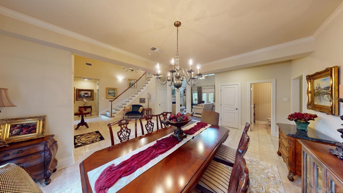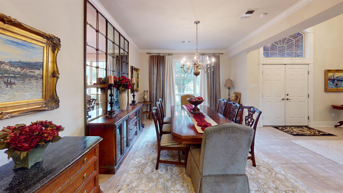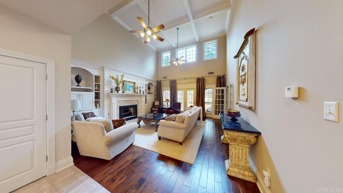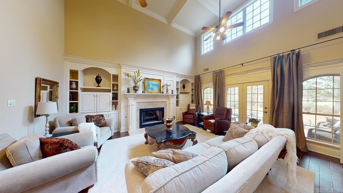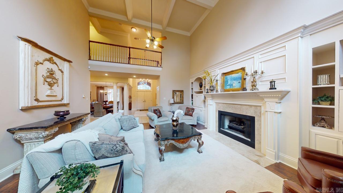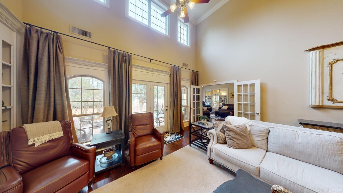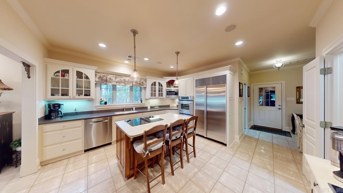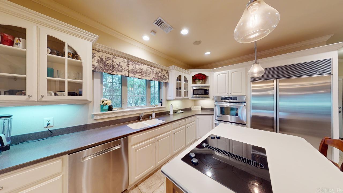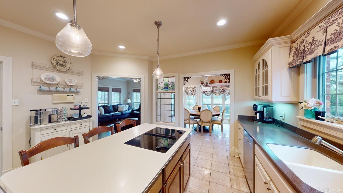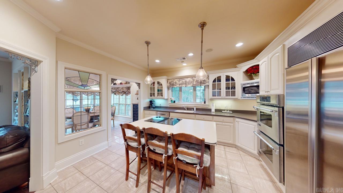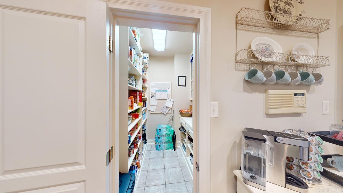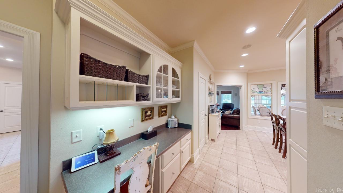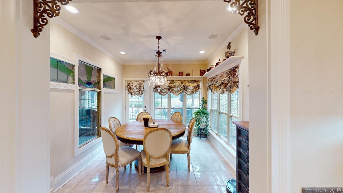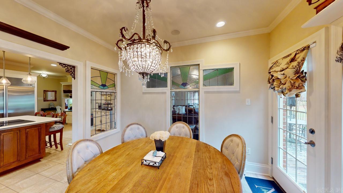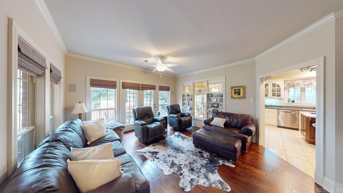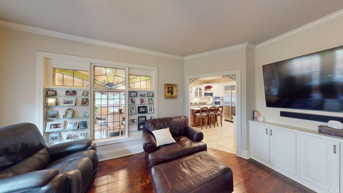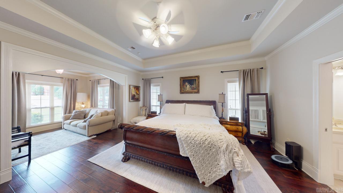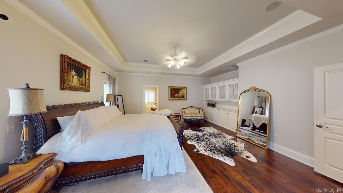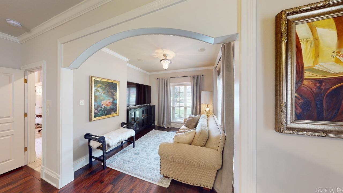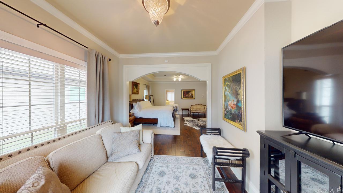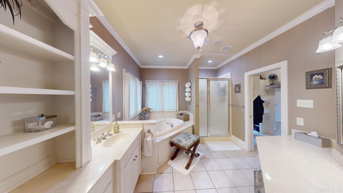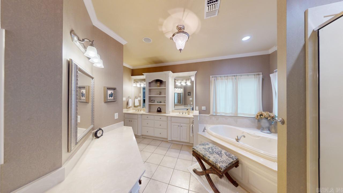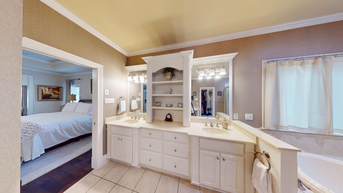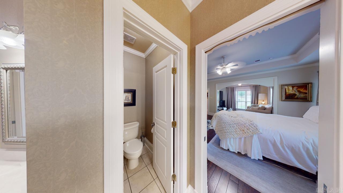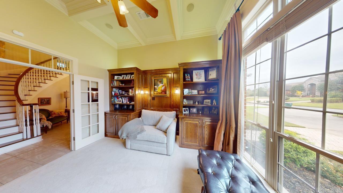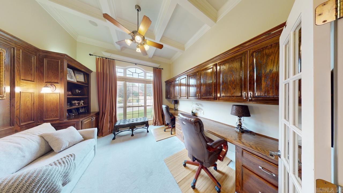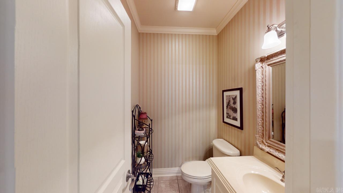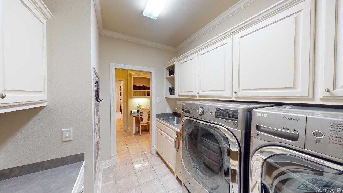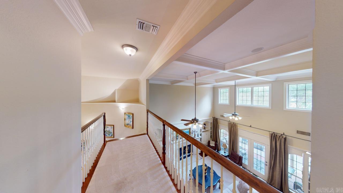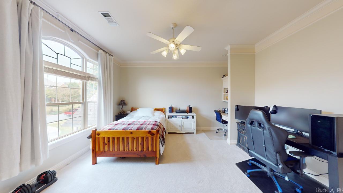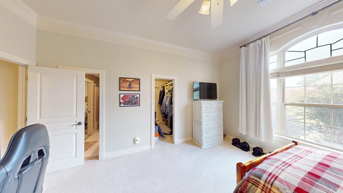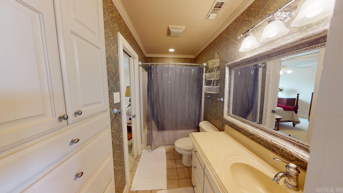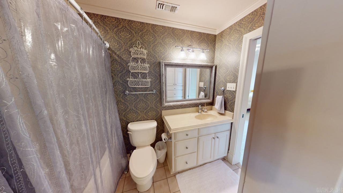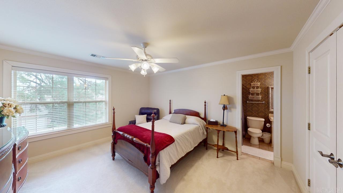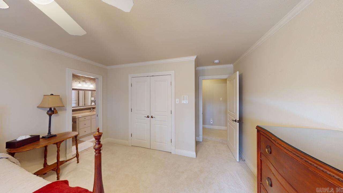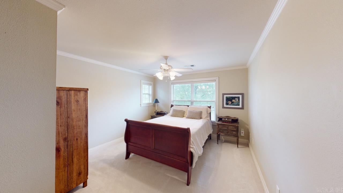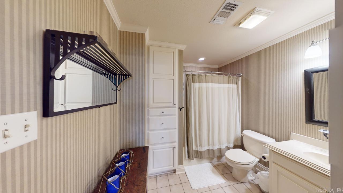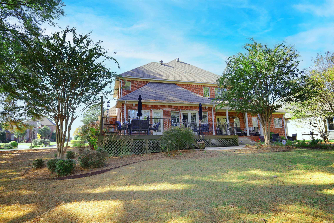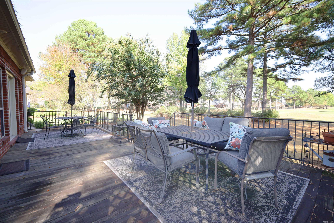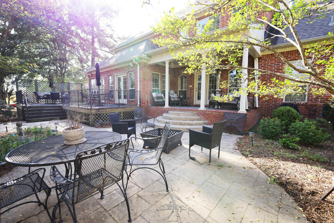$600,000 - 1920 Centennial Club Drive, Conway
- 4
- Bedrooms
- 3½
- Baths
- 3,740
- SQ. Feet
- 0.55
- Acres
Stunning home located on the 4th green of Centennial Valley. The home offers the perfect amount of southern charm and elegance with breathtaking custom details! A Custom made maple curved stairway, extensive crown molding throughout home, coffered ceiling in living room and office, & repurposed stain glass windows showcased in kitchen just to name a few. Downstairs you will find the primary bedroom with a sitting room and large bath ensuite with separate makeup vanity. walk in shower, jetted tub, walk in closet and extra spacious toilet room. Kitchen has sub zero fridge, double ovens, built in desk, and large walk in pantry. There is an ice maker, sink and sewing/craft table built in to laundry room. Office has gorgeous built in wood stained wainscotting, shelves, and desk. And two living rooms both overlooking golf course. Upstairs offers 3 bedrooms each with adjoining bathroom & all with walk in closets. This house has SO much storage with built ins cabinets and drawers throughout. Large circle drive and a three car side entry garage offers plenty of room for parking. Enjoy your beautiful backyard overlooking the golf course either on your covered patio or deck.
Essential Information
-
- MLS® #:
- 24040888
-
- Price:
- $600,000
-
- Bedrooms:
- 4
-
- Bathrooms:
- 3.50
-
- Full Baths:
- 3
-
- Half Baths:
- 1
-
- Square Footage:
- 3,740
-
- Acres:
- 0.55
-
- Year Built:
- 2000
-
- Type:
- Residential
-
- Sub-Type:
- Detached
-
- Style:
- Traditional
-
- Status:
- Active
Community Information
-
- Address:
- 1920 Centennial Club Drive
-
- Area:
- Conway Northwest
-
- Subdivision:
- CENTENNIAL VALLEY COMMUNITY RE
-
- City:
- Conway
-
- County:
- Faulkner
-
- State:
- AR
-
- Zip Code:
- 72034
Amenities
-
- Amenities:
- Golf Course
-
- Utilities:
- Sewer-Public, Water-Public, Electric-Co-op, Gas-Natural
-
- Parking:
- Garage, Three Car
-
- View:
- Golf View
Interior
-
- Interior Features:
- Washer Connection, Dryer Connection-Electric, Water Heater-Gas, Smoke Detector(s), Window Treatments, Walk-In Closet(s), Ceiling Fan(s), Walk-in Shower, Built-Ins, Whirlpool/Hot Tub/Spa, Intercom, Security System, Kit Counter-Corian
-
- Appliances:
- Double Oven, Microwave, Electric Range, Surface Range, Dishwasher, Disposal, Pantry, Refrigerator-Stays, Ice Maker Connection, Wall Oven
-
- Heating:
- Central Heat-Gas
-
- Cooling:
- Central Cool-Electric
-
- Fireplace:
- Yes
-
- Fireplaces:
- Gas Logs Present, Gas Starter
-
- # of Stories:
- 2
-
- Stories:
- Two Story
Exterior
-
- Exterior:
- Brick
-
- Exterior Features:
- Patio, Deck, Porch, Guttering, Lawn Sprinkler
-
- Lot Description:
- Level, Cleared, Extra Landscaping, In Subdivision, Golf Course Frontage
-
- Roof:
- Architectural Shingle
-
- Foundation:
- Slab
Additional Information
-
- Date Listed:
- November 9th, 2024
-
- Days on Market:
- 8
-
- HOA Fees:
- 300.00
-
- HOA Fees Freq.:
- Annual
Listing Details
- Listing Agent:
- Emily Walter
- Listing Office:
- Re/max Elite Conway Branch
