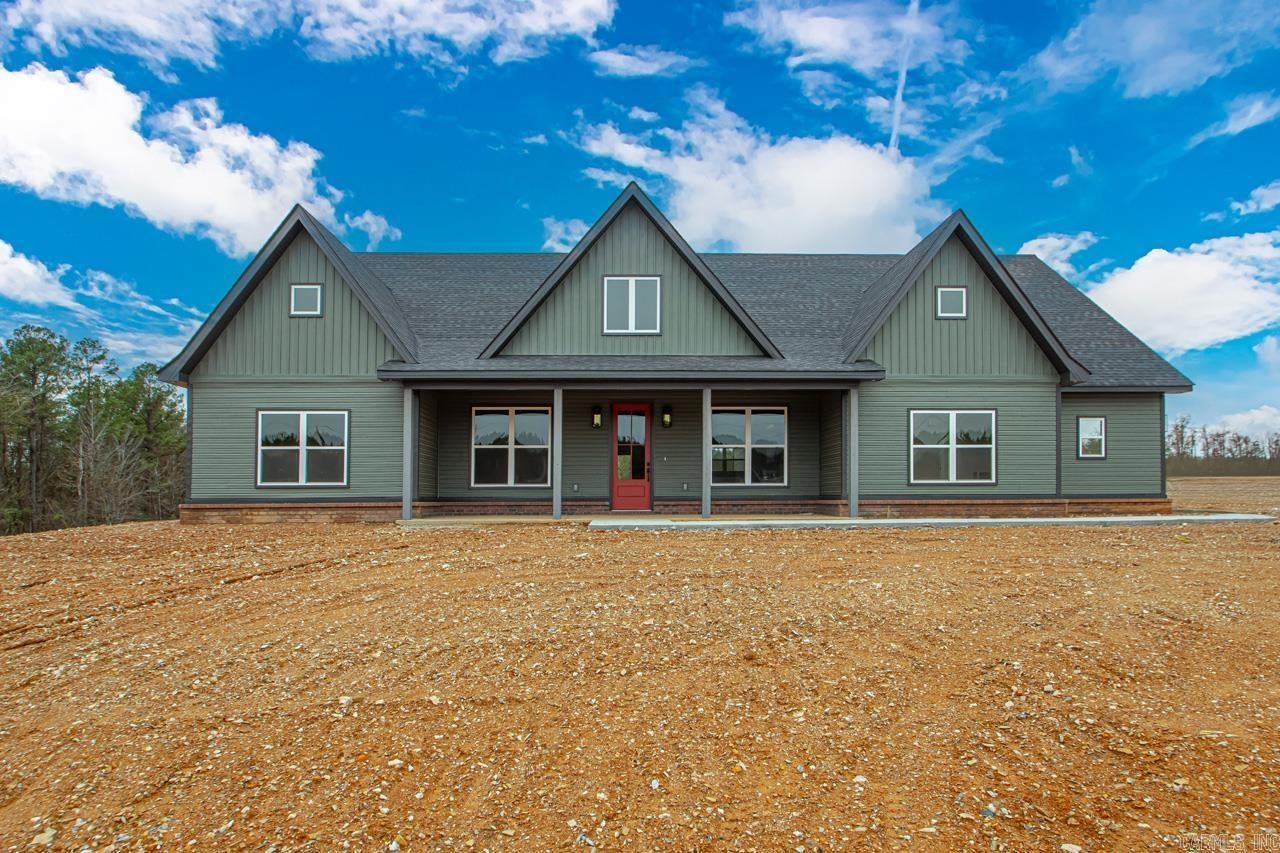$429,900 - (Undisclosed Address), Benton
- 4
- Bedrooms
- 2½
- Baths
- 2,326
- SQ. Feet
- 1.93
- Acres
Stunning modern craftsman new construction on acreage. This home has it all! 4 bedrooms, 2-1/2 baths, 2326 sf. Wood floors throughout and tile in bathrooms (no carpet). Large kitchen has 10 foot island with seating, built in microwave, rock fireplace, soaring ceilings and wood beams. Primary Bath boasts a huge double entry shower, free standing tub, separate vanities, beautiful custom tile work and marble countertops. Primary Bedroom has 2 separate closets, with one of the closets connecting to the laundry room. Guest Bath has double sink vanity, tub/shower and hex tile flooring. The 140 sf pantry is a dream with tons of shelving and wood countertop area, think coffee bar or small appliance area. Two car garage has separate storage area with doors. The exterior of the home features a large front porch and huge covered back porch with lots of outdoor living space.
Essential Information
-
- MLS® #:
- 24040907
-
- Price:
- $429,900
-
- Bedrooms:
- 4
-
- Bathrooms:
- 2.50
-
- Full Baths:
- 2
-
- Half Baths:
- 1
-
- Square Footage:
- 2,326
-
- Acres:
- 1.93
-
- Year Built:
- 2024
-
- Type:
- Residential
-
- Sub-Type:
- Detached
-
- Style:
- Craftsman
-
- Status:
- Active
Community Information
-
- Address:
- N/A
-
- Area:
- Benton
-
- Subdivision:
- TIMBER WOOD SUB
-
- City:
- Benton
-
- County:
- Saline
-
- State:
- AR
-
- Zip Code:
- 72019
Amenities
-
- Utilities:
- Septic, Water-Public, Electric-Co-op
-
- Parking:
- Two Car, Side Entry
Interior
-
- Interior Features:
- Washer Connection, Dryer Connection-Electric, Water Heater-Electric, Smoke Detector(s), Floored Attic, Walk-In Closet(s), Ceiling Fan(s), Walk-in Shower, Kit Counter- Granite Slab
-
- Appliances:
- Free-Standing Stove, Microwave, Electric Range, Dishwasher, Disposal, Pantry, Ice Maker Connection
-
- Heating:
- Central Heat-Electric
-
- Cooling:
- Central Cool-Electric
-
- Fireplace:
- Yes
-
- Fireplaces:
- Woodburning-Prefab.
-
- # of Stories:
- 1
-
- Stories:
- One Story
Exterior
-
- Exterior:
- Brick, Metal/Vinyl Siding
-
- Exterior Features:
- Patio, Porch, Guttering, Covered Patio
-
- Lot Description:
- Level, Rural Property, Cleared, In Subdivision
-
- Roof:
- Architectural Shingle
-
- Foundation:
- Slab
School Information
-
- Elementary:
- Bryant
-
- Middle:
- Bryant
-
- High:
- Bryant
Additional Information
-
- Date Listed:
- November 9th, 2024
-
- Days on Market:
- 11
-
- HOA Fees:
- 0.00
-
- HOA Fees Freq.:
- None
Listing Details
- Listing Agent:
- Leslie Tetrev
- Listing Office:
- Adkins & Associates Real Estate























