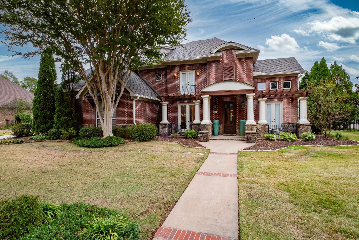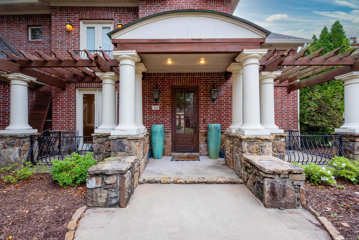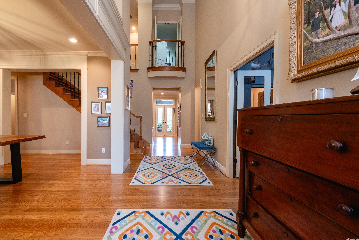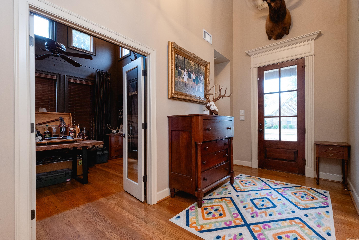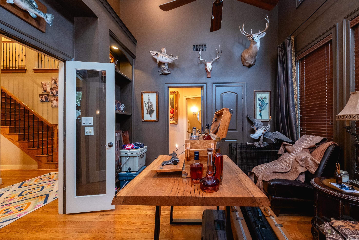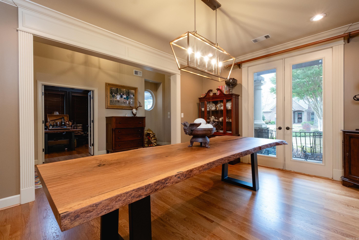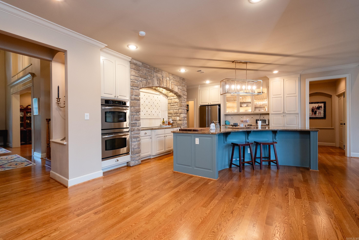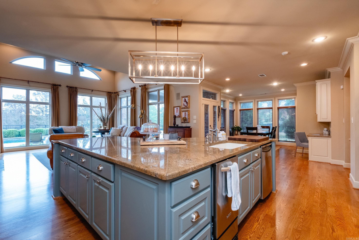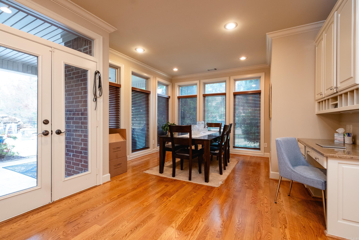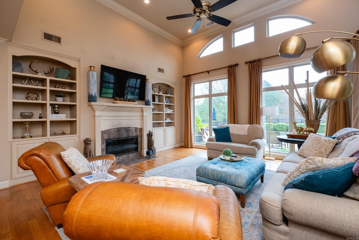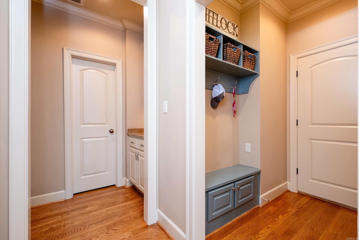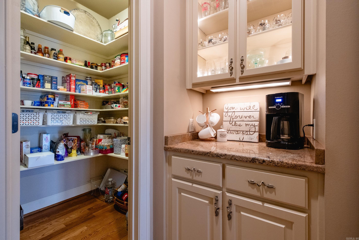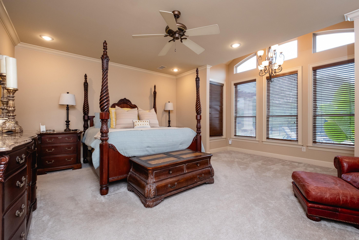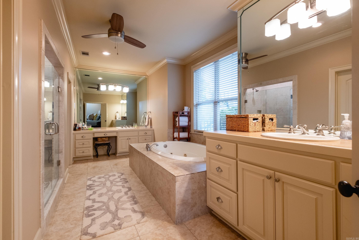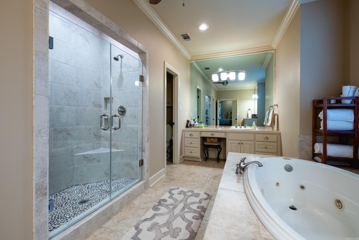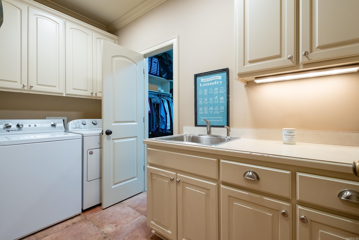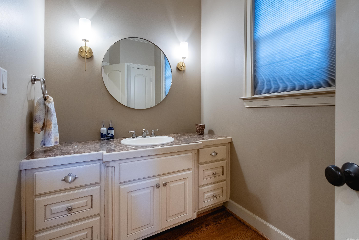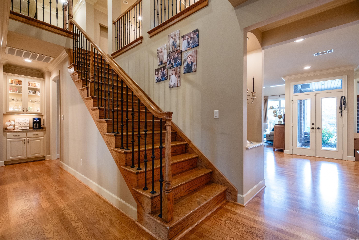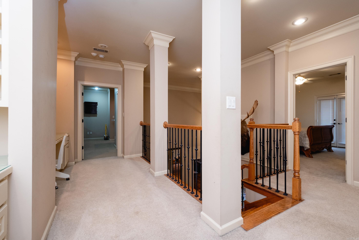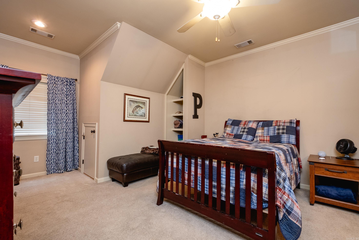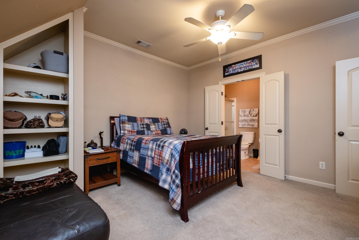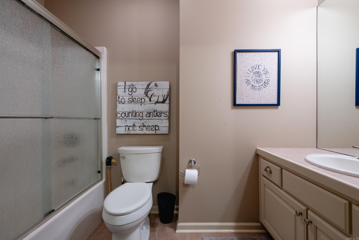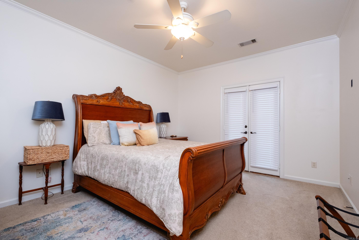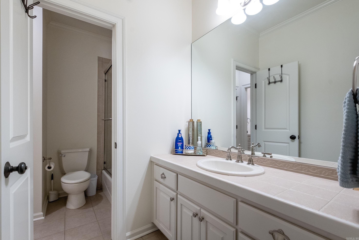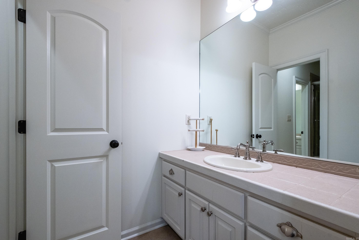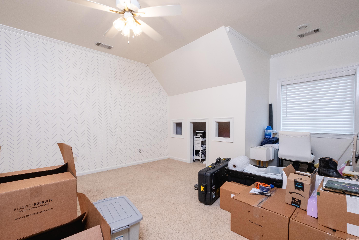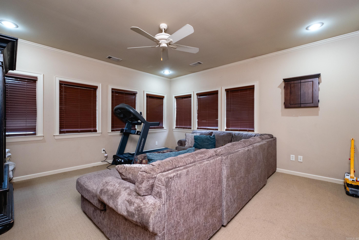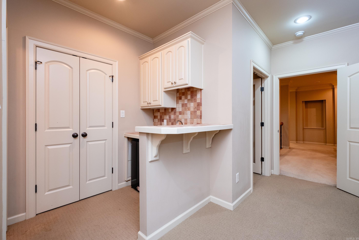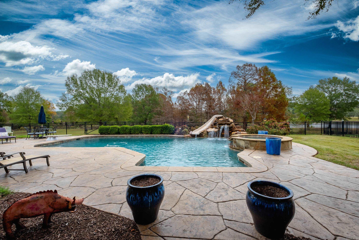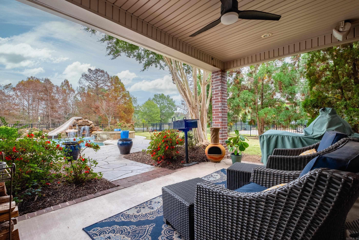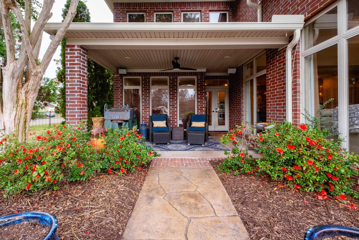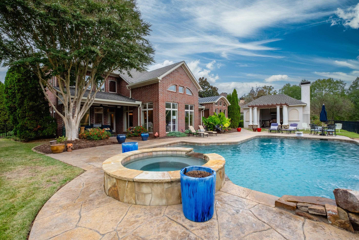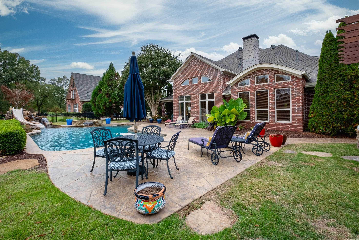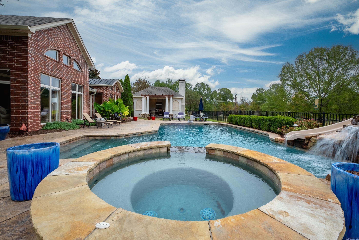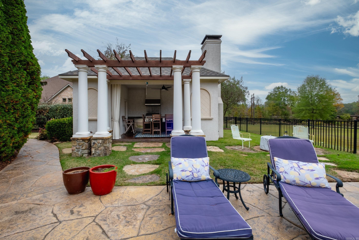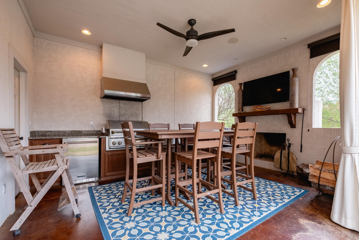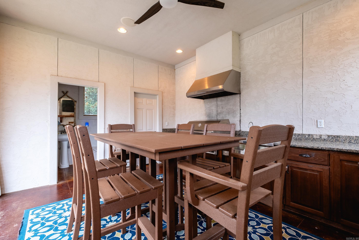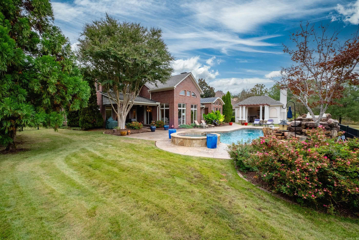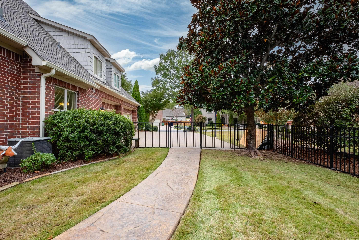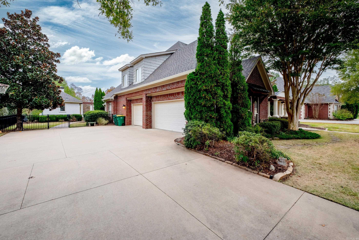$895,000 - 238 Buckland Circle, Little Rock
- 4
- Bedrooms
- 4
- Baths
- 4,255
- SQ. Feet
- 0.39
- Acres
Nestled in a tranquil neighborhood with direct access to the Nature Conservancy, this spacious 4,255 sq ft home offers the perfect blend of luxury, comfort, and natural beauty. Featuring 4 generously sized bedrooms and 3 full baths plus 2 half baths, this residence is ideal for both family living and entertaining. As you step inside, you’ll be greeted by stunning hardwood floors and a bright, open layout highlighted by floor-to-ceiling windows in the great room that bring the outdoors in. The updated primary bathroom is a true retreat, offering modern finishes and a spa-like atmosphere. Outside, the resort-style backyard is a true showstopper. Enjoy summer days lounging by the concrete pool, complete with a cascading waterfall and a relaxing hot tub. The pool house adds even more appeal, featuring a cozy wood-burning fireplace and a convenient half bath—perfect for poolside gatherings. New roof 2024. You have to see this one to believe it! Schedule your showing today.
Essential Information
-
- MLS® #:
- 24040956
-
- Price:
- $895,000
-
- Bedrooms:
- 4
-
- Bathrooms:
- 4.00
-
- Full Baths:
- 3
-
- Half Baths:
- 2
-
- Square Footage:
- 4,255
-
- Acres:
- 0.39
-
- Year Built:
- 2004
-
- Type:
- Residential
-
- Sub-Type:
- Detached
-
- Style:
- Traditional
-
- Status:
- Active
Community Information
-
- Address:
- 238 Buckland Circle
-
- Area:
- Pulaski County West
-
- Subdivision:
- Cypress Pointe West Phase 3
-
- City:
- Little Rock
-
- County:
- Pulaski
-
- State:
- AR
-
- Zip Code:
- 72223
Amenities
-
- Amenities:
- Playground, Picnic Area, Mandatory Fee
-
- Utilities:
- Sewer-Public, Water-Public, Elec-Municipal (+Entergy), Gas-Natural
-
- Parking:
- Garage, Three Car
-
- Is Waterfront:
- Yes
-
- Waterfront:
- River, Creek, Dock Community, Year Round Creek
-
- Has Pool:
- Yes
-
- Pool:
- Inground Pool
Interior
-
- Interior Features:
- Dry Bar, Washer Connection, Dryer Connection-Electric, Smoke Detector(s), Security System, Floored Attic, Walk-In Closet(s), Walk-in Shower, Kit Counter- Granite Slab
-
- Appliances:
- Built-In Stove, Double Oven, Microwave, Electric Range, Dishwasher, Disposal, Pantry, Ice Maker Connection
-
- Heating:
- Central Heat-Gas
-
- Cooling:
- Central Cool-Electric
-
- Basement:
- None
-
- Fireplace:
- Yes
-
- # of Fireplaces:
- 2
-
- Fireplaces:
- Woodburning-Prefab., Two
-
- # of Stories:
- 2
-
- Stories:
- Two Story
Exterior
-
- Exterior:
- Brick
-
- Exterior Features:
- Patio, Fully Fenced, Inground Pool, Hot Tub/Spa, Lawn Sprinkler
-
- Lot Description:
- Level
-
- Roof:
- Architectural Shingle
-
- Foundation:
- Slab
Additional Information
-
- Date Listed:
- November 11th, 2024
-
- Days on Market:
- 4
-
- HOA Fees:
- 600.00
-
- HOA Fees Freq.:
- Annual
Listing Details
- Listing Agent:
- Candice Whitlock
- Listing Office:
- Signature Properties
