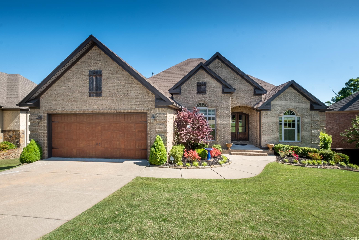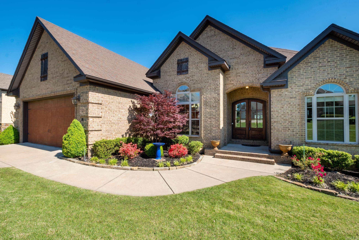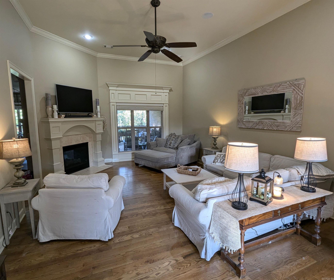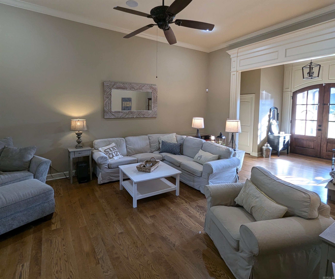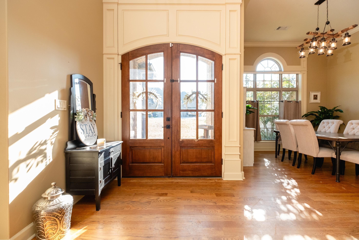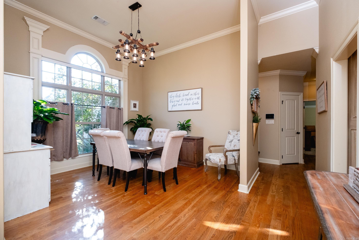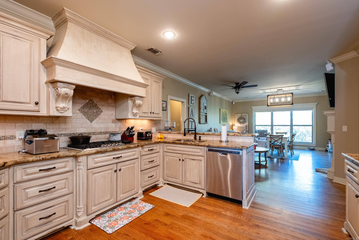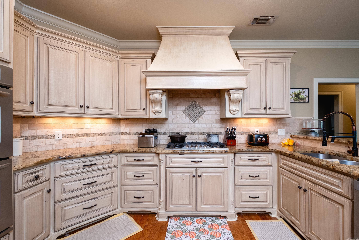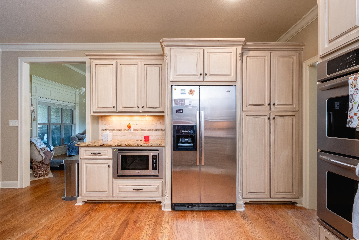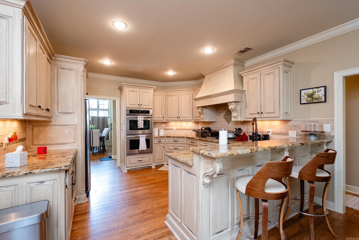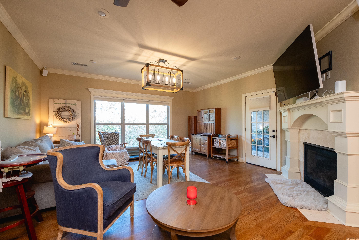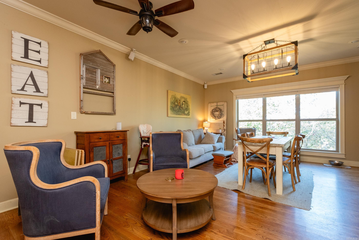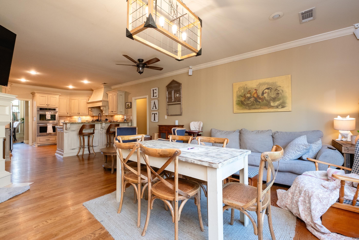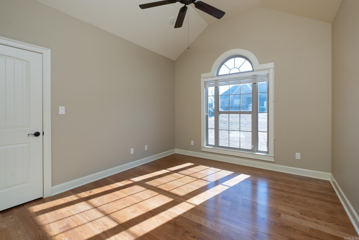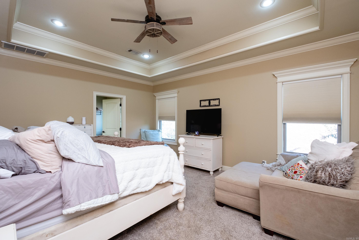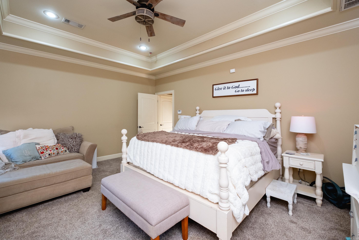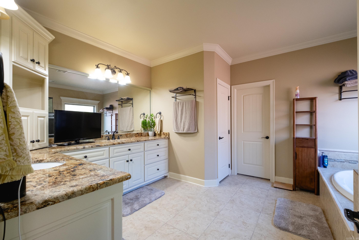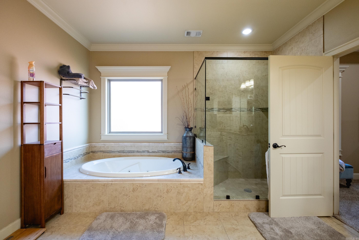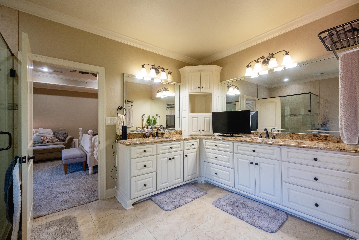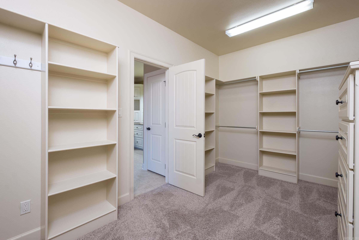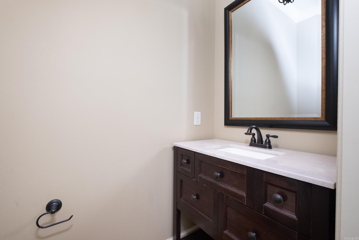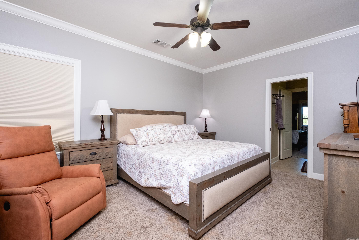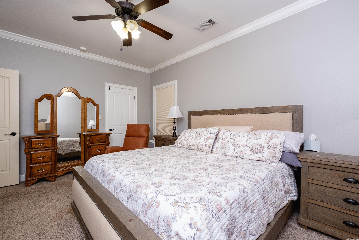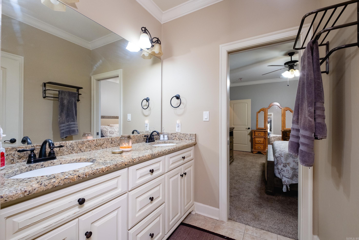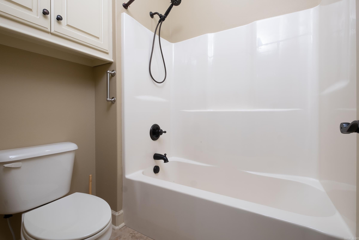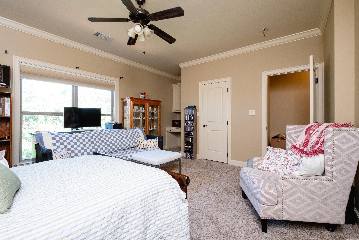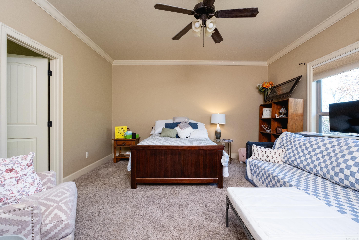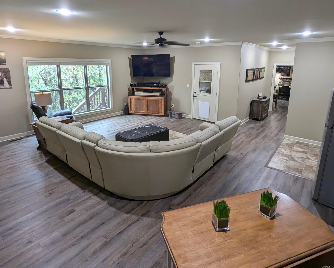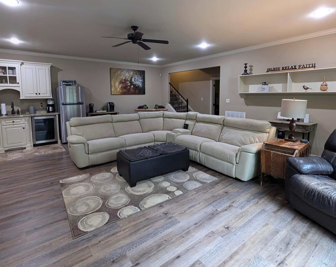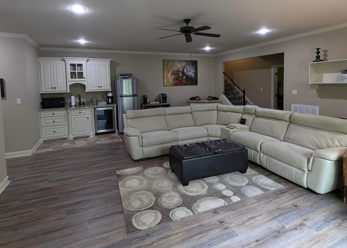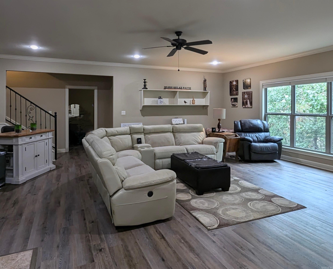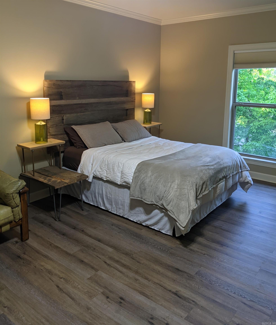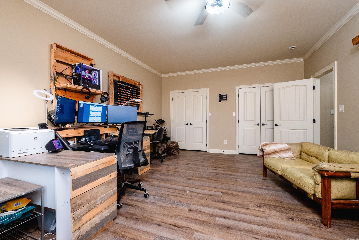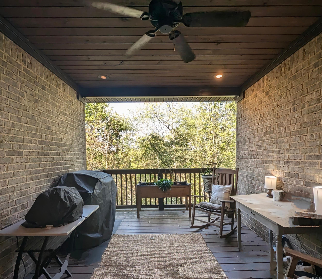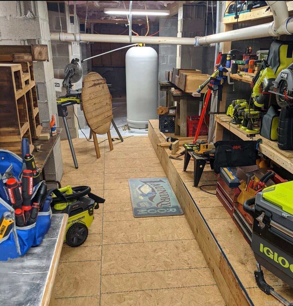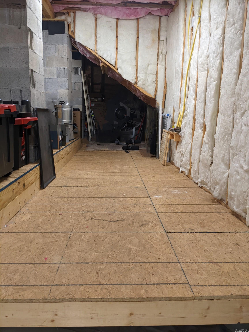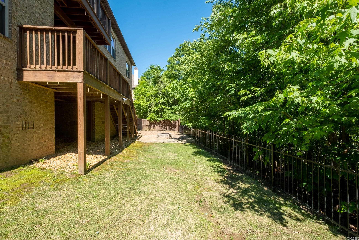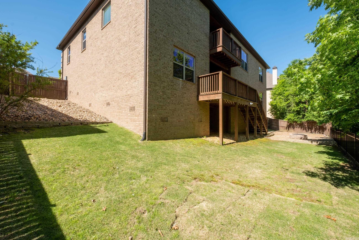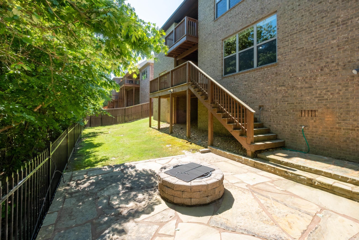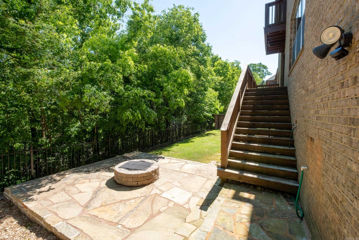$629,900 - 18 Winthrop Point, Little Rock
- 5
- Bedrooms
- 3½
- Baths
- 4,507
- SQ. Feet
- 0.27
- Acres
Wonderful family home with beautiful vista views backing to trees! Newer paint and move-in ready with awesome split floor plan that has formal dining, living, office, family/den and large master suite on one side and two guest beds with shared bath, laundry, powder bath other side. Fabulous kitchen with gas range & SS appliances. Granite thru-out! Downstairs large bonus/game room with wet bar area and Guest beds and bath. Tornado shelter can accommodate 9. Large under house storage accessed from inside as well as outside. Wall built for flat yard with fireplace. Come See!
Essential Information
-
- MLS® #:
- 24040997
-
- Price:
- $629,900
-
- Bedrooms:
- 5
-
- Bathrooms:
- 3.50
-
- Full Baths:
- 3
-
- Half Baths:
- 1
-
- Square Footage:
- 4,507
-
- Acres:
- 0.27
-
- Year Built:
- 2011
-
- Type:
- Residential
-
- Sub-Type:
- Detached
-
- Style:
- Traditional
-
- Status:
- Active
Community Information
-
- Address:
- 18 Winthrop Point
-
- Area:
- Lit - West Little Rock (northwes
-
- Subdivision:
- WOODLANDS EDGE
-
- City:
- Little Rock
-
- County:
- Pulaski
-
- State:
- AR
-
- Zip Code:
- 72211
Amenities
-
- Amenities:
- Swimming Pool(s), Playground, Clubhouse, Picnic Area, Mandatory Fee, Fitness/Bike Trail
-
- Utilities:
- Sewer-Public, Water-Public, Elec-Municipal (+Entergy), Gas-Natural, TV-Cable, Telephone-Private
-
- Parking:
- Garage, Two Car, Auto Door Opener
-
- View:
- Vista View
Interior
-
- Interior Features:
- Washer Connection, Dryer Connection-Electric, Water Heater-Gas, Smoke Detector(s), Floored Attic, Walk-In Closet(s), Built-Ins, Ceiling Fan(s), Walk-in Shower, Breakfast Bar, Wet Bar, Whirlpool/Hot Tub/Spa, Security System
-
- Appliances:
- Microwave, Gas Range, Surface Range, Dishwasher, Disposal, Pantry, Ice Maker Connection, Wall Oven, Double Oven
-
- Heating:
- Central Heat-Gas, Zoned Units
-
- Cooling:
- Central Cool-Electric, Zoned Units
-
- Fireplace:
- Yes
-
- Fireplaces:
- Insert Unit, Gas Logs Present
-
- # of Stories:
- 1
-
- Stories:
- Two Story, Split to the Rear, 1.5 Story
Exterior
-
- Exterior:
- Brick
-
- Exterior Features:
- Deck, Fully Fenced, Guttering, Lawn Sprinkler, Wood Fence, Iron Fence
-
- Lot Description:
- In Subdivision, Down Slope, Sloped, Extra Landscaping
-
- Roof:
- Architectural Shingle
-
- Foundation:
- Crawl Space
School Information
-
- Elementary:
- Baker
-
- Middle:
- Robinson
-
- High:
- Robinson
Additional Information
-
- Date Listed:
- November 11th, 2024
-
- Days on Market:
- 6
-
- HOA Fees:
- 495.00
-
- HOA Fees Freq.:
- Annual
Listing Details
- Listing Agent:
- Debbie Teague
- Listing Office:
- Janet Jones Company
