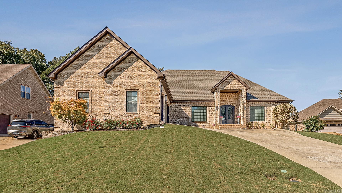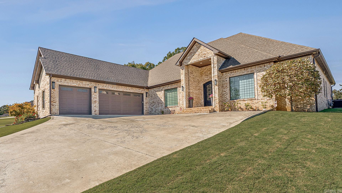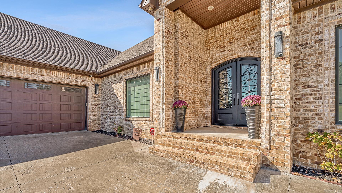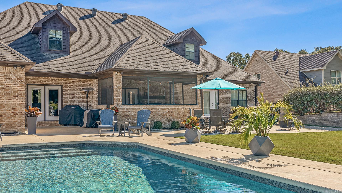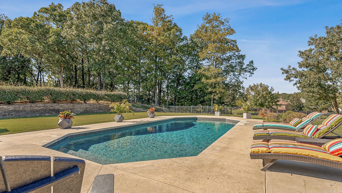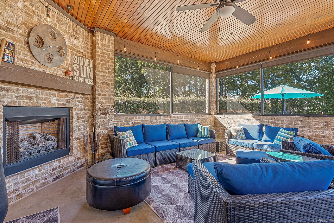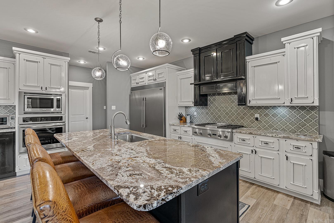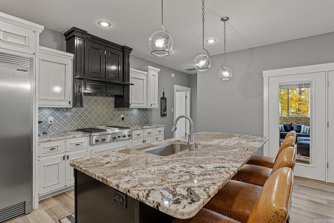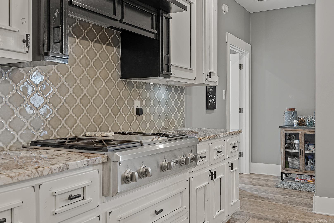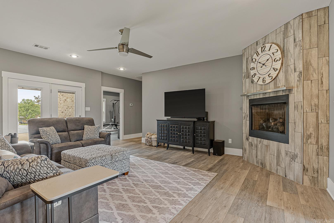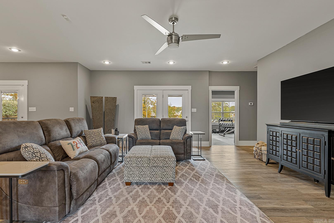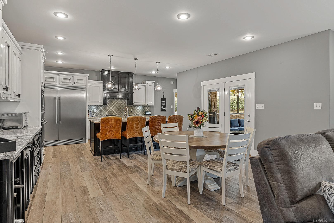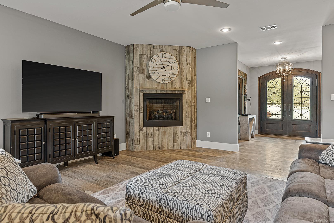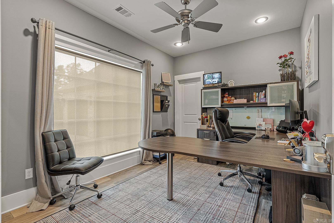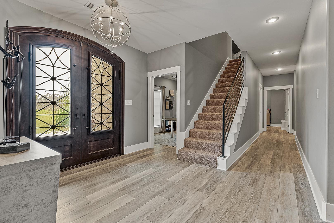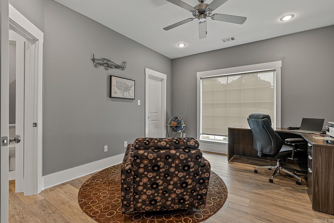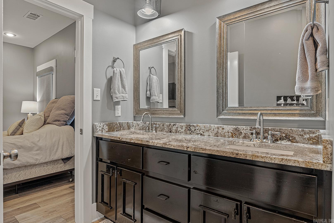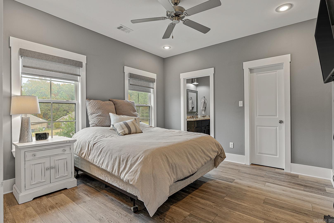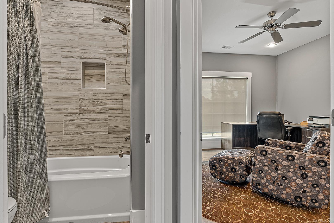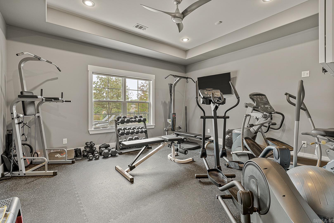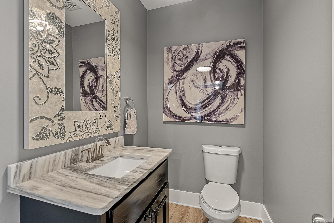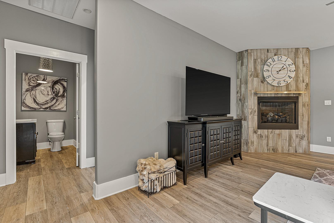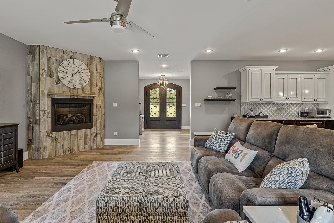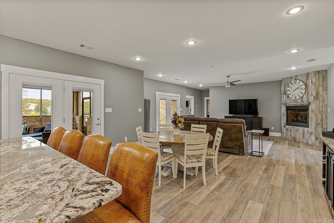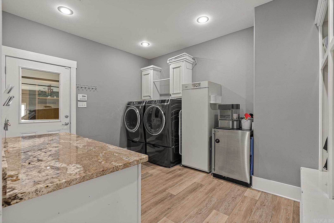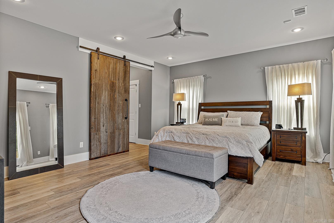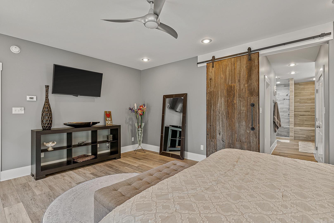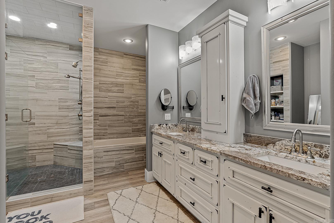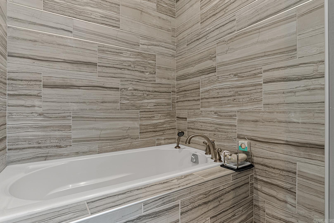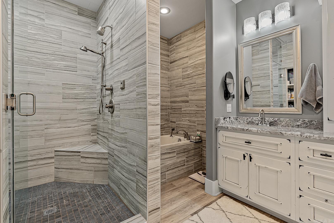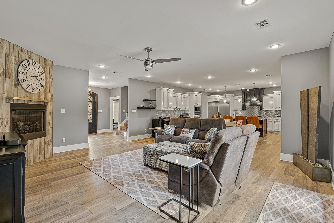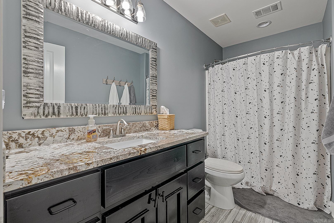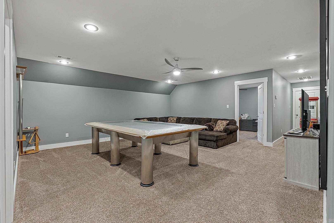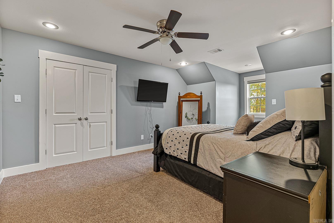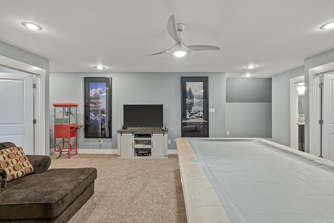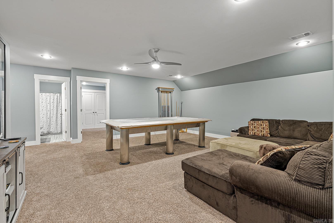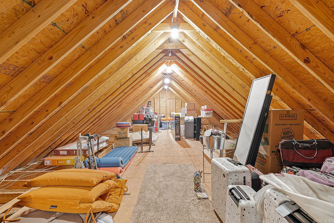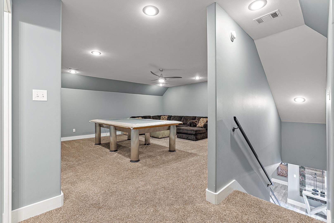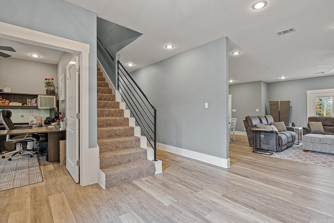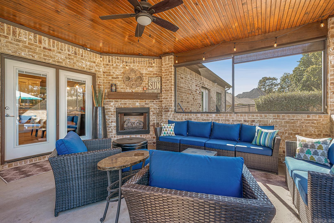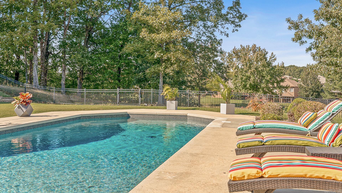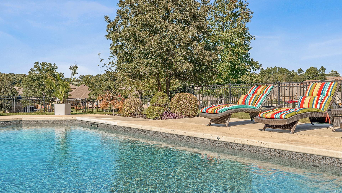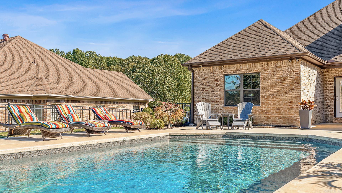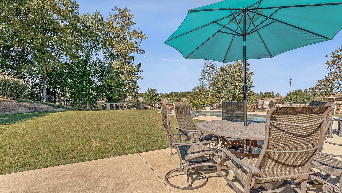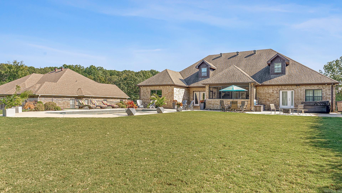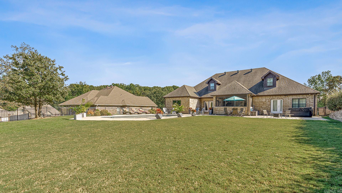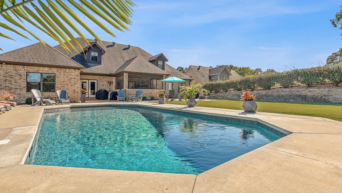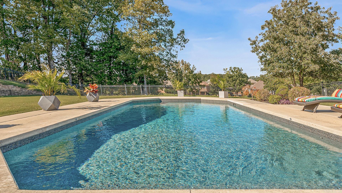$649,000 - 5012 Winged Foot Lane, Jonesboro
- 5
- Bedrooms
- 3½
- Baths
- 4,000
- SQ. Feet
- 0.37
- Acres
Experience luxury living in this custom-built 5 bedroom,(3br plus office/ 2br up & bonus) modern brick home, perfectly situated on a scenic golf course with a large 3 car garage. Spanning nearly 4,000 sq. ft., the home features an abundance of cabinetry Island kitchen with granite countertops, ideal for entertaining, with a spacious game room. The open floor plan includes a cozy living area with two gas fireplaces and a large bonus room upstairs for added versatility. The primary suite offers a spa-like retreat with a steam shower, while an additional office on main level & 5th bedroom provides extra space. Step outside to your own resort-style oasis with an in-ground pool, surrounded by a large screened porch with its own fireplace. With high-end finishes, ample attic storage, and thoughtful design throughout, this home offers the perfect combination of sophistication, comfort, and luxury.
Essential Information
-
- MLS® #:
- 24041042
-
- Price:
- $649,000
-
- Bedrooms:
- 5
-
- Bathrooms:
- 3.50
-
- Full Baths:
- 3
-
- Half Baths:
- 1
-
- Square Footage:
- 4,000
-
- Acres:
- 0.37
-
- Year Built:
- 2015
-
- Type:
- Residential
-
- Sub-Type:
- Detached
-
- Style:
- Traditional
-
- Status:
- Active
Community Information
-
- Address:
- 5012 Winged Foot Lane
-
- Area:
- Jonesboro C
-
- Subdivision:
- Sage Meadows Phase IIB
-
- City:
- Jonesboro
-
- County:
- Craighead
-
- State:
- AR
-
- Zip Code:
- 72405
Amenities
-
- Amenities:
- Swimming Pool(s), Tennis Court(s), Playground, Golf Course, Clubhouse
-
- Utilities:
- Elec-Municipal (+Entergy), Gas-Natural
-
- Parking:
- Garage, Three Car
-
- Has Pool:
- Yes
-
- Pool:
- Inground Pool
Interior
-
- Interior Features:
- Walk-in Shower
-
- Appliances:
- Microwave, Gas Range, Dishwasher, Disposal, Refrigerator-Stays, Wall Oven
-
- Heating:
- Central Heat-Electric
-
- Cooling:
- Central Cool-Electric
-
- Basement:
- None
-
- Fireplace:
- Yes
-
- # of Fireplaces:
- 2
-
- Fireplaces:
- Gas Starter, Two
-
- # of Stories:
- 2
-
- Stories:
- Two Story
Exterior
-
- Exterior:
- Brick
-
- Exterior Features:
- Patio, Screened Porch, Guttering, Inground Pool, Lawn Sprinkler
-
- Lot Description:
- Sloped, Extra Landscaping, In Subdivision, Golf Course Frontage
-
- Roof:
- Architectural Shingle
-
- Foundation:
- Slab
School Information
-
- Elementary:
- Brookland
-
- Middle:
- Brookland
-
- High:
- Brookland
Additional Information
-
- Date Listed:
- November 11th, 2024
-
- Days on Market:
- 6
-
- Zoning:
- R1
-
- HOA Fees:
- 705.00
-
- HOA Fees Freq.:
- Annual
Listing Details
- Listing Agent:
- Brooksie Felty-hartness
- Listing Office:
- Image Realty
