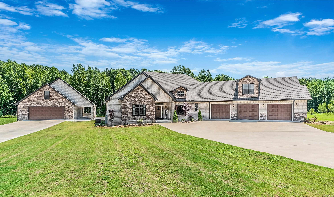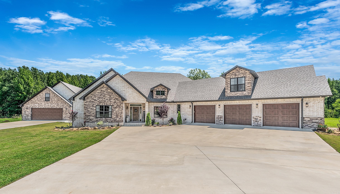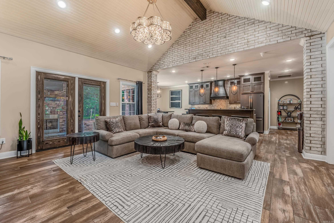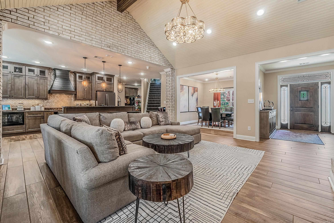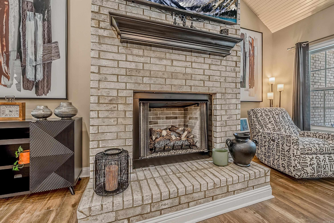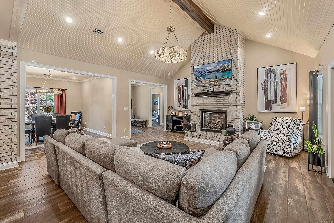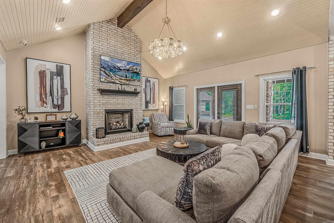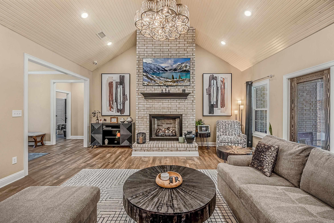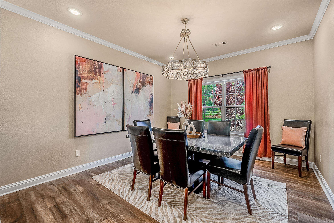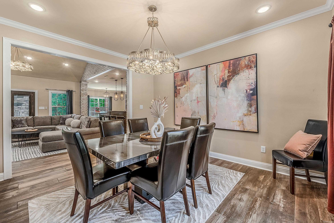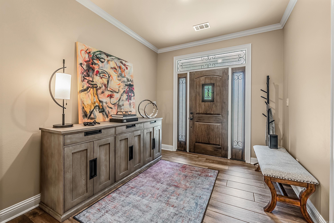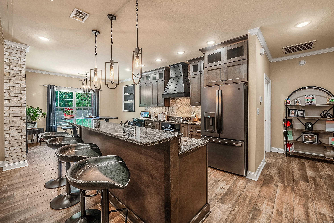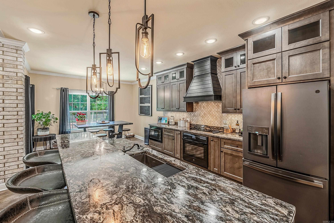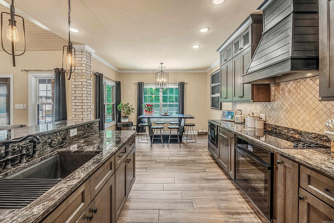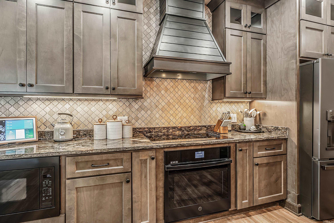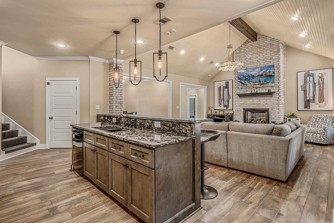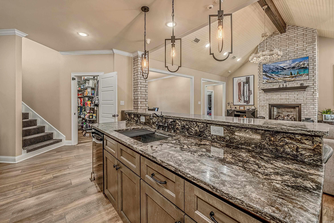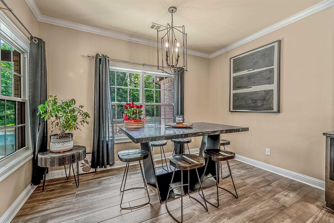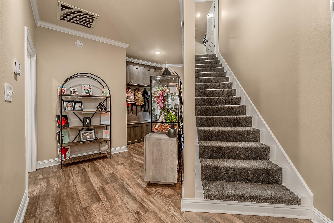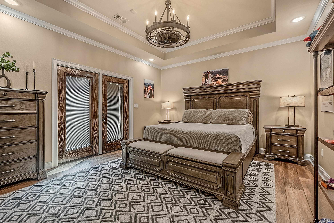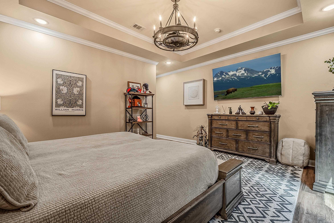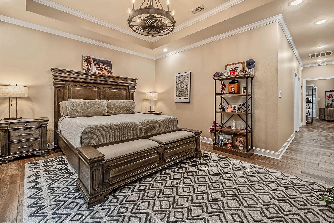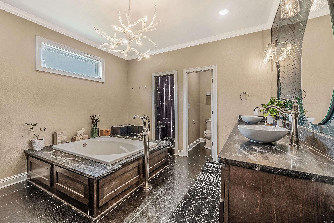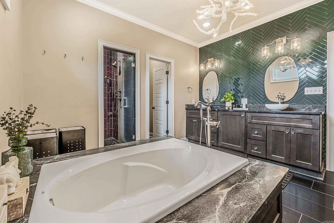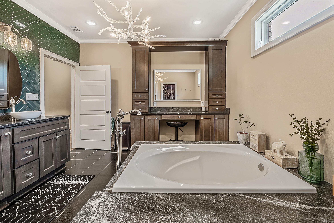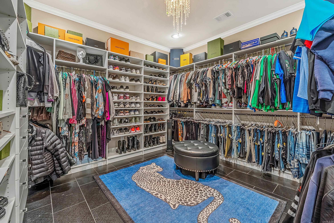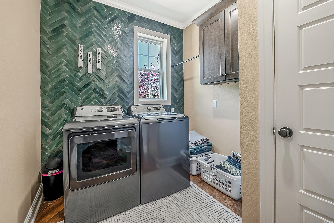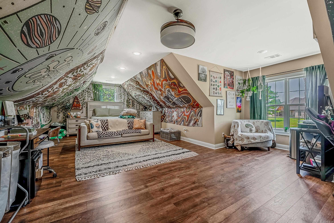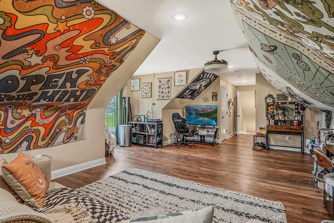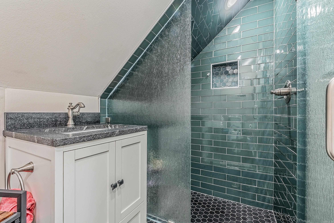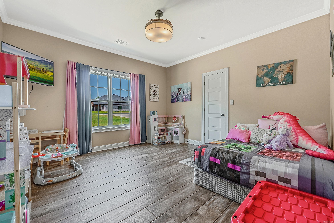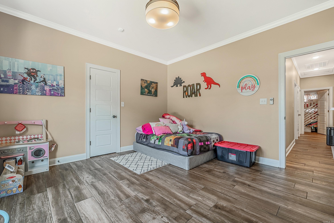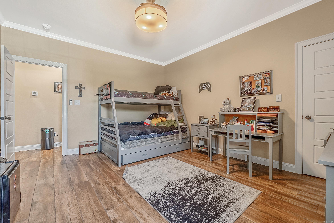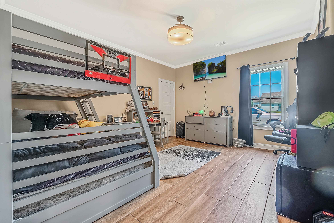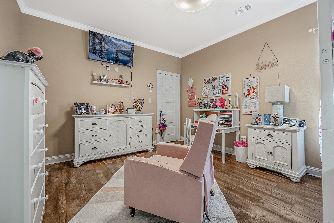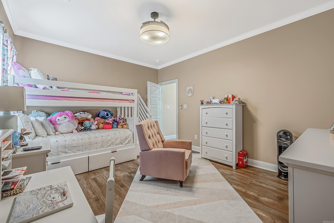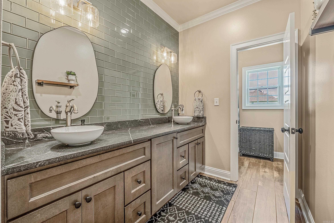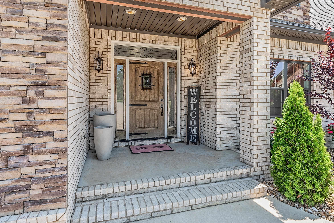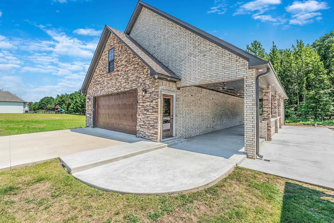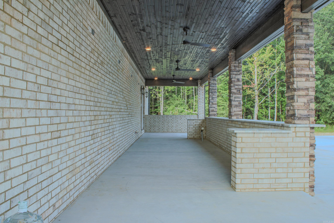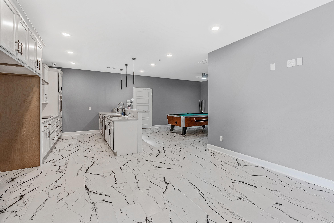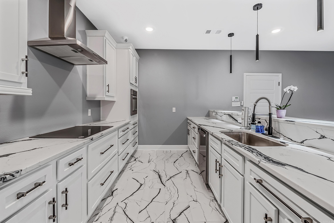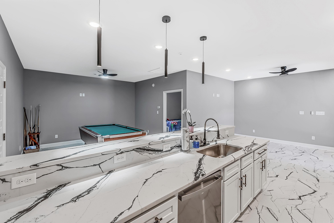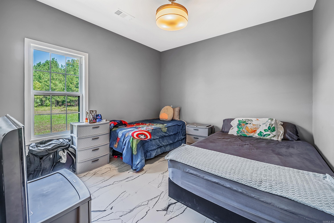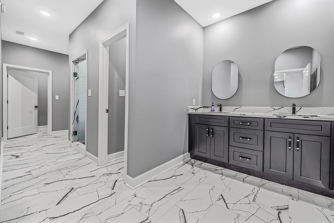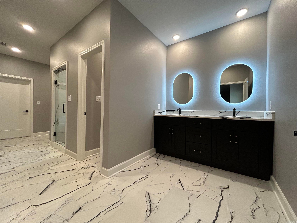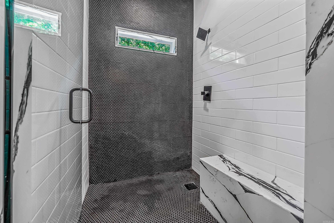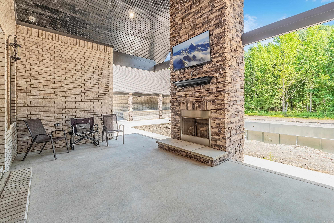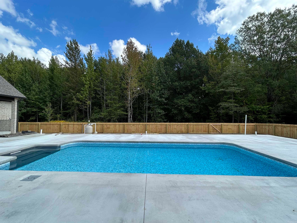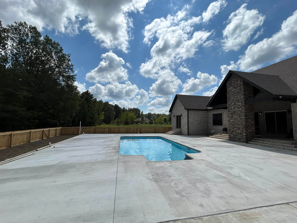$1,050,000 - 2400 Hunters Chase Court, Jacksonville
- 5
- Bedrooms
- 3
- Baths
- 3,762
- SQ. Feet
- 4.99
- Acres
Welcome home to this beautiful custom build in Jacksonville! Tucked away in a sprawling gated subdivision, this home sits on almost 5 acres that backs up to the Holland Bottoms Wildlife Area. Living space features beautiful brick walls and fireplace, with the perfect flow into both formal dining and kitchen spaces. Primary bedroom is an oasis of calm with a spacious bathroom and HUGE closet. On the other side of the house are three large additional bedrooms, each with a walk-in closet. The fifth huge bedroom is upstairs with its own walk-in closet and full bathroom. Walk outdoors to an exterior fireplace on a covered patio, overlooking the brand new 14'x28' inground pool! Looking to have guests over? This property boasts a total of five garage spots, as well as a guest house connected to two of the garage spots. Come take a look at this house soon! AGENTS SEE REMARKS.
Essential Information
-
- MLS® #:
- 24041092
-
- Price:
- $1,050,000
-
- Bedrooms:
- 5
-
- Bathrooms:
- 3.00
-
- Full Baths:
- 3
-
- Square Footage:
- 3,762
-
- Acres:
- 4.99
-
- Year Built:
- 2022
-
- Type:
- Residential
-
- Sub-Type:
- Detached
-
- Style:
- Traditional
-
- Status:
- Active
Community Information
-
- Address:
- 2400 Hunters Chase Court
-
- Area:
- Jacksonville
-
- Subdivision:
- FOXWOOD ESTATES
-
- City:
- Jacksonville
-
- County:
- Pulaski
-
- State:
- AR
-
- Zip Code:
- 72076
Amenities
-
- Amenities:
- Gated Entrance
-
- Utilities:
- Sewer-Public, Water-Public, Elec-Municipal (+Entergy), Gas-Natural
-
- Parking:
- Garage, Four Car or More
-
- Has Pool:
- Yes
-
- Pool:
- Inground Pool
Interior
-
- Interior Features:
- Washer Connection, Dryer Connection-Electric, Water Heater-Gas, Smoke Detector(s), Security System, Walk-In Closet(s), Ceiling Fan(s), Video Surveillance, Floored Attic, Kit Counter- Granite Slab
-
- Appliances:
- Microwave, Electric Range, Surface Range, Dishwasher, Disposal, Pantry, Ice Maker Connection, Built-In Stove
-
- Heating:
- Central Heat-Electric
-
- Cooling:
- Central Cool-Electric
-
- Fireplace:
- Yes
-
- # of Fireplaces:
- 2
-
- Fireplaces:
- Gas Starter, Gas Logs Present, Outdoor Fireplace, Two
-
- # of Stories:
- 1
-
- Stories:
- One Story, 1.5 Story
Exterior
-
- Exterior:
- Brick, Stone
-
- Exterior Features:
- Patio, Porch, Partially Fenced, Inground Pool, Guttering, Guest House, Video Surveillance, Covered Patio
-
- Lot Description:
- Level, In Subdivision, Cul-de-sac
-
- Roof:
- Architectural Shingle
-
- Foundation:
- Slab
School Information
-
- Elementary:
- Jacksonville
-
- Middle:
- Jacksonville
-
- High:
- Jacksonville
Additional Information
-
- Date Listed:
- November 12th, 2024
-
- Days on Market:
- 3
-
- HOA Fees:
- 0.00
-
- HOA Fees Freq.:
- None
Listing Details
- Listing Agent:
- Miekka Maile
- Listing Office:
- Fathom Realty Central
