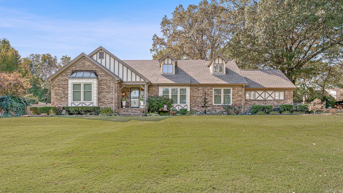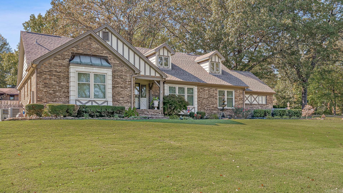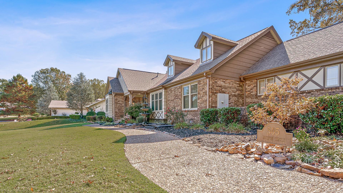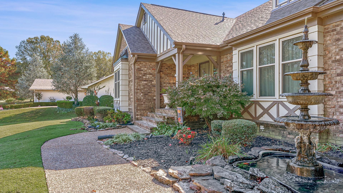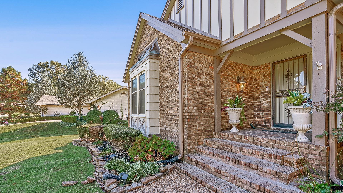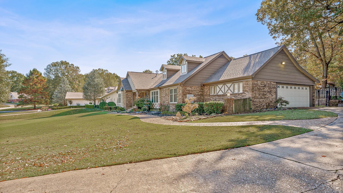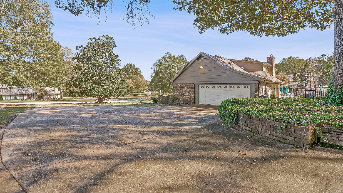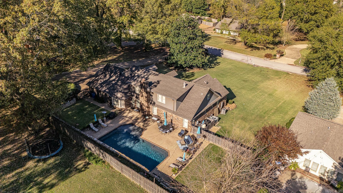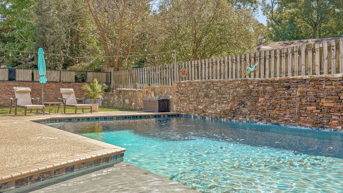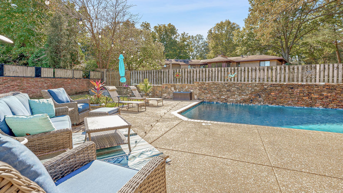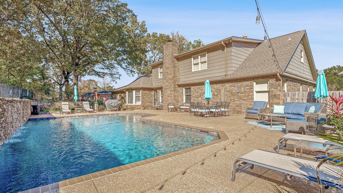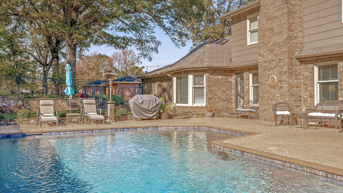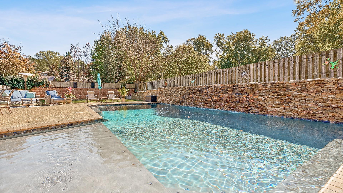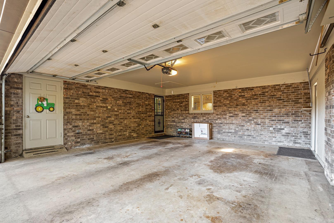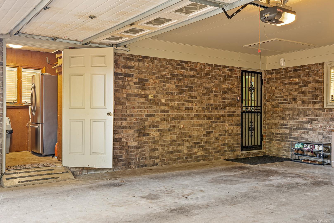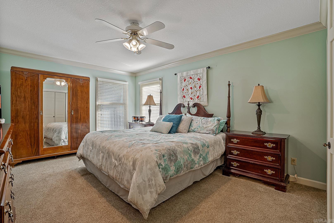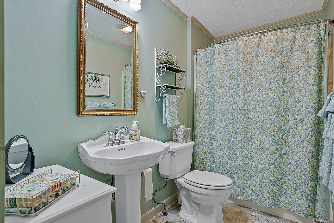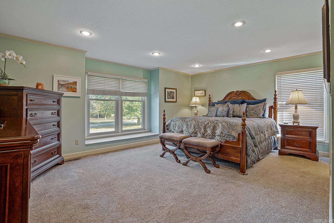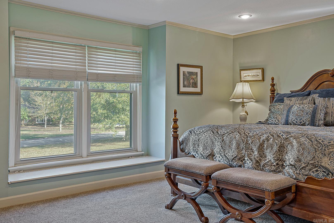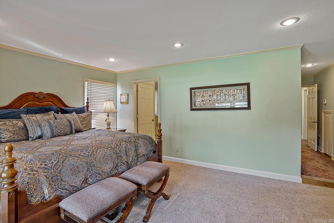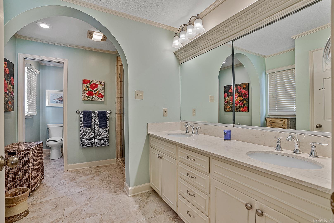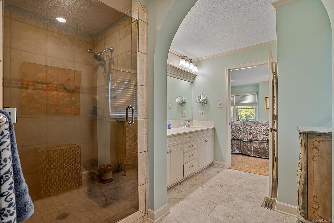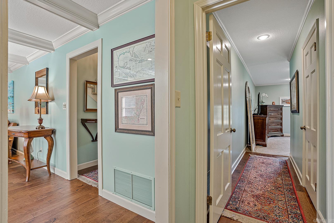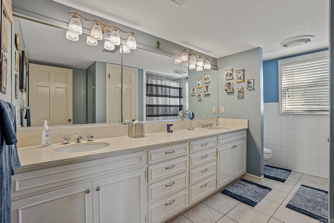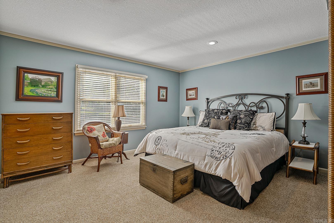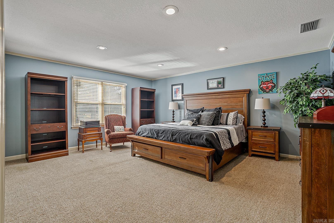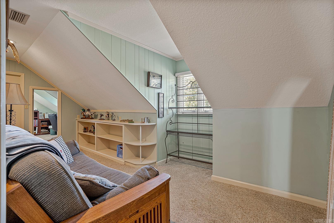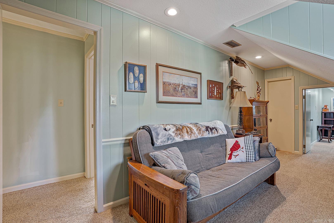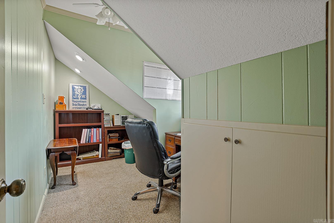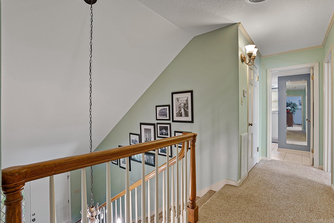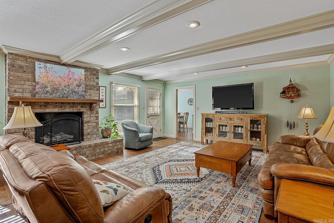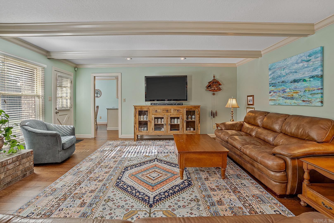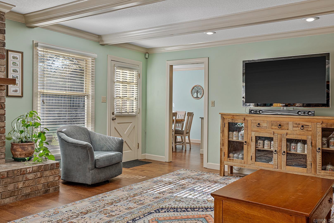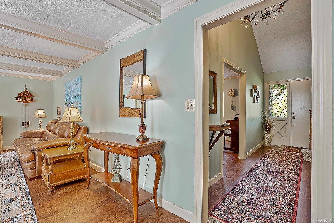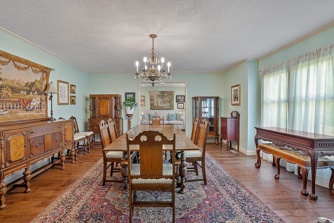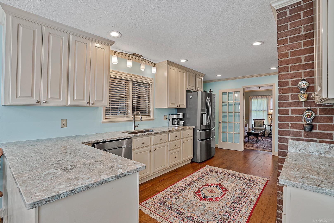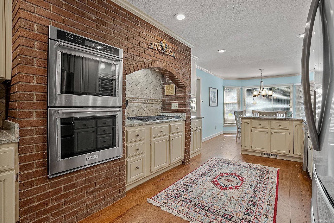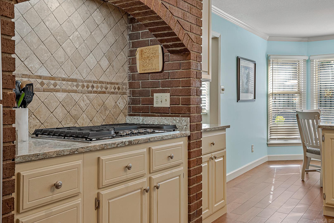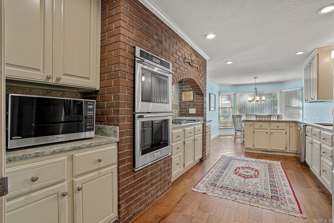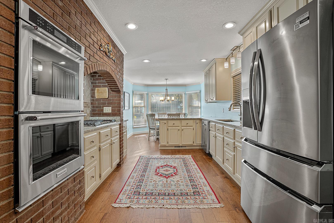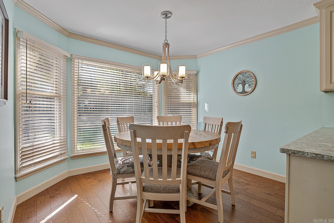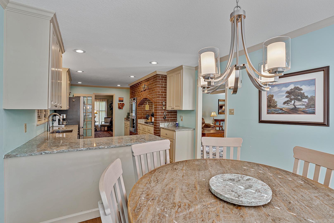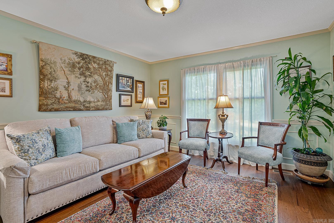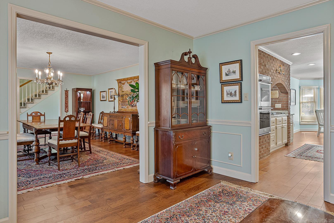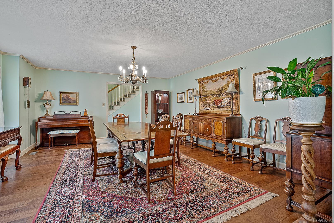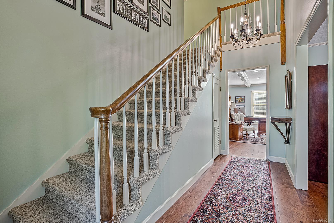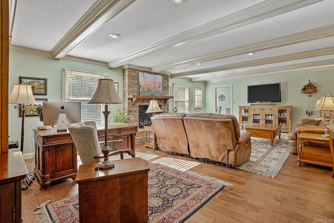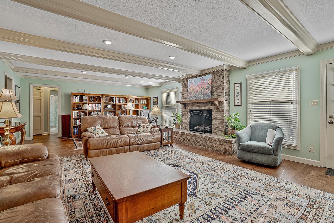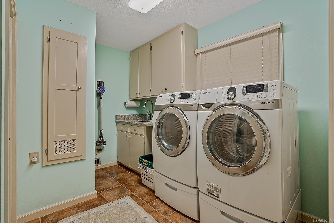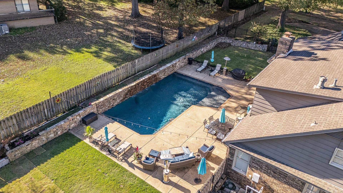$799,000 - 505 Melton Cir, Jonesboro
- 4
- Bedrooms
- 3½
- Baths
- 3,477
- SQ. Feet
- 0.8
- Acres
Welcome to this beautifully maintained home on sought-after Melton Circle! This spacious 3,477 sq. ft. residence offers elegance and comfort with four large bedrooms, three full baths, and formal dining and living areas. The expansive great room provides an inviting space for gatherings with a large brick fireplace, while the updated kitchen is a chef’s dream. Step outside to a resort-style gunite pool and retaining wall with a serene waterfall, creating a perfect backyard oasis with an extensive patio area. Practical features include a double side entry garage with an extra storage room, efficient gas heating, and a robust 400-amp electric meter service. With its well-thought-out design and exceptional care, this home is move-in ready and ideal for anyone seeking luxury and functionality in one of the area’s most desirable locations in Jonesboro.
Essential Information
-
- MLS® #:
- 24041161
-
- Price:
- $799,000
-
- Bedrooms:
- 4
-
- Bathrooms:
- 3.50
-
- Full Baths:
- 3
-
- Half Baths:
- 1
-
- Square Footage:
- 3,477
-
- Acres:
- 0.80
-
- Year Built:
- 1969
-
- Type:
- Residential
-
- Sub-Type:
- Detached
-
- Style:
- Traditional, Tudor
-
- Status:
- Active
Community Information
-
- Address:
- 505 Melton Cir
-
- Area:
- Jonesboro J
-
- Subdivision:
- Marlo Acres 6th
-
- City:
- Jonesboro
-
- County:
- Craighead
-
- State:
- AR
-
- Zip Code:
- 72401
Amenities
-
- Utilities:
- Sewer-Public, Water-Public, Elec-Municipal (+Entergy), Gas-Natural, TV-Cable
-
- Parking:
- Garage, Two Car, Side Entry, Auto Door Opener
Interior
-
- Interior Features:
- Washer Connection, Dryer Connection-Electric, Window Treatments, Walk-In Closet(s), Ceiling Fan(s), Walk-in Shower, Kit Counter-Quartz
-
- Appliances:
- Double Oven, Gas Range, Dishwasher, Ice Maker Connection
-
- Heating:
- Central Heat-Gas
-
- Cooling:
- Central Cool-Electric
-
- Fireplace:
- Yes
-
- Fireplaces:
- Woodburning-Site-Built, Gas Starter, Glass Doors
-
- # of Stories:
- 2
-
- Stories:
- Two Story
Exterior
-
- Exterior:
- Brick
-
- Exterior Features:
- Lawn Sprinkler
-
- Lot Description:
- Sloped, In Subdivision, Extra Landscaping
-
- Roof:
- Architectural Shingle
-
- Foundation:
- Crawl Space, Other (see remarks)
School Information
-
- Elementary:
- Jonesboro
-
- Middle:
- Jonesboro
-
- High:
- Jonesboro
Additional Information
-
- Date Listed:
- November 12th, 2024
-
- Days on Market:
- 4
-
- HOA Fees:
- 0.00
-
- HOA Fees Freq.:
- None
Listing Details
- Listing Agent:
- Brooksie Felty-hartness
- Listing Office:
- Image Realty
