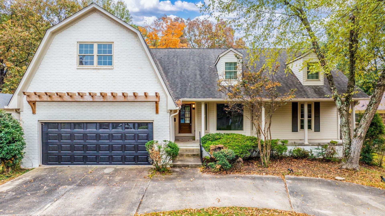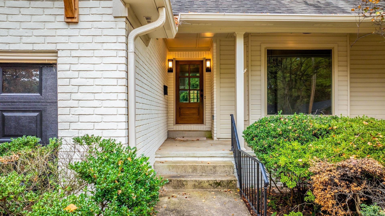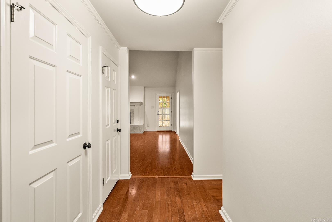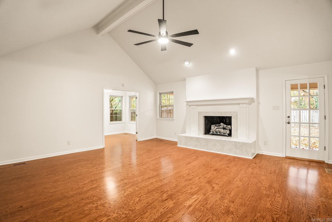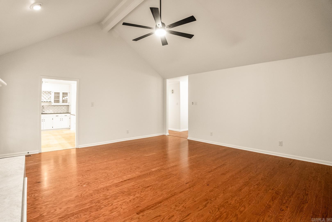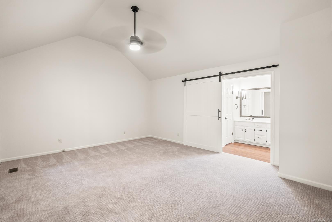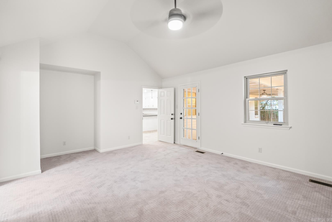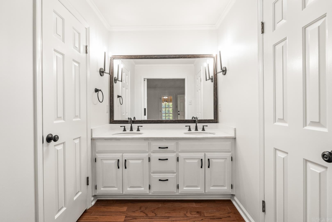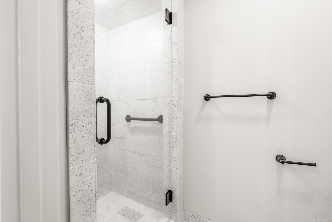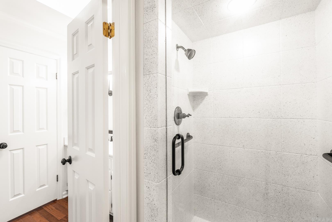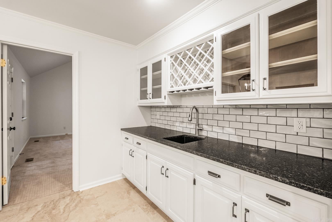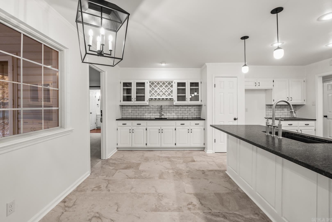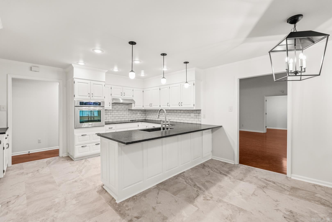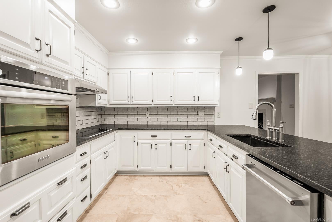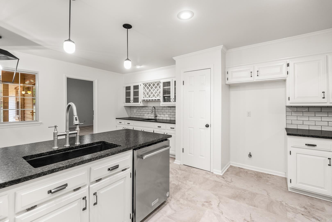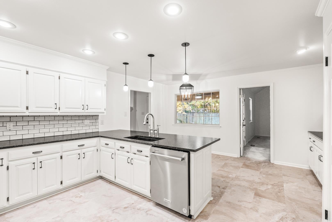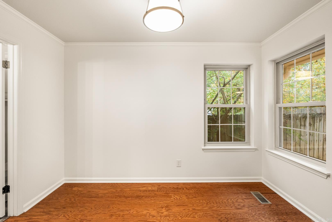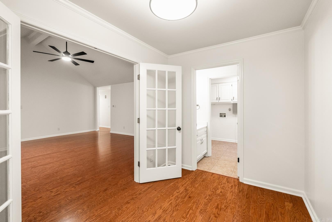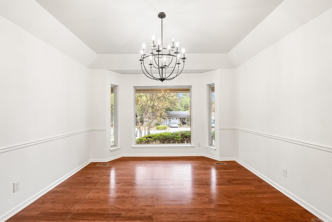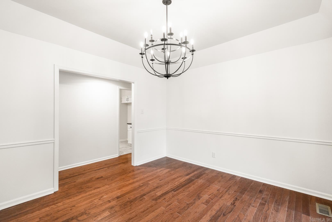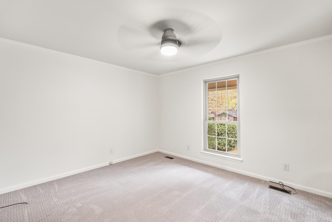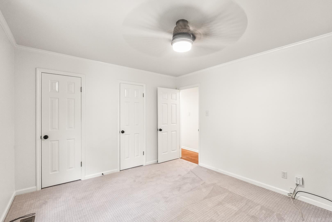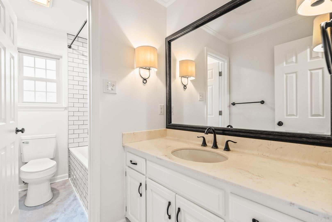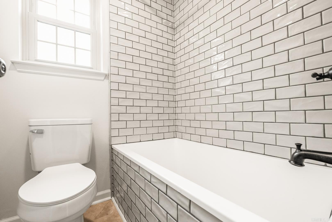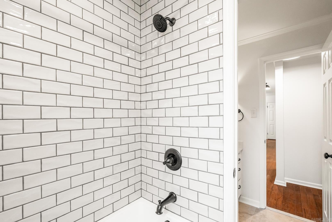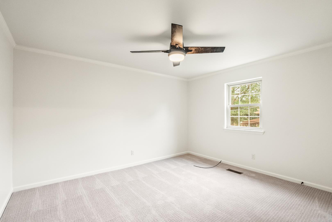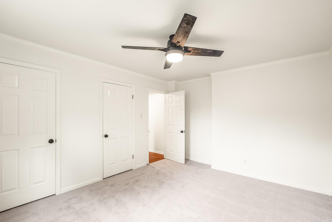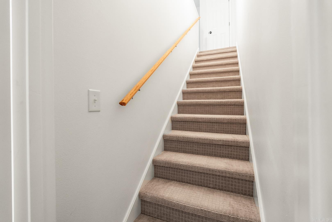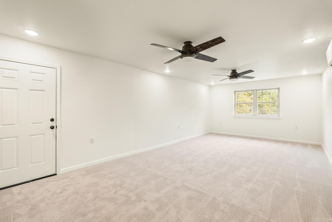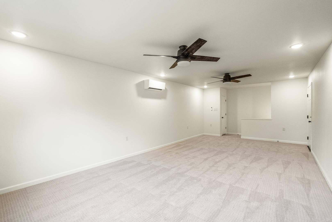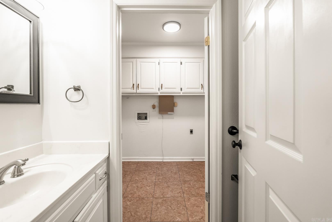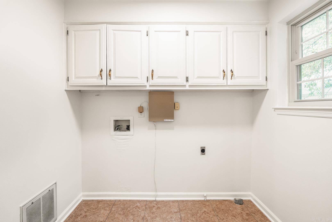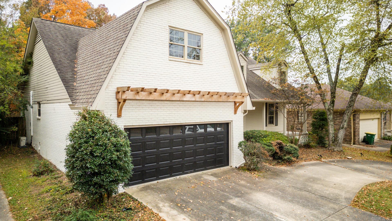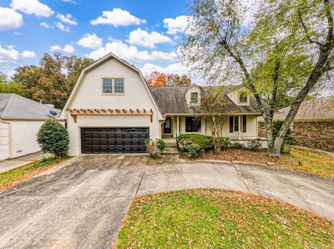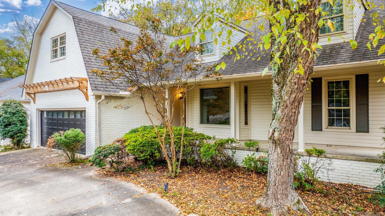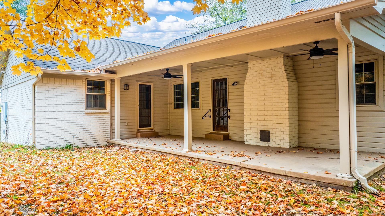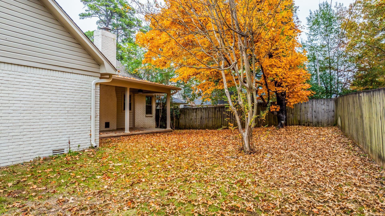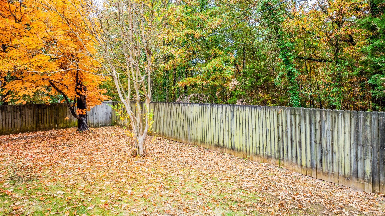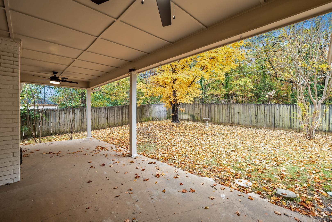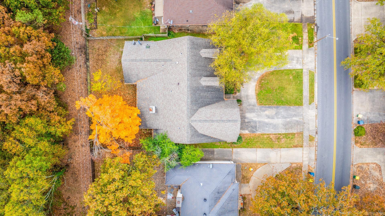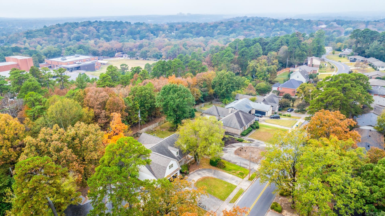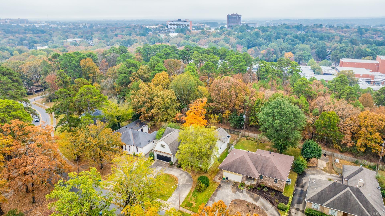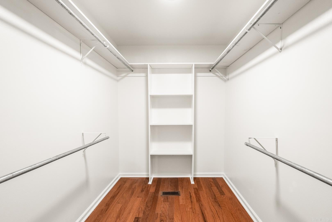$449,900 - 6601 Evergreen Drive, Little Rock
- 3
- Bedrooms
- 2½
- Baths
- 2,758
- SQ. Feet
- 0.21
- Acres
Updated Midtown 3 bed, 2.5 bath. BONUS room above garage, with a large circle drive and two car garage. Updates include: All new paint, light fixtures and fans, carpet, tile, granite countertops and plumbing fixtures in the kitchen. Vaulted primary, new tile shower in primary bath with frameless glass door. New tub/shower in guest bath. Large closets, formal dinning, wet bar, gas log fireplace, vaulted living, covered back patio and fully fenced back yard. It doesn't get more centrally located than this home!
Essential Information
-
- MLS® #:
- 24041169
-
- Price:
- $449,900
-
- Bedrooms:
- 3
-
- Bathrooms:
- 2.50
-
- Full Baths:
- 2
-
- Half Baths:
- 1
-
- Square Footage:
- 2,758
-
- Acres:
- 0.21
-
- Year Built:
- 1984
-
- Type:
- Residential
-
- Sub-Type:
- Detached
-
- Style:
- Traditional
-
- Status:
- Active
Community Information
-
- Address:
- 6601 Evergreen Drive
-
- Area:
- Lit - West Little Rock (north)
-
- Subdivision:
- Evergreen Place
-
- City:
- Little Rock
-
- County:
- Pulaski
-
- State:
- AR
-
- Zip Code:
- 72207
Amenities
-
- Utilities:
- Sewer-Public, Water-Public, Elec-Municipal (+Entergy), Gas-Natural
-
- Parking:
- Garage, Two Car
Interior
-
- Interior Features:
- Wet Bar, Washer Connection, Dryer Connection-Electric, Water Heater-Gas, Walk-In Closet(s), Walk-in Shower, Kit Counter- Granite Slab
-
- Appliances:
- Surface Range, Dishwasher, Disposal, Pantry, Ice Maker Connection, Wall Oven
-
- Heating:
- Central Heat-Gas, Mini Split
-
- Cooling:
- Central Cool-Electric, Mini Split
-
- Fireplace:
- Yes
-
- Fireplaces:
- Gas Logs Present
-
- # of Stories:
- 1
-
- Stories:
- 1.5 Story
Exterior
-
- Exterior:
- Brick & Frame Combo
-
- Exterior Features:
- Patio, Fully Fenced, Guttering, Wood Fence
-
- Lot Description:
- Level
-
- Roof:
- Architectural Shingle
-
- Foundation:
- Crawl Space
School Information
-
- Elementary:
- Brady
-
- Middle:
- Pulaski Heights
-
- High:
- Central
Additional Information
-
- Date Listed:
- November 12th, 2024
-
- Days on Market:
- 8
-
- HOA Fees:
- 0.00
-
- HOA Fees Freq.:
- None
Listing Details
- Listing Agent:
- Emily Pierce
- Listing Office:
- Re/max Elite
