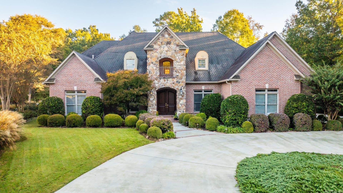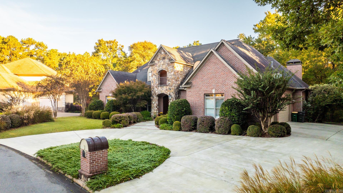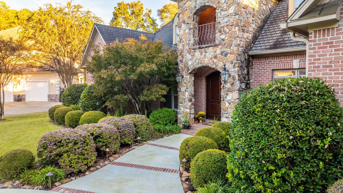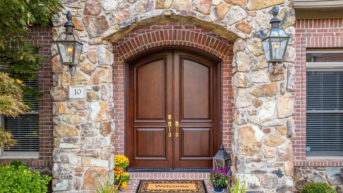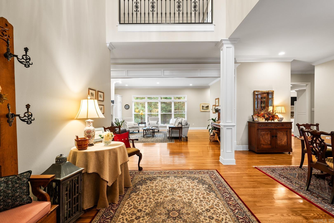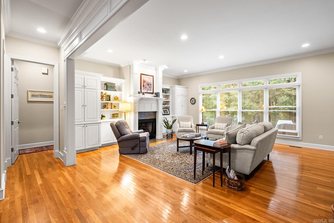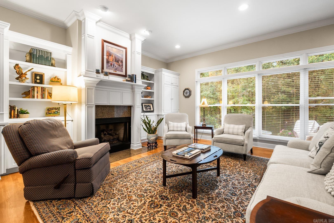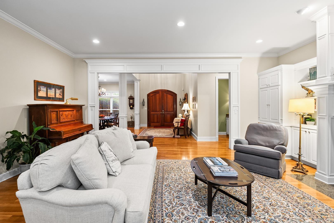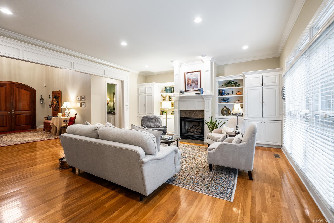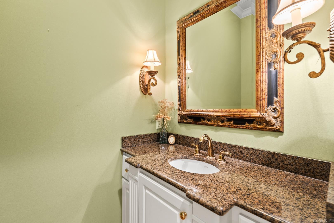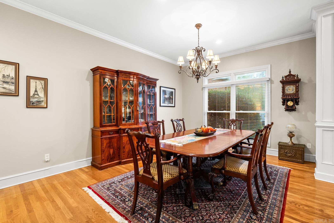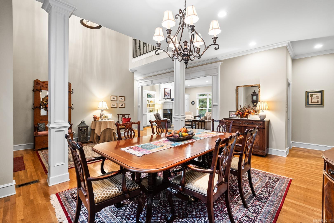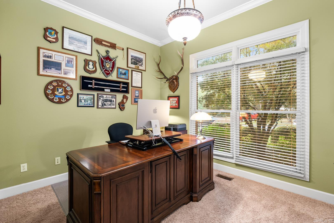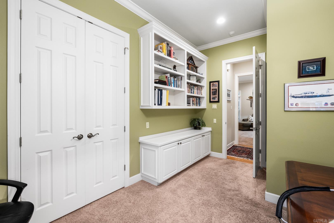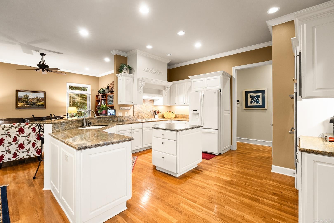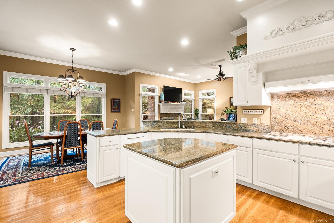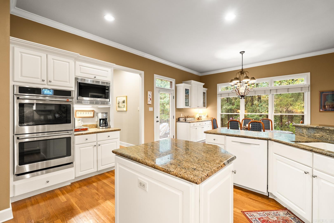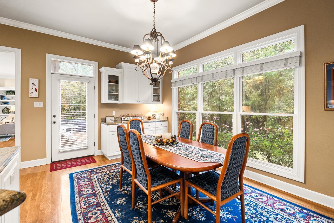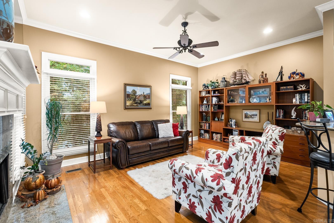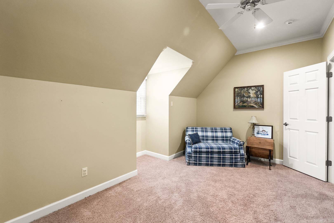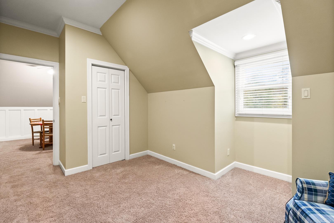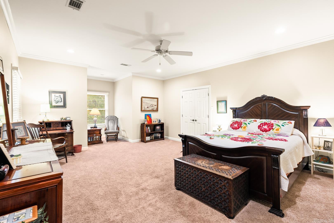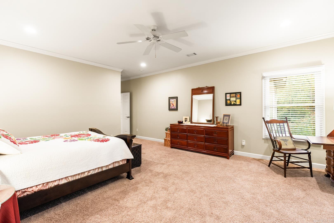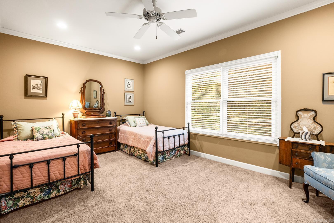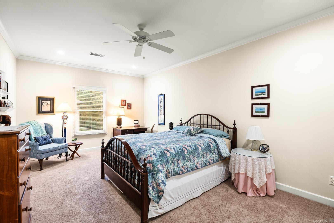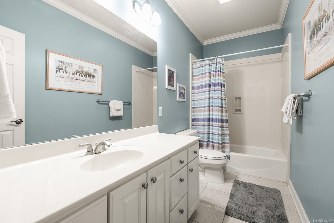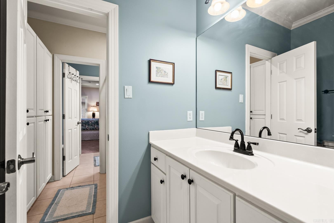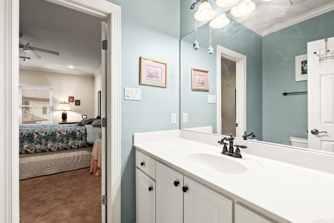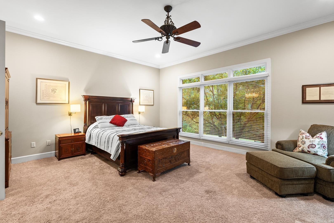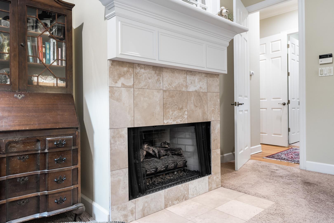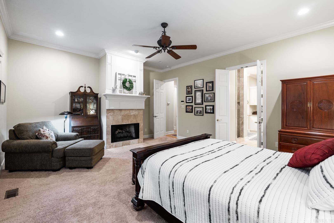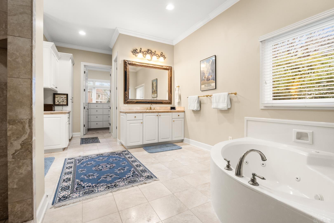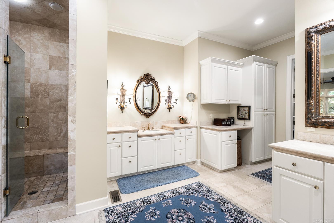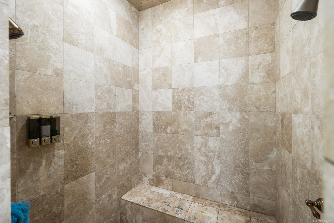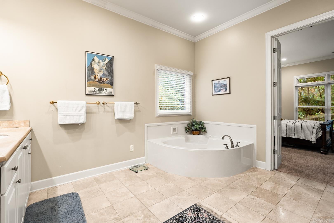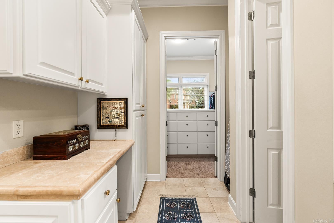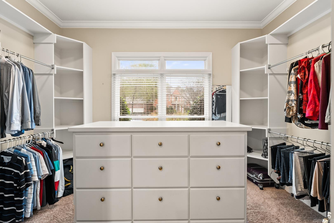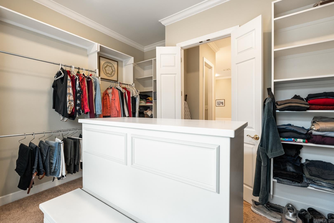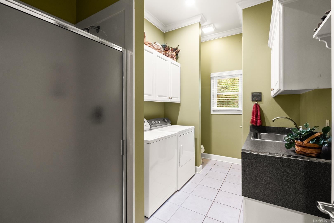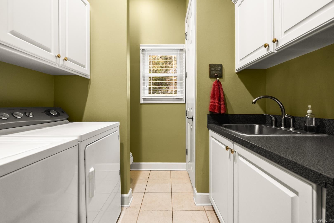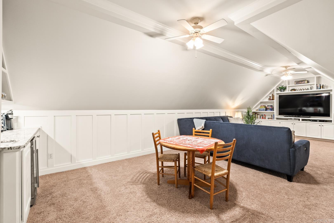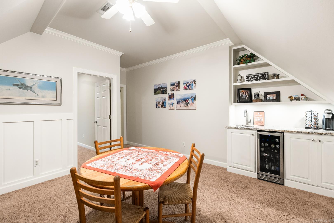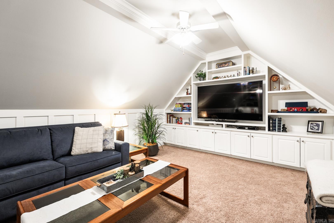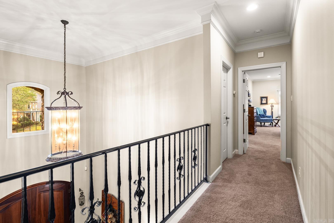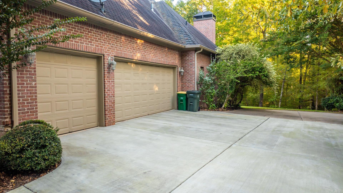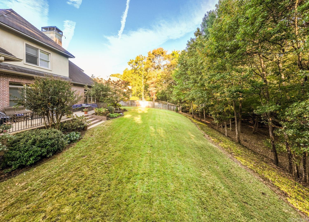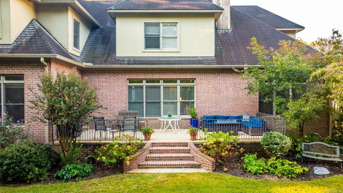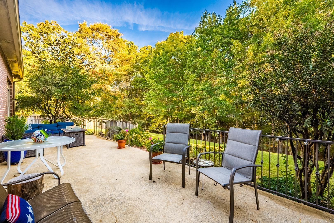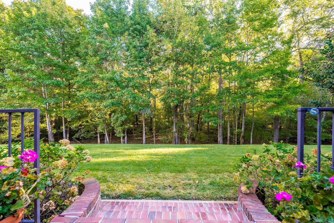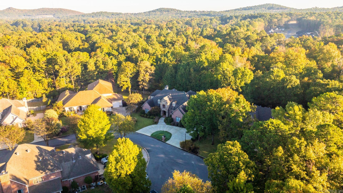$749,900 - 10 Witry Court, Little Rock
- 5
- Bedrooms
- 5
- Baths
- 4,830
- SQ. Feet
- 0.42
- Acres
Nestled in a small gated community of 9 exquisite homes in Chenal, this stately home is the benchmark for Witry Court! You'll know you've arrived someplace special as you gaze up from the two story foyer framed in custom wood moldings and refurbished hardwood flooring. The sellers have lovingly updated the home inside and out! The circular driveway and entryways to the 3 car garage were completely replaced last year! Light floods all the rooms of this home w/ views of wooded green space all around. The main suite is large and presents a large luxury bath and huge closet with large centerpiece dbl/dresser. The over-sized media room was designed for large family gatherings. This truly is one of a kind family home that only requires YOU! There are too many improvements made to this home to list here, so the sellers have graciously put together a list of updates and the year they were completed for you to take after your tour! Oh! Did I mention you can walk across the street to the oversized community pool?
Essential Information
-
- MLS® #:
- 24041179
-
- Price:
- $749,900
-
- Bedrooms:
- 5
-
- Bathrooms:
- 5.00
-
- Full Baths:
- 4
-
- Half Baths:
- 2
-
- Square Footage:
- 4,830
-
- Acres:
- 0.42
-
- Year Built:
- 2002
-
- Type:
- Residential
-
- Sub-Type:
- Detached
-
- Style:
- Traditional
-
- Status:
- Active
Community Information
-
- Address:
- 10 Witry Court
-
- Area:
- Pulaski County West
-
- Subdivision:
- CHENAL VALLEY WITRY COURT
-
- City:
- Little Rock
-
- County:
- Pulaski
-
- State:
- AR
-
- Zip Code:
- 72223-0000
Amenities
-
- Amenities:
- Swimming Pool(s), Security, Picnic Area, Mandatory Fee, Golf Course, Gated Entrance, Tennis Court(s), Playground, Clubhouse
-
- Utilities:
- Sewer-Public, Water-Public, Elec-Municipal (+Entergy), TV-Cable, Telephone-Private, Gas-Natural, All Underground
-
- Parking:
- Garage, Parking Pads, Three Car, Auto Door Opener, Side Entry
Interior
-
- Interior Features:
- Wet Bar, Washer Connection, Dryer Connection-Electric, Water Heater-Gas, Whirlpool/Hot Tub/Spa, Smoke Detector(s), Security System, Window Treatments, Floored Attic, Walk-In Closet(s), Ceiling Fan(s), Walk-in Shower, Breakfast Bar, Built-Ins, Kit Counter- Granite Slab, 3/4 Bathroom
-
- Appliances:
- Microwave, Gas Range, Dishwasher, Disposal, Pantry, Ice Maker Connection, Wall Oven, Convection Oven, Double Oven, Surface Range
-
- Heating:
- Central Heat-Gas, Zoned Units
-
- Cooling:
- Central Cool-Electric, Zoned Units
-
- Fireplace:
- Yes
-
- Fireplaces:
- Gas Starter, Gas Logs Present, Three or More, Woodburning-Prefab.
-
- # of Stories:
- 2
-
- Stories:
- Two Story
Exterior
-
- Exterior:
- Brick, Stucco, Rock & Frame, Stone
-
- Exterior Features:
- Patio, Porch, Guttering, RV Parking, Video Surveillance, Lawn Sprinkler, Shop
-
- Lot Description:
- Sloped, Level, Cul-de-sac, Wooded, Cleared, Extra Landscaping, In Subdivision, Down Slope
-
- Roof:
- Composition, Pitch
-
- Foundation:
- Crawl Space
Additional Information
-
- Date Listed:
- November 12th, 2024
-
- Days on Market:
- 4
-
- HOA Fees:
- 1425.00
-
- HOA Fees Freq.:
- Annual
Listing Details
- Listing Agent:
- Steven Young Jr.
- Listing Office:
- Residential Realty Group
