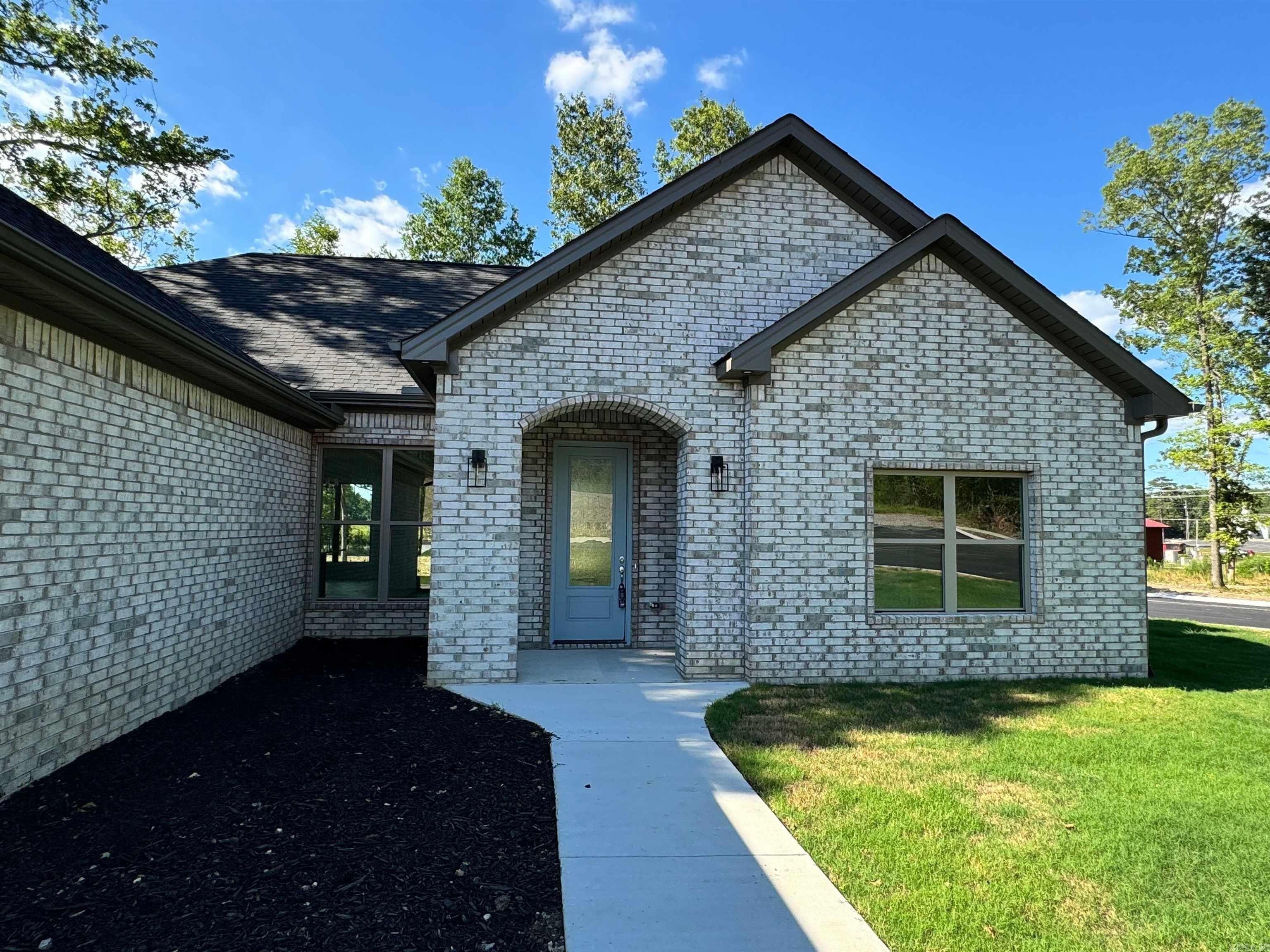$429,900 - 108 Petronia Street, Hot Springs
- 4
- Bedrooms
- 2½
- Baths
- 2,472
- SQ. Feet
- 0.32
- Acres
Welcome to La Cala Estates, Lakeside's Newest Gated Community located in the 7 South Area just off of Albright Road! This New Build is All Brick and features an Open Floor Plan with Gorgeous Finishes... the Kitchen is the Heart of the Home and offers Tons of Cabinetry, Beautiful Quartz Countertops, Under Counter Lighting, a Huge Island accented with Beautiful Pendant Lights + a Pantry. The Dining Area flows into the Spacious Living Area complete with a Gas Fireplace. The Primary Bedroom features a Tray Ceiling and boasts a Spa Like EnSuite! Spacious Guest Bedrooms. Great Storage. Dual Sinks in the Guest Bath. Half Bath. Big Laundry Room with Cabinet Storage and a Sink. The Back Patio is Deep and Overlooks Green Space. Oversized Garage. Nestled at the Base of Mt. Riante, you will LOVE it! Call Today for More Information, or to Schedule a Tour!
Essential Information
-
- MLS® #:
- 24041207
-
- Price:
- $429,900
-
- Bedrooms:
- 4
-
- Bathrooms:
- 2.50
-
- Full Baths:
- 2
-
- Half Baths:
- 1
-
- Square Footage:
- 2,472
-
- Acres:
- 0.32
-
- Year Built:
- 2024
-
- Type:
- Residential
-
- Sub-Type:
- Detached
-
- Style:
- Traditional
-
- Status:
- Active
Community Information
-
- Address:
- 108 Petronia Street
-
- Area:
- Lakeside School District
-
- Subdivision:
- LA CALA ESTATES
-
- City:
- Hot Springs
-
- County:
- Garland
-
- State:
- AR
-
- Zip Code:
- 71913
Amenities
-
- Amenities:
- Mandatory Fee, Gated Entrance
-
- Utilities:
- Sewer-Public, Water-Public, Elec-Municipal (+Entergy), Gas-Natural, All Underground
-
- Parking:
- Garage, Two Car, Auto Door Opener
Interior
-
- Interior Features:
- Washer Connection, Dryer Connection-Electric, Water Heater-Gas, Smoke Detector(s), Floored Attic, Walk-In Closet(s), Ceiling Fan(s), Walk-in Shower, Breakfast Bar, Wired for Highspeed Inter, Kit Counter-Quartz
-
- Appliances:
- Free-Standing Stove, Microwave, Gas Range, Dishwasher, Disposal, Pantry, Ice Maker Connection
-
- Heating:
- Central Heat-Electric
-
- Cooling:
- Central Cool-Electric
-
- Fireplace:
- Yes
-
- Fireplaces:
- Gas Logs Present
-
- # of Stories:
- 1
-
- Stories:
- One Story
Exterior
-
- Exterior:
- Brick
-
- Exterior Features:
- Patio, Porch, Guttering
-
- Lot Description:
- Level, Extra Landscaping, In Subdivision
-
- Roof:
- Architectural Shingle
-
- Foundation:
- Slab
School Information
-
- Elementary:
- Lakeside
-
- Middle:
- Lakeside
-
- High:
- Lakeside
Additional Information
-
- Date Listed:
- November 11th, 2024
-
- Days on Market:
- 9
-
- HOA Fees:
- 50.00
-
- HOA Fees Freq.:
- Monthly
Listing Details
- Listing Agent:
- Melissa Lax
- Listing Office:
- Lax Realty & Vacation Rentals





























