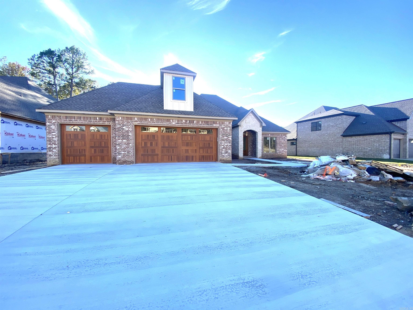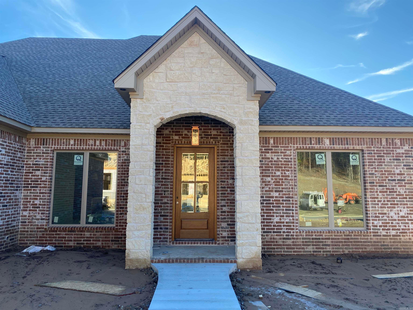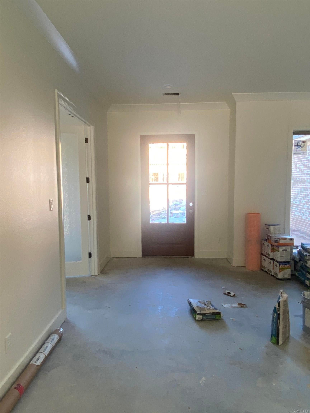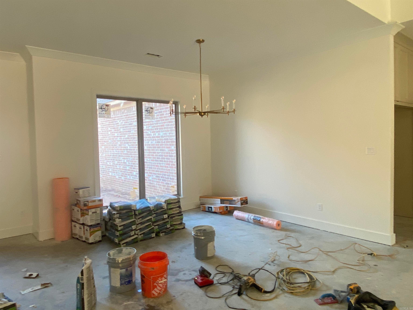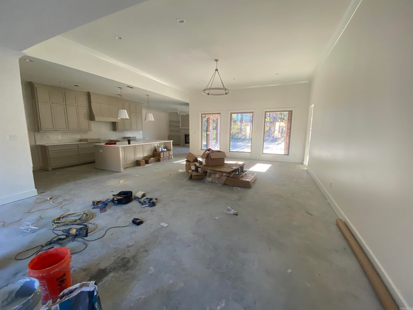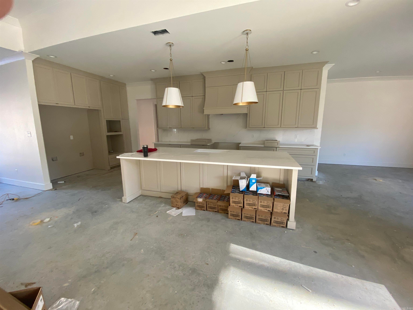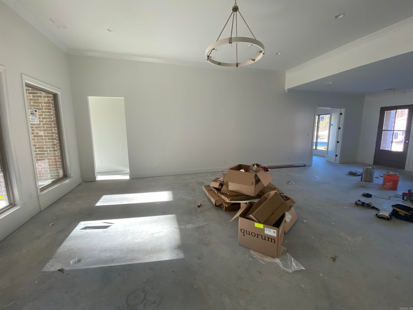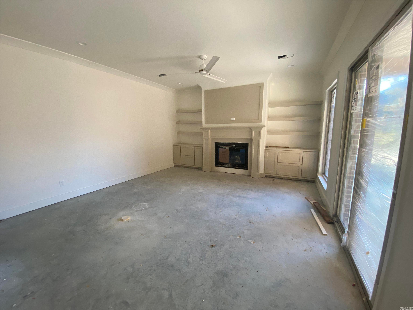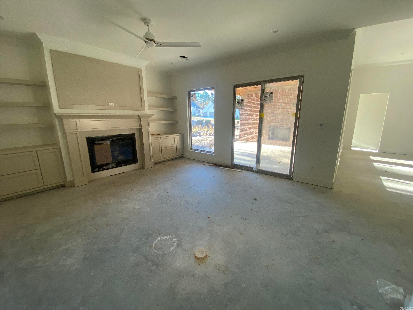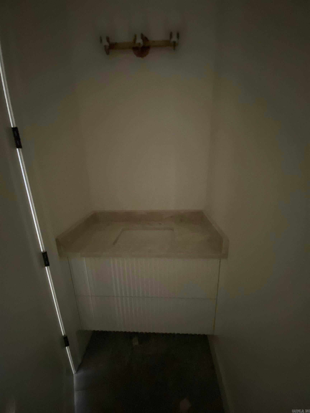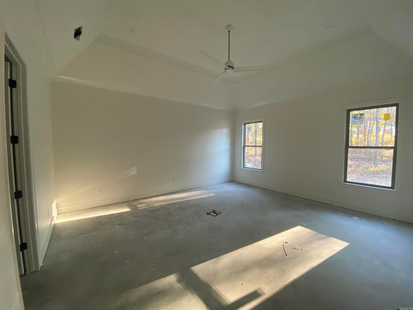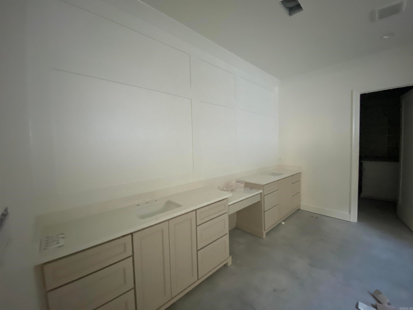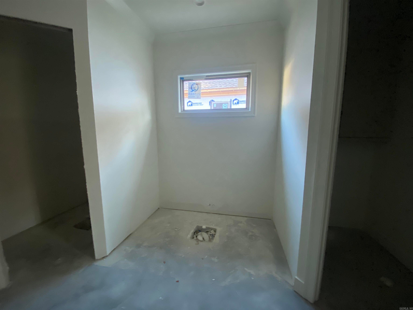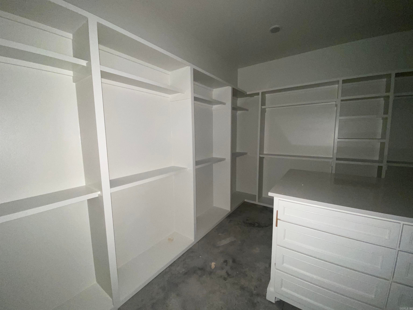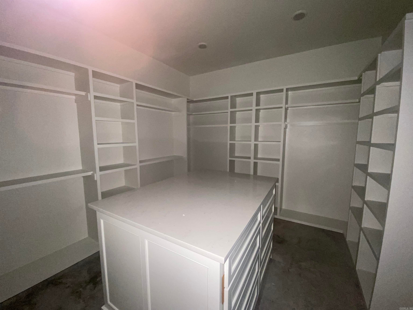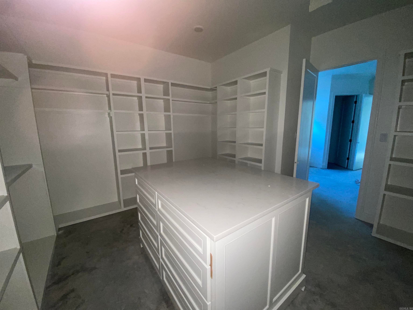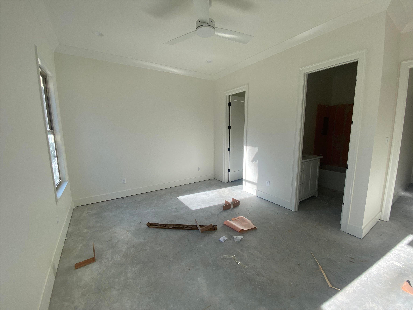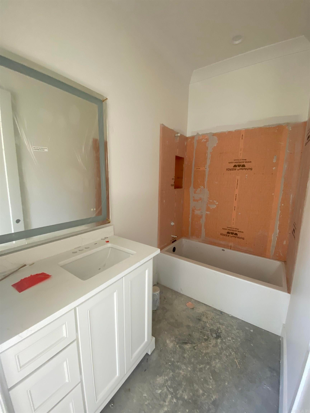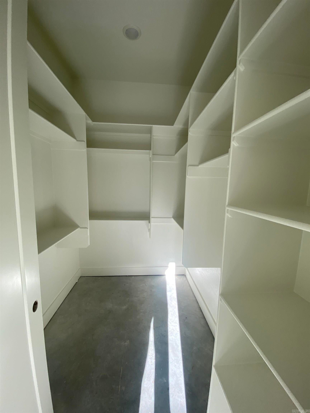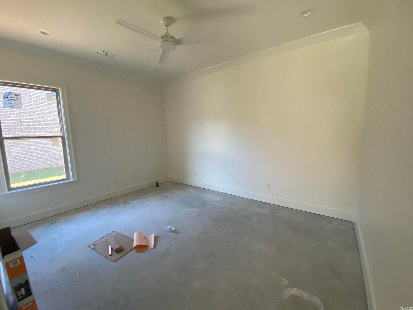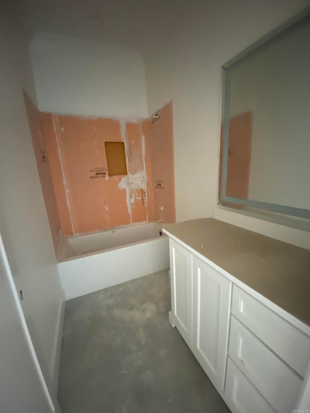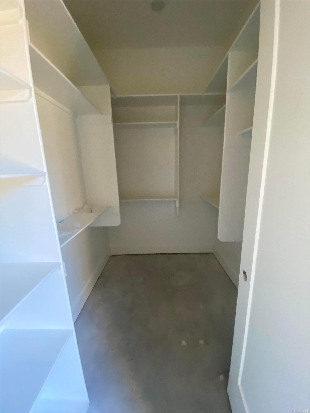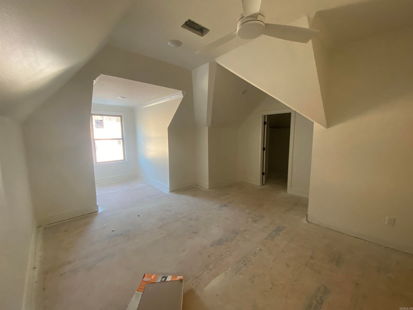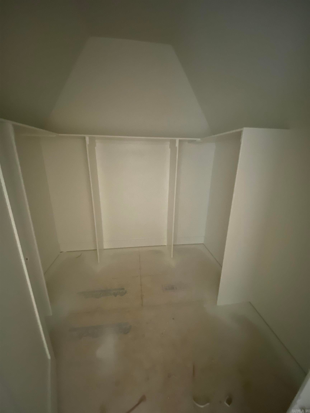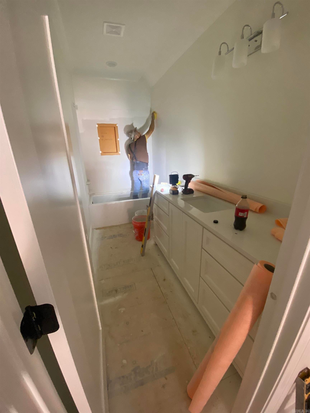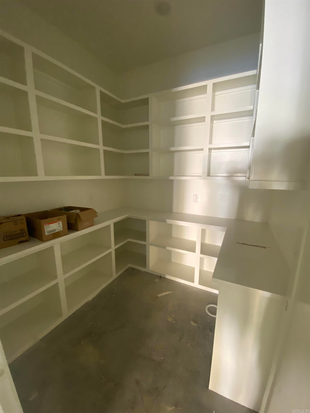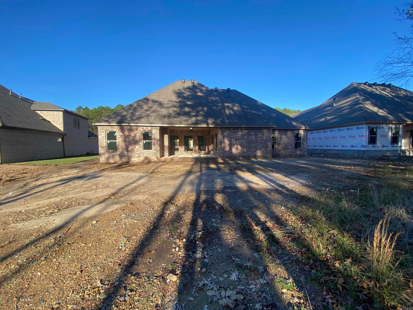$935,000 - 125 Abington Drive, Little Rock
- 4
- Bedrooms
- 4½
- Baths
- 3,820
- SQ. Feet
- 0.28
- Acres
Stunning New Custom Home in Chenal Valley's Abington Court. Located just off La Marche Drive, this community boasts large, level lots that provide ample space and privacy. This custom-built masterpiece by Hartness Construction, with over 50 years of experience, presents an open and inviting floor plan ideal for modern living and entertaining. The home features a spacious great room, an open dining area, and a cozy family room complete with a beautiful fireplace. The kitchen is truly a chef’s dream, equipped with high-end stainless-steel appliances, an expansive pantry, and full-size refrigerator and freezer. A well-appointed office with custom built-ins provides a sophisticated space for working from home. All three main-level bedrooms are en-suites, with the primary suite featuring a tray ceiling, a luxurious custom bathroom, and an extensive built-in closet. Upstairs, an additional bedroom and bathroom make for a perfect guest or bonus space. The large covered back porch, complete with a fireplace, is the perfect spot for outdoor relaxation, overlooking a level backyard and a lush greenbelt. Three Car Garage.
Essential Information
-
- MLS® #:
- 24041269
-
- Price:
- $935,000
-
- Bedrooms:
- 4
-
- Bathrooms:
- 4.50
-
- Full Baths:
- 4
-
- Half Baths:
- 1
-
- Square Footage:
- 3,820
-
- Acres:
- 0.28
-
- Year Built:
- 2024
-
- Type:
- Residential
-
- Sub-Type:
- Detached
-
- Style:
- Traditional
-
- Status:
- Active
Community Information
-
- Address:
- 125 Abington Drive
-
- Area:
- Pulaski County West
-
- Subdivision:
- CHENAL VALLEY ABINGTON COURT
-
- City:
- Little Rock
-
- County:
- Pulaski
-
- State:
- AR
-
- Zip Code:
- 72223
Amenities
-
- Amenities:
- Swimming Pool(s), Playground, Picnic Area, Mandatory Fee, Fitness/Bike Trail
-
- Utilities:
- Sewer-Public, Water-Public, Elec-Municipal (+Entergy), Gas-Natural, All Underground
-
- Parking:
- Garage, Auto Door Opener, Three Car
Interior
-
- Interior Features:
- Washer Connection, Dryer Connection-Electric, Water Heater-Gas, Ceiling Fan(s), Kit Counter-Quartz
-
- Appliances:
- Built-In Stove, Microwave, Gas Range, Dishwasher, Disposal, Refrigerator-Stays, Wall Oven, Freezer, Pantry, Ice Maker Connection
-
- Heating:
- Central Heat-Gas
-
- Cooling:
- Central Cool-Electric
-
- Fireplace:
- Yes
-
- # of Fireplaces:
- 2
-
- Fireplaces:
- Gas Logs Present, Insert Unit, Two
-
- # of Stories:
- 2
-
- Stories:
- Two Story
Exterior
-
- Exterior:
- Brick
-
- Exterior Features:
- Patio, Porch, Guttering, Covered Patio, Lawn Sprinkler
-
- Lot Description:
- Level, In Subdivision
-
- Roof:
- Composition, Architectural Shingle
-
- Foundation:
- Slab
Additional Information
-
- Date Listed:
- November 13th, 2024
-
- Days on Market:
- 2
-
- HOA Fees:
- 450.00
-
- HOA Fees Freq.:
- Annual
Listing Details
- Listing Agent:
- Jon Underhill
- Listing Office:
- Jon Underhill Real Estate
