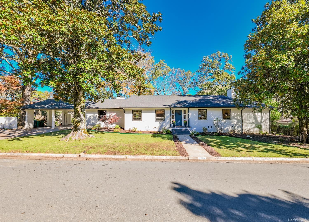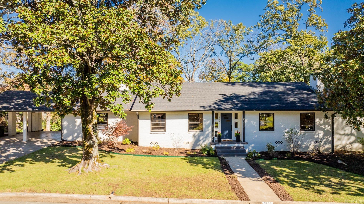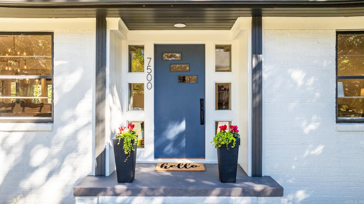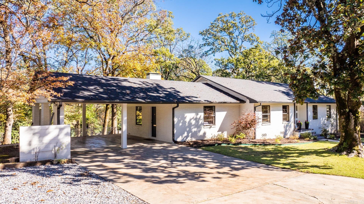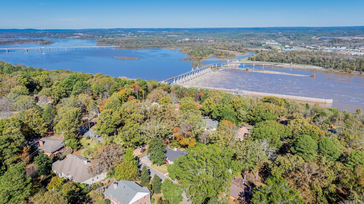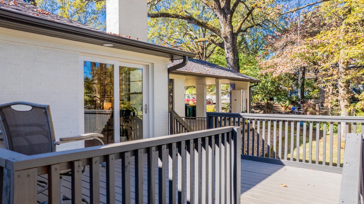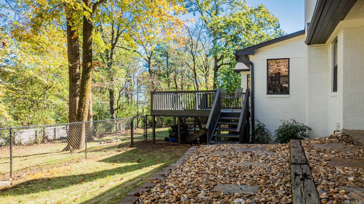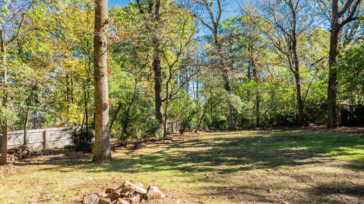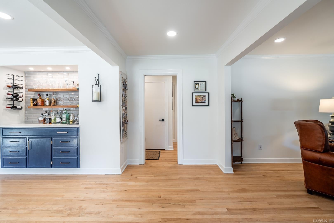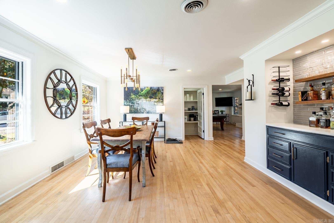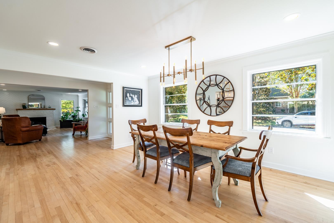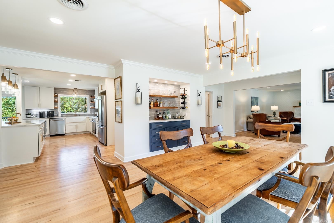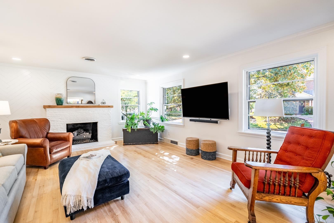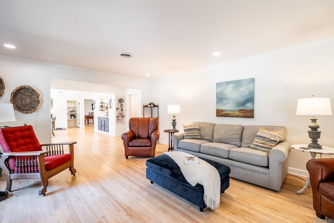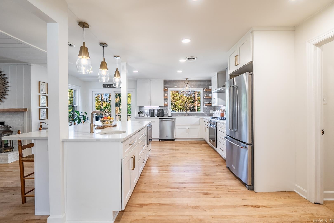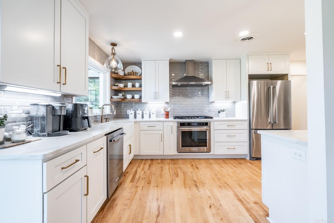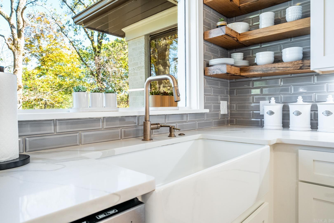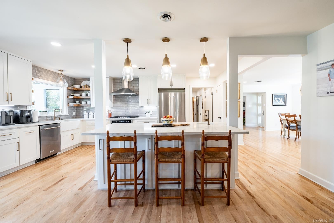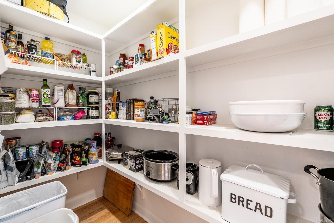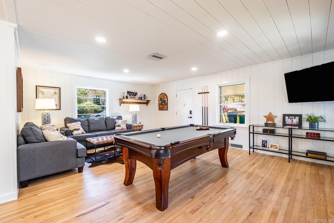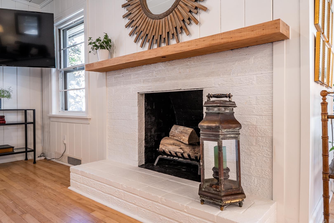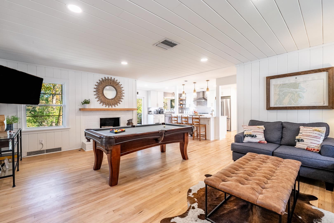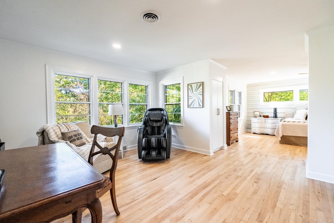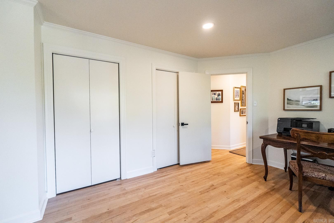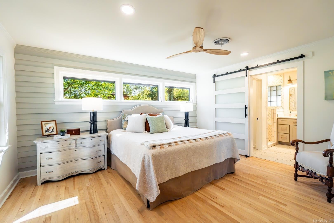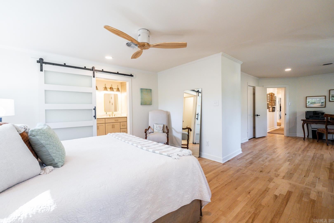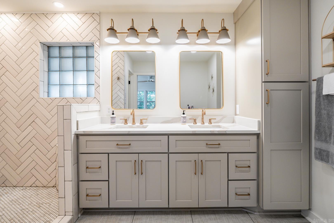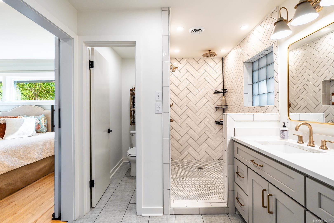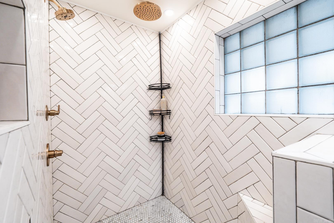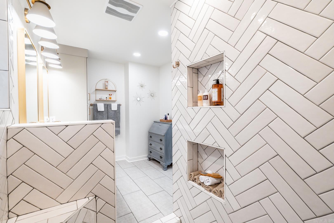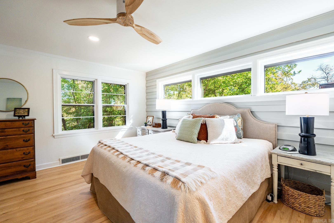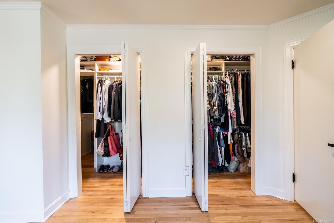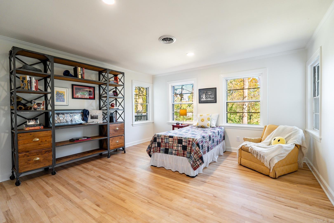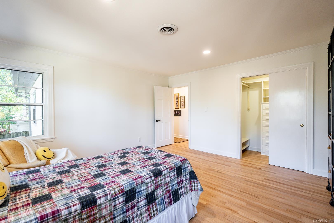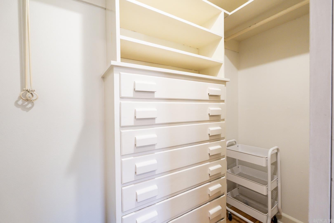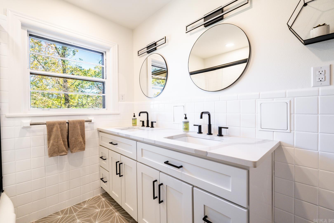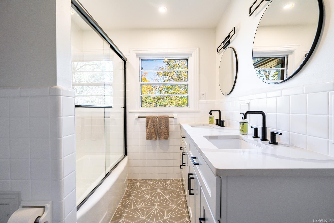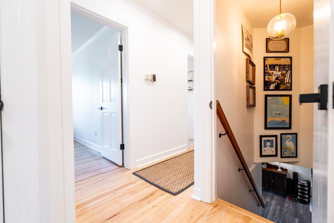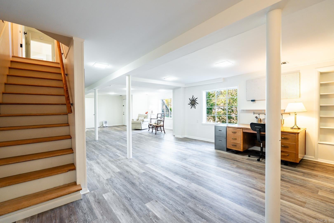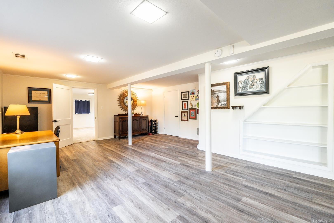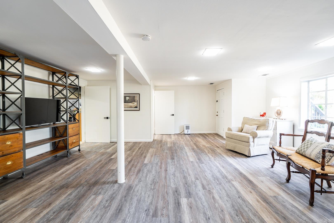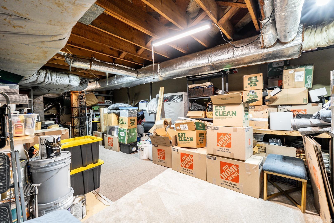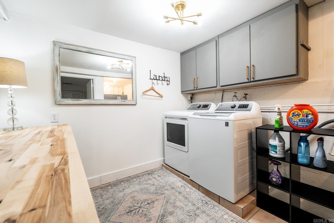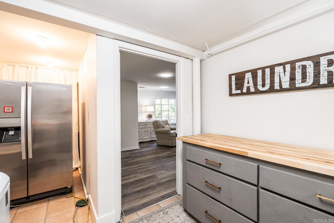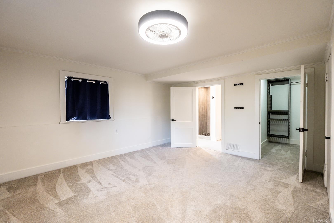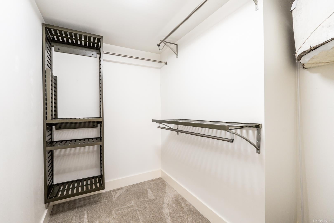$735,000 - 7500 Rockwood Road, Little Rock
- 3
- Bedrooms
- 3
- Baths
- 3,979
- SQ. Feet
- 1954
- Year Built
Picture this: Beautiful completely redone all brick ranch style home on a coveted street and neighborhood. Great open floor plan that allows multiple flexible living spaces. Over the top dream kitchen with large island, stainless appliances, quartz countertops, soft close cabinets, decorative backsplash and cool lighting. Den/family room off kitchen with sitting area. Both den and living have wood burning fireplaces! Separate dining room open to kitchen and den makes it perfect for casual or formal entertaining! Walk in pantry with glass front door. Great bar with decorator touches. Super cool! Gorgeous light and airy primary bedroom with sitting area and spacious designer bathroom with all the special touches. Alongside, additional bedroom and bath. Downstairs has entire living area, bedroom, bath, laundry room, and storage which makes this a prize in this location. Outside is new deck that overlooks pretty fully fenced backyard. The local amenities underscore just why this location is so coveted. Close to Heights shopping, Baker Park, Murry Park, Riverdale shopping and restaurants and a short walk to the river walking paths and biking trails!
Essential Information
-
- MLS® #:
- 24041285
-
- Price:
- $735,000
-
- Bedrooms:
- 3
-
- Bathrooms:
- 3.00
-
- Full Baths:
- 3
-
- Square Footage:
- 3,979
-
- Acres:
- 0.00
-
- Year Built:
- 1954
-
- Type:
- Residential
-
- Sub-Type:
- Detached
-
- Style:
- Traditional
-
- Status:
- Active
Community Information
-
- Address:
- 7500 Rockwood Road
-
- Area:
- Lit - West Little Rock (north)
-
- Subdivision:
- KINGWOOD PLACE
-
- City:
- Little Rock
-
- County:
- Pulaski
-
- State:
- AR
-
- Zip Code:
- 72207
Amenities
-
- Utilities:
- Sewer-Public, Water-Public, Gas-Natural
-
- Parking:
- Carport, Two Car
Interior
-
- Interior Features:
- Walk-In Closet(s), Water Heater-Gas
-
- Appliances:
- Microwave, Gas Range, Pantry, Refrigerator-Stays
-
- Heating:
- Central Heat-Gas
-
- Cooling:
- Central Cool-Electric
-
- Fireplace:
- Yes
-
- # of Fireplaces:
- 2
-
- Fireplaces:
- Two
-
- Stories:
- Split to the Rear
Exterior
-
- Exterior:
- Brick
-
- Lot Description:
- Sloped, Level
-
- Roof:
- Composition
-
- Foundation:
- Crawl Space
School Information
-
- Elementary:
- Jefferson
-
- Middle:
- Jefferson
-
- High:
- Central
Additional Information
-
- Date Listed:
- November 13th, 2024
-
- Days on Market:
- 3
-
- HOA Fees:
- 0.00
-
- HOA Fees Freq.:
- None
Listing Details
- Listing Agent:
- Donna Dailey
- Listing Office:
- Janet Jones Company
