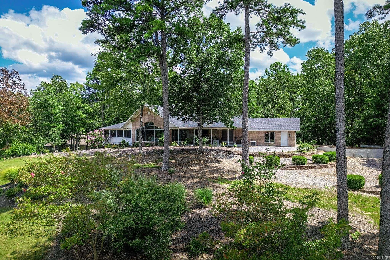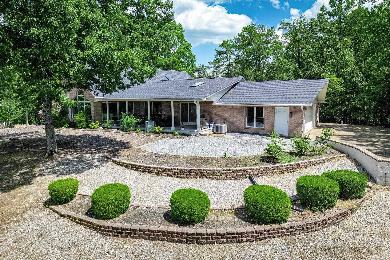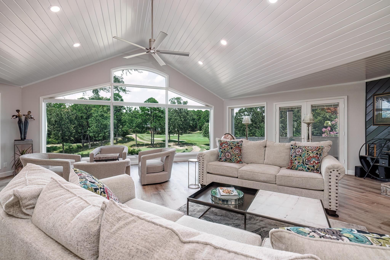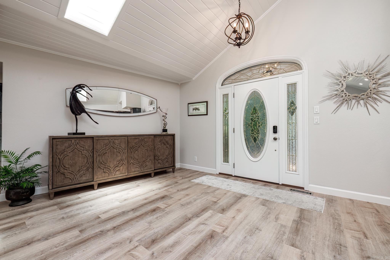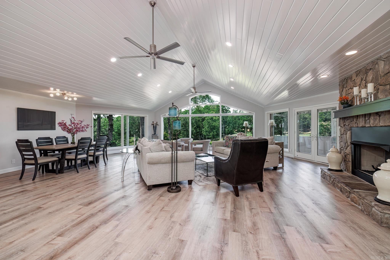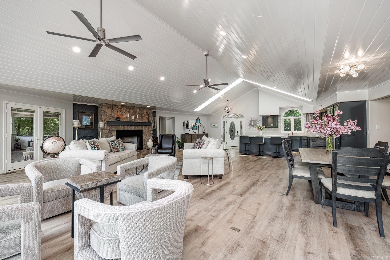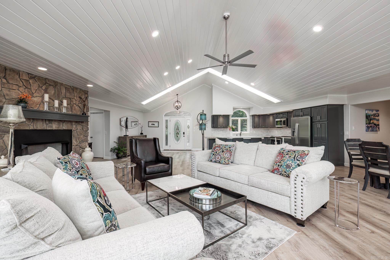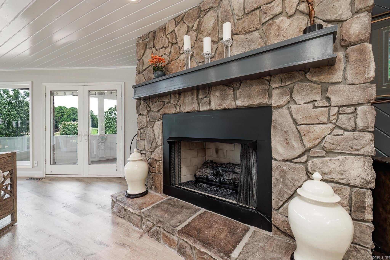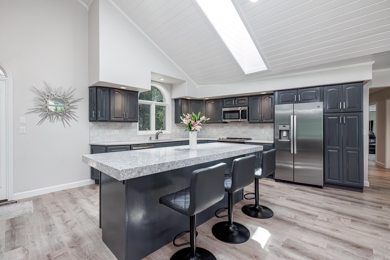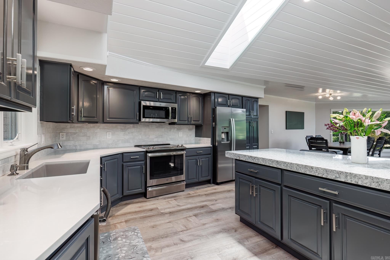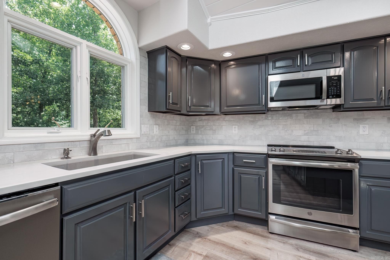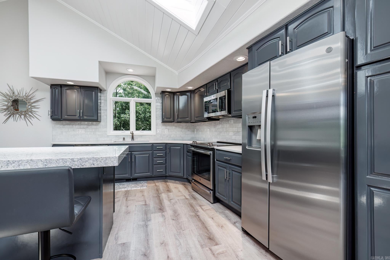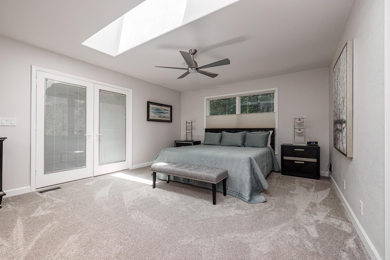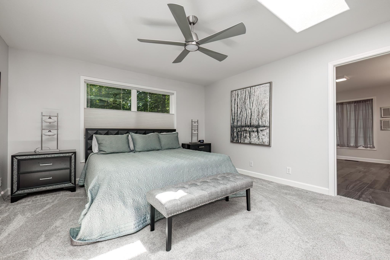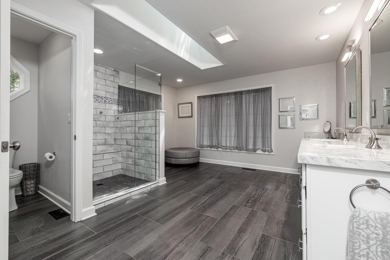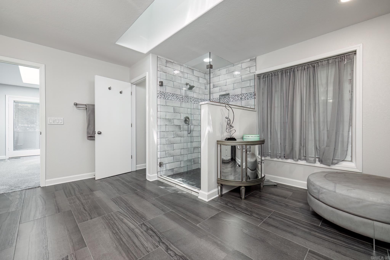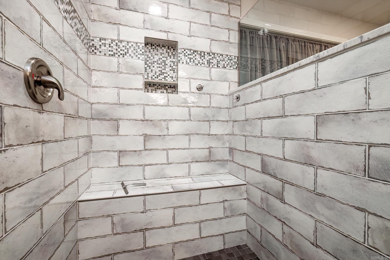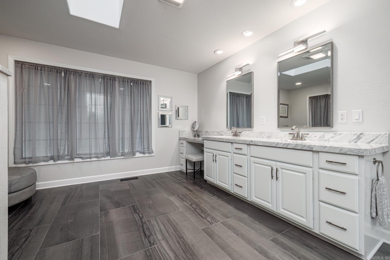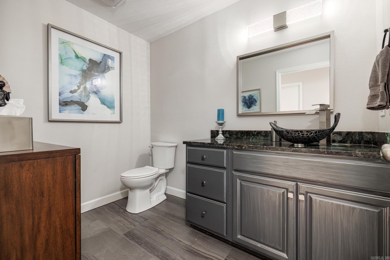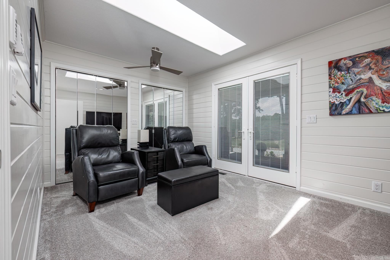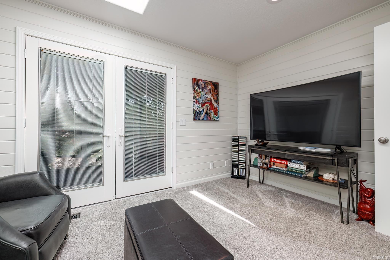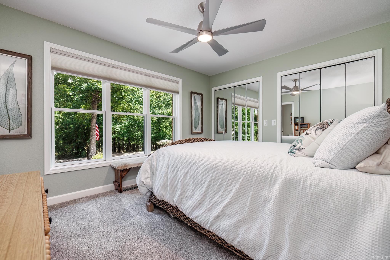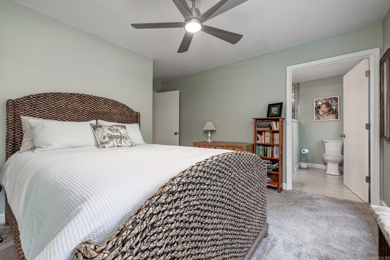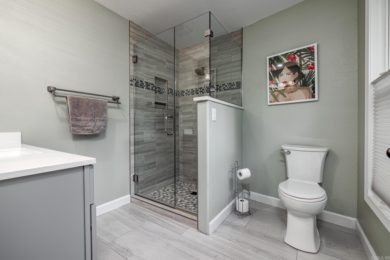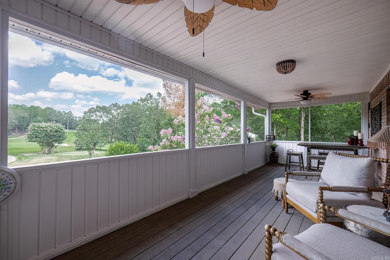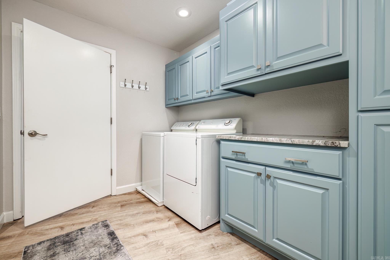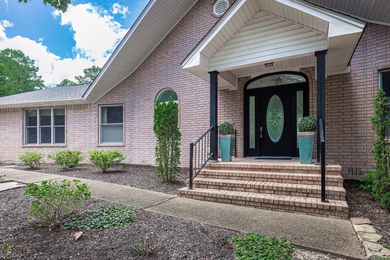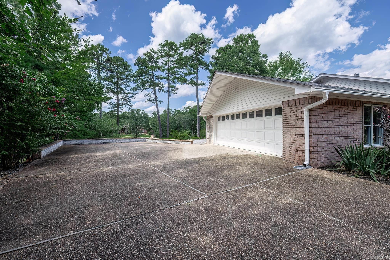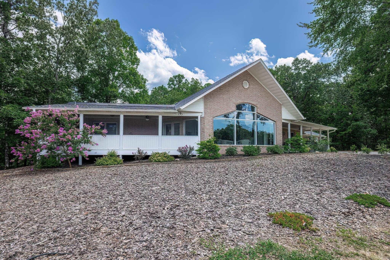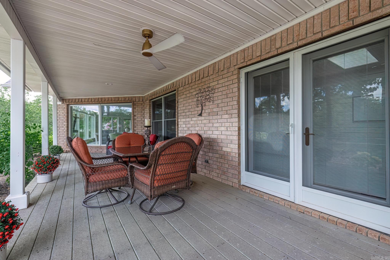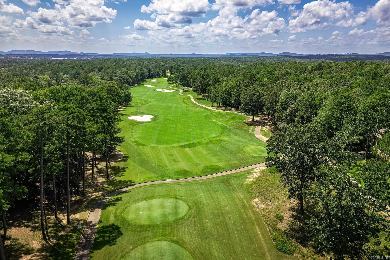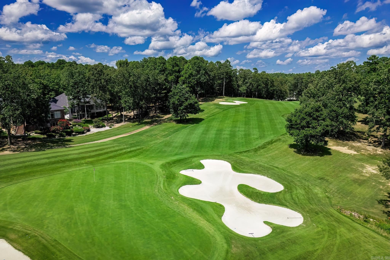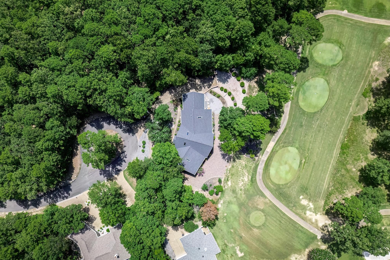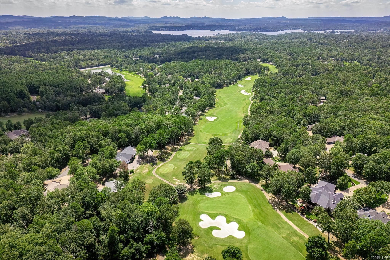$589,000 - 11 Loyola Way, Hot Springs Village
- 3
- Bedrooms
- 2½
- Baths
- 3,118
- SQ. Feet
- 2000
- Year Built
The View!!!!! Experience unparalleled golf course living on one of Diamante Country Club’s largest golf frontage properties at 11 Loyola Way. This meticulously updated, winged-designed home takes full advantage of its elevated half-acre lot, offering scenic, private views from nearly every room. Upon entry, the open-concept kitchen and great room captivate with natural light from a wall of windows, providing breathtaking, year-round views of the manicured course. Vaulted 13-foot ceilings, remote-controlled drop-down shades, and an electric log fireplace (convertible to gas) elevate the space with comfort and style. The contemporary design flows seamlessly throughout, enhanced by deep architectural skylights that bring natural light into every corner. The primary suite is a retreat, opening to a screened porch with golf views, while additional guest rooms and a private office offer a blend of elegance and function. Located on a quiet cul-de-sac with lush landscaping, this rare property combines luxury, privacy, and premier golf course living—perfect for those seeking both indoor and outdoor serenity.
Essential Information
-
- MLS® #:
- 24041325
-
- Price:
- $589,000
-
- Bedrooms:
- 3
-
- Bathrooms:
- 2.50
-
- Full Baths:
- 2
-
- Half Baths:
- 1
-
- Square Footage:
- 3,118
-
- Acres:
- 0.00
-
- Year Built:
- 2000
-
- Type:
- Residential
-
- Sub-Type:
- Detached
-
- Style:
- Contemporary
-
- Status:
- Active
Community Information
-
- Address:
- 11 Loyola Way
-
- Area:
- Hot Springs Village (fountain La
-
- Subdivision:
- DIAMANTE GOLF COURSE
-
- City:
- Hot Springs Village
-
- County:
- Saline
-
- State:
- AR
-
- Zip Code:
- 71909
Amenities
-
- Amenities:
- Swimming Pool(s), Mandatory Fee, Marina, Golf Course, Fitness/Bike Trail, Gated Entrance, Tennis Court(s), Playground, Clubhouse, Security, Picnic Area
-
- Utilities:
- Sewer-Public, Water-Public, Electric-Co-op, Gas-Propane/Butane, TV-Cable, TV-Satellite Dish
-
- Parking:
- Garage, Two Car
Interior
-
- Interior Features:
- Washer Connection, Dryer Connection-Electric, Window Treatments, Walk-In Closet(s), Breakfast Bar, Smoke Detector(s)
-
- Appliances:
- Free-Standing Stove, Microwave, Electric Range, Dishwasher, Disposal
-
- Heating:
- Heat Pump, Other (see remarks)
-
- Cooling:
- Other (see remarks)
-
- Basement:
- None
-
- Fireplace:
- Yes
-
- Fireplaces:
- Insert Unit, Electric Logs
-
- # of Stories:
- 1
-
- Stories:
- One Story
Exterior
-
- Exterior:
- Brick
-
- Exterior Features:
- Deck, Screened Porch
-
- Lot Description:
- Sloped, In Subdivision, Cul-de-sac, Golf Course Frontage
-
- Roof:
- Composition
-
- Foundation:
- Slab
Additional Information
-
- Date Listed:
- November 14th, 2024
-
- Days on Market:
- 3
-
- HOA Fees:
- 110.00
-
- HOA Fees Freq.:
- Monthly
Listing Details
- Listing Agent:
- Kelly Burleson
- Listing Office:
- Trademark Hsv Real Estate
