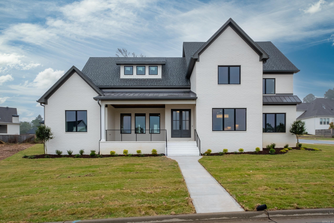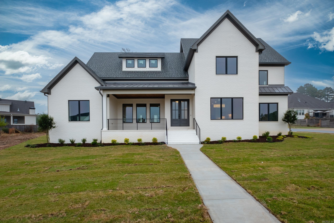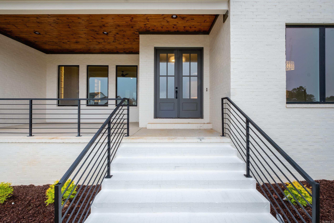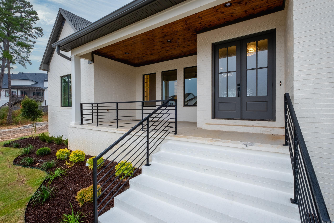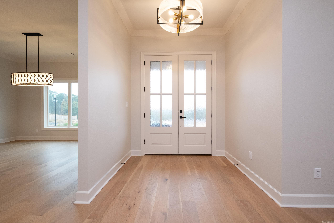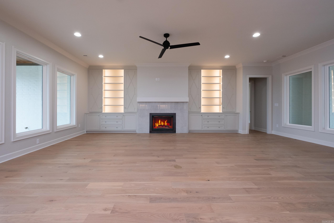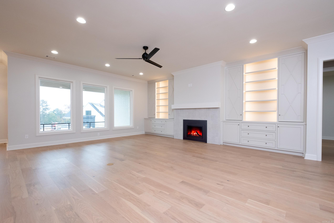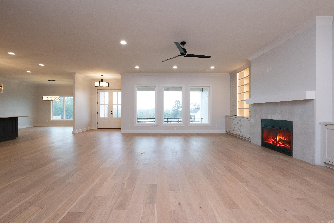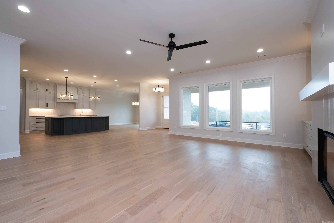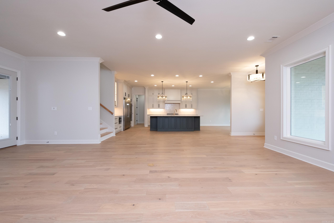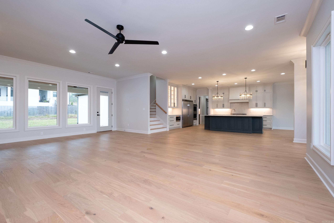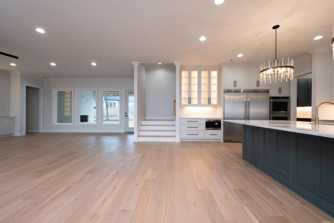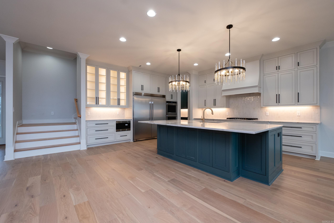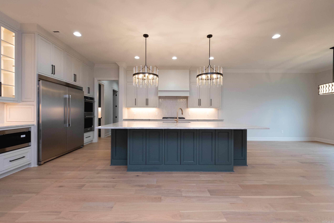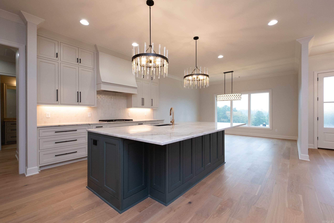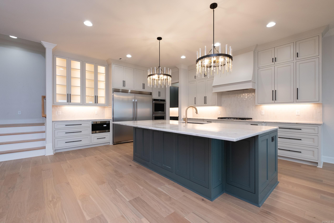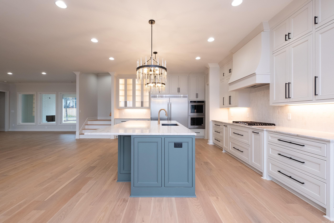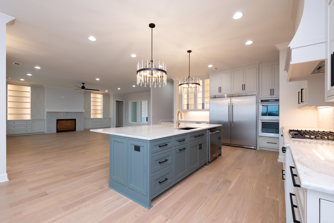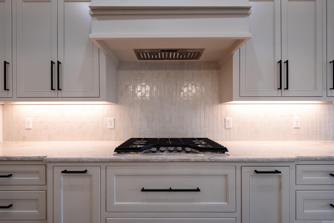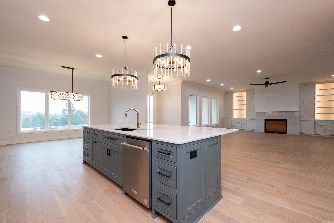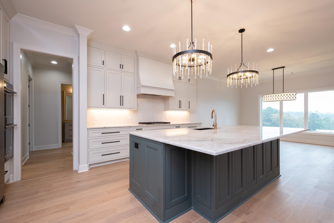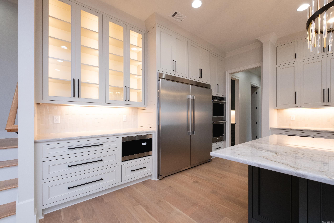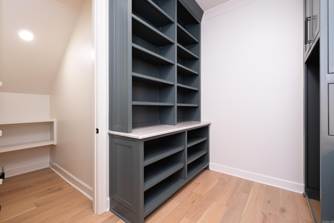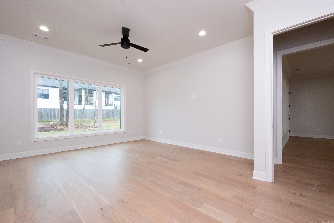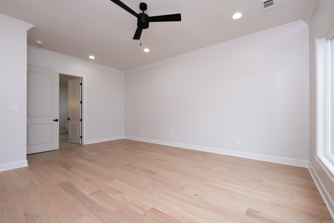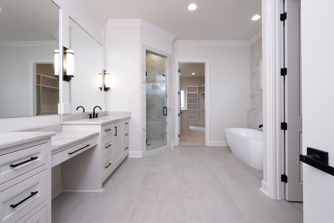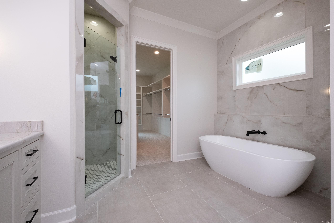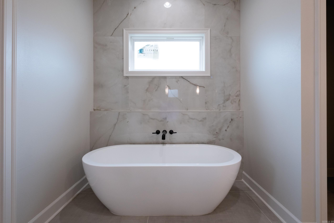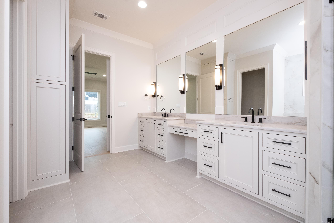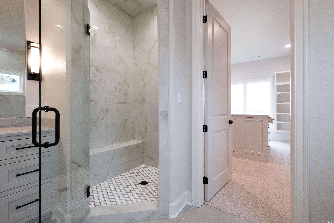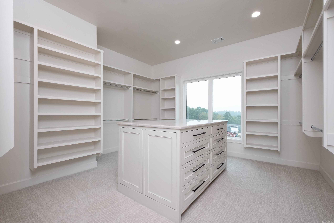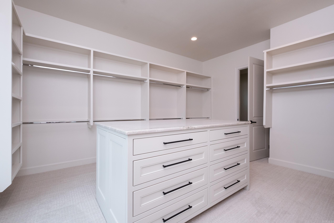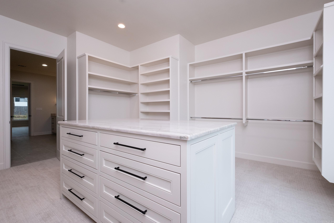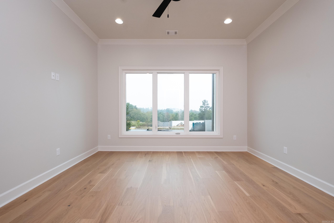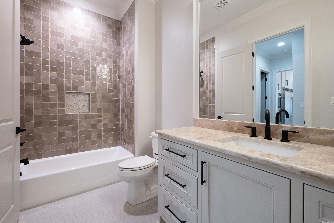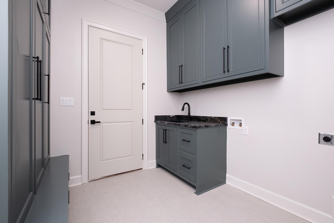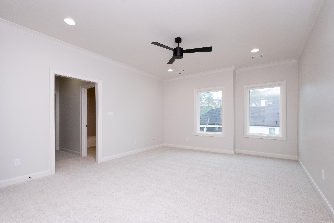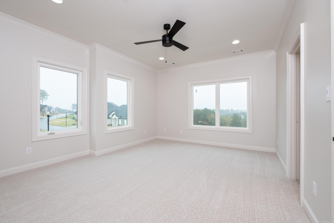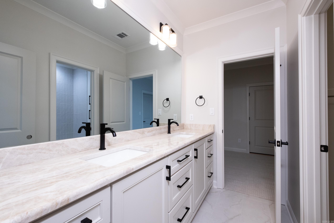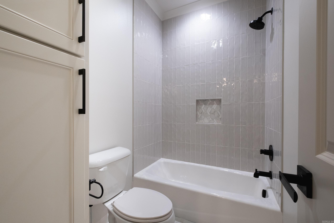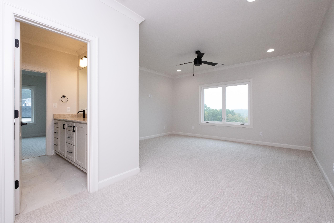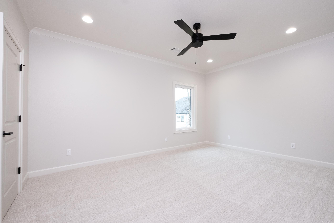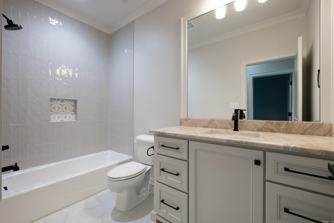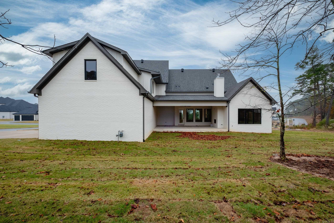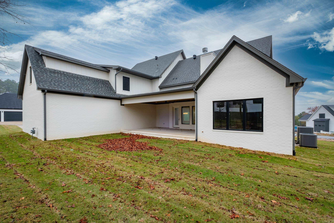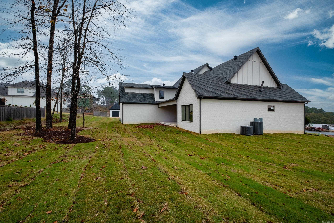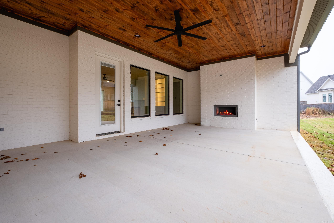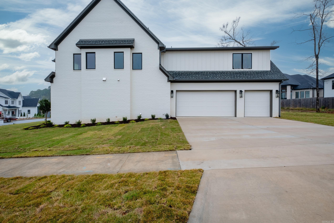$1,175,000 - 220 Haywood Drive, Little Rock
- 5
- Bedrooms
- 4
- Baths
- 4,600
- SQ. Feet
- 0.36
- Acres
Welcome to this stunning new construction home, perfectly situated on a spacious corner lot and a convenient side-load 3-car garage. Step inside to an inviting open floor plan that seamlessly connects the living, dining, and kitchen areas. The main level boasts a thoughtfully designed layout with a luxurious primary suite privately tucked away from the secondary bedroom, offering ultimate relaxation and privacy. The chef’s kitchen features premium finishes and an expansive Butler’s pantry, perfect for all your storage and prep needs. Upstairs, you’ll find a versatile layout with 3 to 4 bedrooms—easily adaptable to meet your lifestyle, whether for additional bedrooms, a home office, or a guest suite—plus a spacious common area ideal for relaxation or play. Step outside to your own backyard oasis, complete with a covered patio and cozy fireplace, perfect for year-round entertaining. This oversized lot offers plenty of room to make the outdoor space your own. With attention to detail and quality throughout, this home is a rare find, combining luxury, function, and an ideal setting. Don’t miss the chance to make it yours!
Essential Information
-
- MLS® #:
- 24041329
-
- Price:
- $1,175,000
-
- Bedrooms:
- 5
-
- Bathrooms:
- 4.00
-
- Full Baths:
- 4
-
- Square Footage:
- 4,600
-
- Acres:
- 0.36
-
- Year Built:
- 2024
-
- Type:
- Residential
-
- Sub-Type:
- Detached
-
- Style:
- Traditional
-
- Status:
- Active
Community Information
-
- Address:
- 220 Haywood Drive
-
- Area:
- Pulaski County West
-
- Subdivision:
- CHENAL VALLEY "FALSTONE COURT"
-
- City:
- Little Rock
-
- County:
- Pulaski
-
- State:
- AR
-
- Zip Code:
- 72223
Amenities
-
- Amenities:
- Tennis Court(s), Playground, Mandatory Fee, Swimming Pool(s)
-
- Utilities:
- Sewer-Public, Water-Public, Elec-Municipal (+Entergy), Gas-Natural
-
- Parking:
- Garage, Side Entry, Three Car, Auto Door Opener
Interior
-
- Interior Features:
- Washer Connection, Dryer Connection-Electric, Water Heater-Gas, Smoke Detector(s), Walk-In Closet(s), Built-Ins, Ceiling Fan(s), Walk-in Shower, Breakfast Bar
-
- Appliances:
- Microwave, Surface Range, Dishwasher, Disposal, Pantry, Refrigerator-Stays, Double Oven
-
- Heating:
- Central Heat-Gas
-
- Cooling:
- Central Cool-Electric
-
- Fireplace:
- Yes
-
- # of Fireplaces:
- 2
-
- Fireplaces:
- Gas Logs Present, Woodburning-Prefab., Two
-
- # of Stories:
- 2
-
- Stories:
- Two Story
Exterior
-
- Exterior:
- Brick
-
- Exterior Features:
- Porch, Guttering, Lawn Sprinkler, Patio
-
- Lot Description:
- Level, Corner Lot, In Subdivision
-
- Roof:
- Architectural Shingle
-
- Foundation:
- Slab
Additional Information
-
- Date Listed:
- November 14th, 2024
-
- Days on Market:
- 1
-
- HOA Fees:
- 675.00
-
- HOA Fees Freq.:
- Annual
Listing Details
- Listing Agent:
- Holly Driver
- Listing Office:
- Signature Properties
