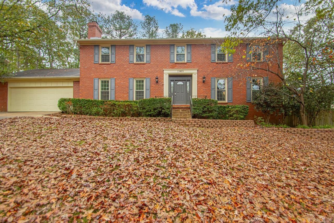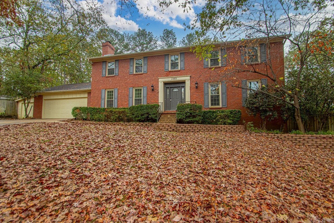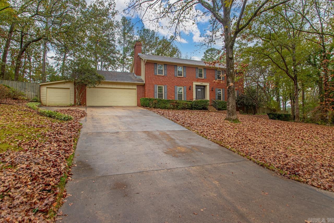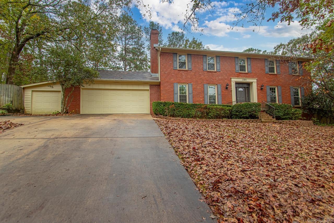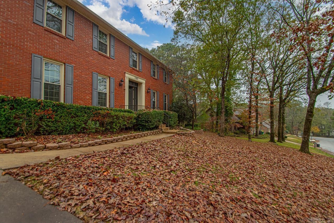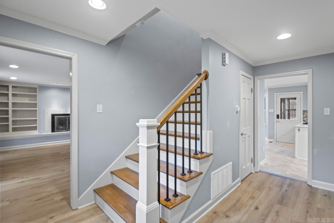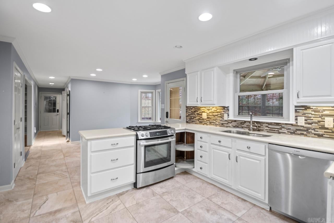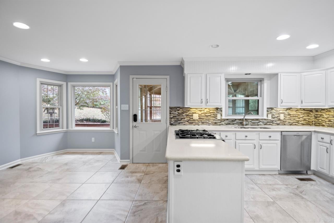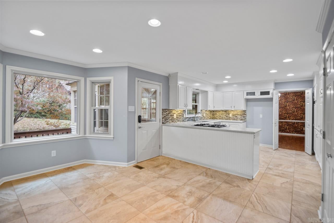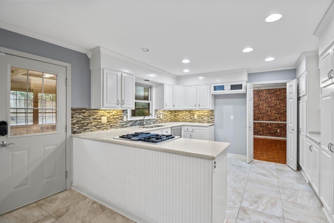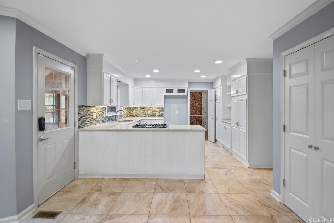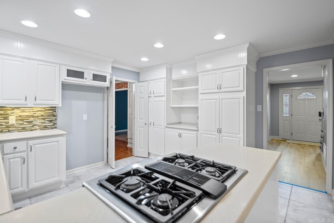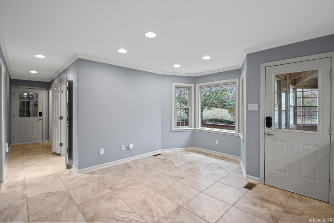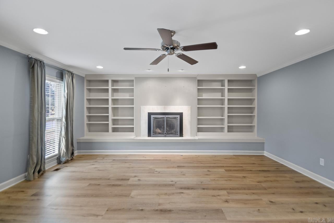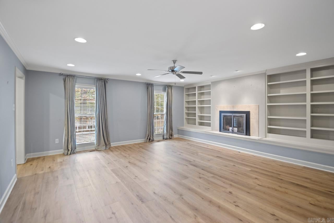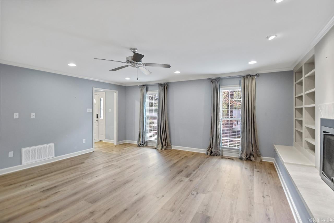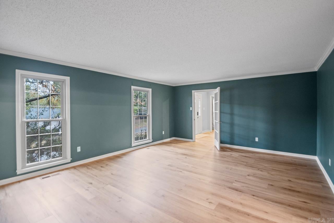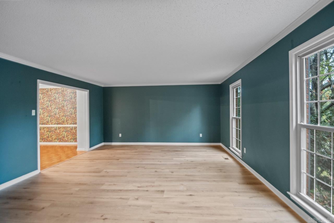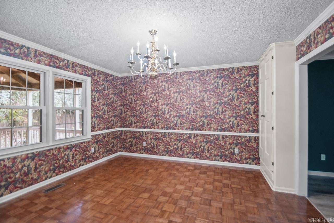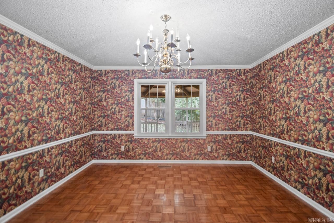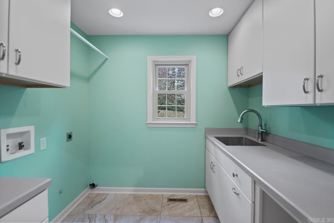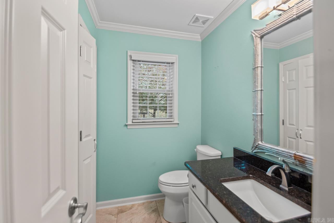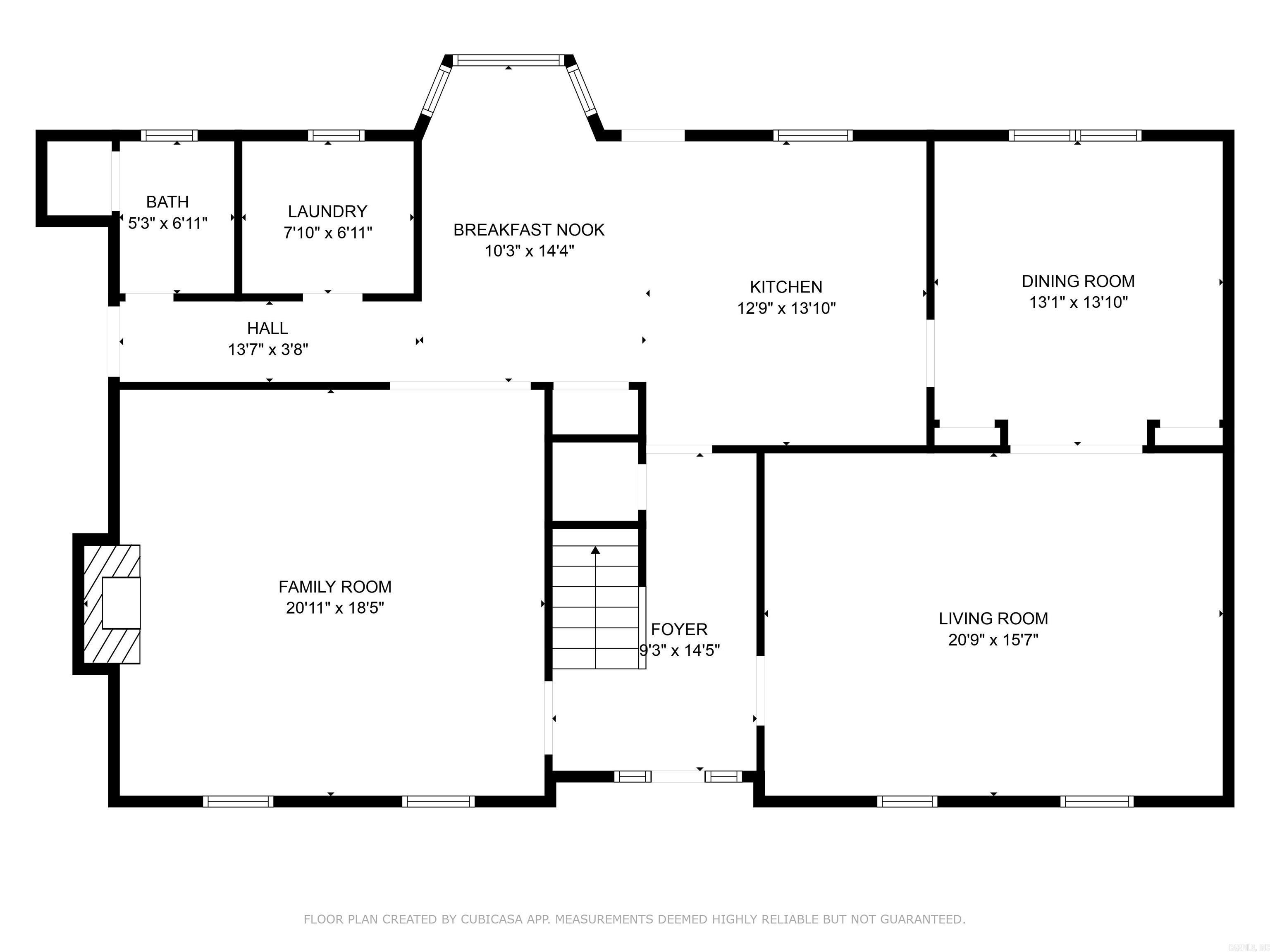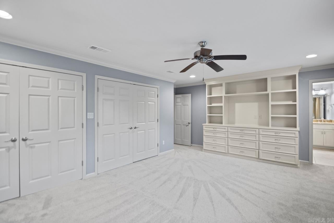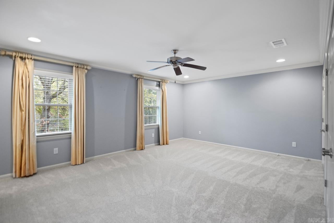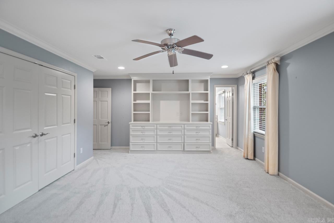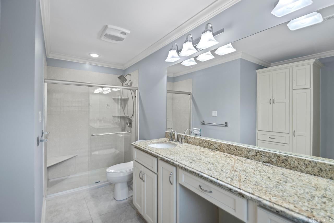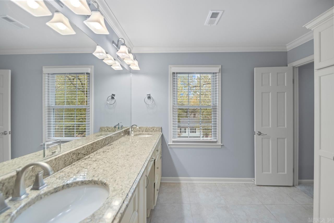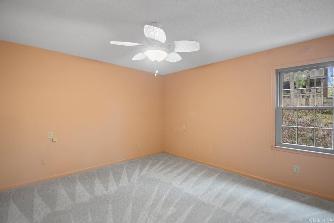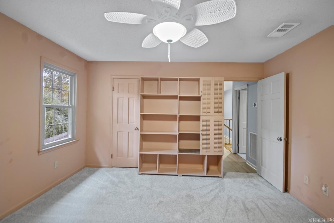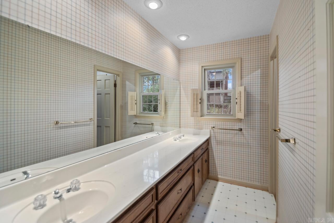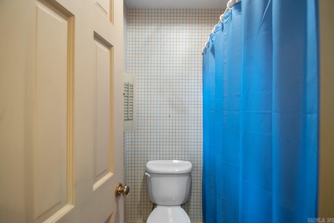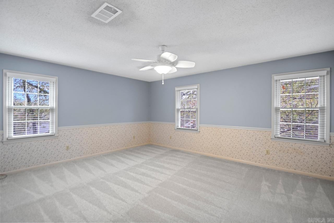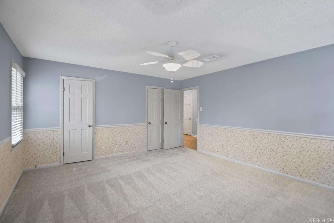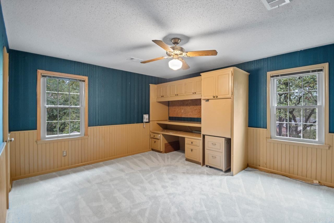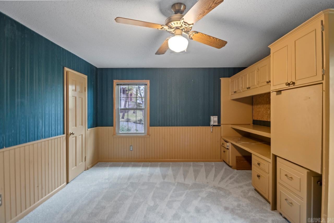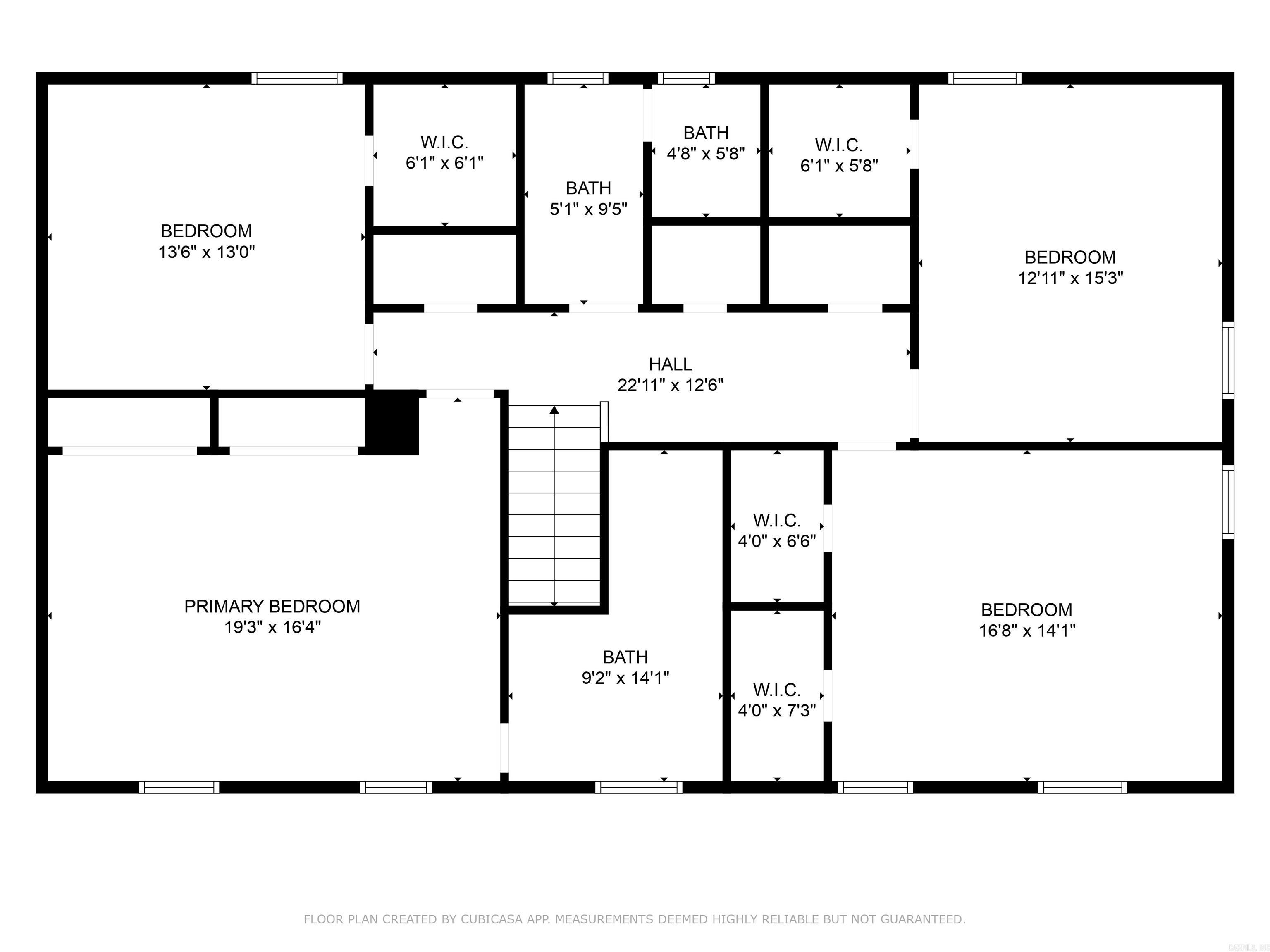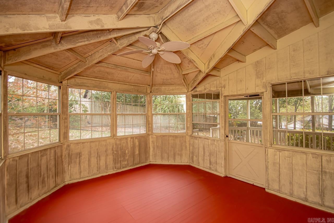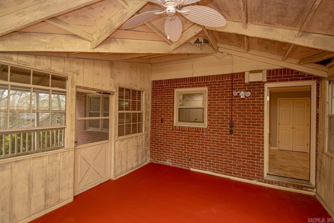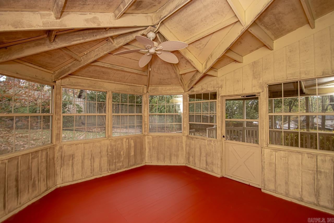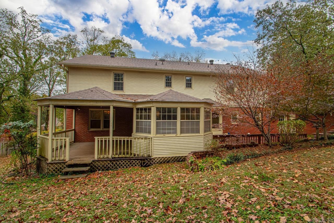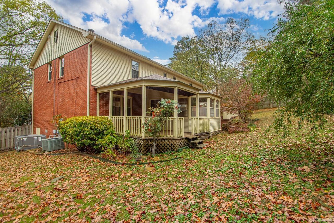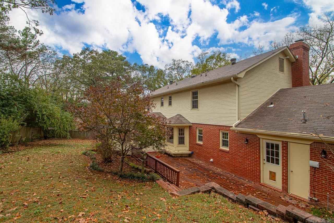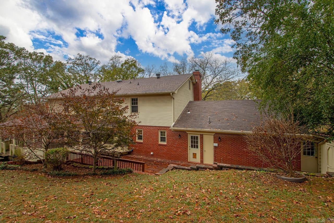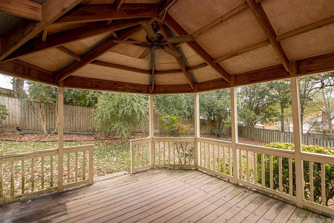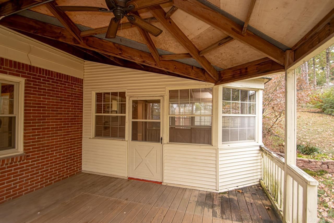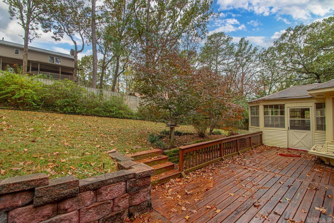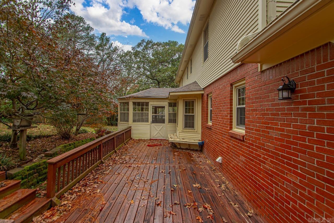$508,000 - 13803 Edgemond Drive, Little Rock
- 4
- Bedrooms
- 2½
- Baths
- 3,253
- SQ. Feet
- 0.46
- Acres
Discover a home full of personality and architectural charm. This beautifully maintained property offers a perfect blend of vintage character and modern potential. With its classic design elements, this home exudes warmth and timeless appeal, making it the ideal canvas for those looking to personalize a true gem. Key Features include: 2 spacious living areas with large windows that invite natural light to fill the rooms Built-in shelving that adds to the home's unique character New LVP flooring and new carpet A cozy fireplace in the living room, perfect for winter evenings Generously sized bedrooms with ample closet space and original details Updated kitchen with stainless steel appliances and plentiful cabinet storage Charming architectural touches throughout Expansive lot with mature landscaping, providing privacy and space for outdoor entertaining or gardening This home offers incredible potential. Situated in a peaceful, sought-after neighborhood, you’ll love the location. Come see the character that’s waiting to shine with your personal touch! Don’t miss out on this rare find—schedule your tour today!
Essential Information
-
- MLS® #:
- 24041332
-
- Price:
- $508,000
-
- Bedrooms:
- 4
-
- Bathrooms:
- 2.50
-
- Full Baths:
- 2
-
- Half Baths:
- 1
-
- Square Footage:
- 3,253
-
- Acres:
- 0.46
-
- Year Built:
- 1976
-
- Type:
- Residential
-
- Sub-Type:
- Detached
-
- Style:
- Traditional
-
- Status:
- Active
Community Information
-
- Address:
- 13803 Edgemond Drive
-
- Area:
- Lit - West Little Rock (northwes
-
- Subdivision:
- LONGLEA
-
- City:
- Little Rock
-
- County:
- Pulaski
-
- State:
- AR
-
- Zip Code:
- 72212
Amenities
-
- Utilities:
- Sewer-Public, Water-Public, Elec-Municipal (+Entergy), Gas-Natural, All Underground
-
- Parking:
- Three Car, Auto Door Opener
Interior
-
- Interior Features:
- Washer Connection, Dryer Connection-Electric, Water Heater-Gas, Smoke Detector(s), Security System, Walk-In Closet(s), Ceiling Fan(s), Walk-in Shower, Breakfast Bar, Kit Counter- Granite Slab, Built-Ins, Wired for Highspeed Inter, Dryer Connection-Gas, Intercom, Central Vacuum, Floored Attic
-
- Appliances:
- Free-Standing Stove, Gas Range, Dishwasher, Disposal, Pantry, Ice Maker Connection
-
- Heating:
- Central Heat-Gas, Zoned Units
-
- Cooling:
- Central Cool-Electric, Zoned Units
-
- Basement:
- None
-
- Fireplace:
- Yes
-
- Fireplaces:
- Gas Logs Present, Uses Gas Logs Only, Insert Unit
-
- # of Stories:
- 2
-
- Stories:
- Two Story
Exterior
-
- Exterior:
- Brick
-
- Exterior Features:
- Porch, Fully Fenced, Outside Storage Area, Guttering, Wood Fence, Covered Patio, Deck, Screened Porch, Lawn Sprinkler, Shop
-
- Lot Description:
- Sloped, Level, Extra Landscaping, In Subdivision
-
- Roof:
- Architectural Shingle
-
- Foundation:
- Crawl Space
Additional Information
-
- Date Listed:
- November 14th, 2024
-
- Days on Market:
- 4
-
- HOA Fees:
- 0.00
-
- HOA Fees Freq.:
- None
Listing Details
- Listing Agent:
- Mary Crismon
- Listing Office:
- Janet Jones Company
