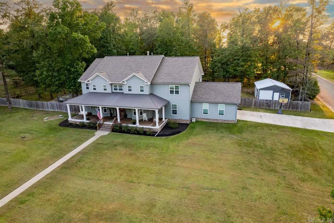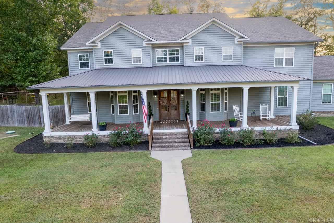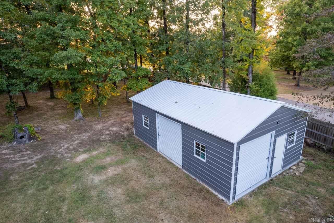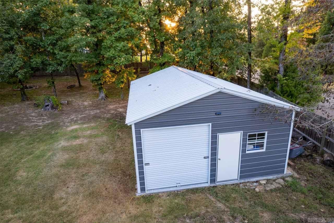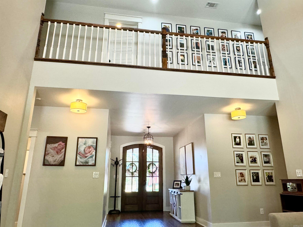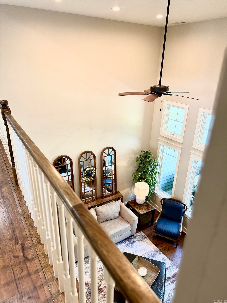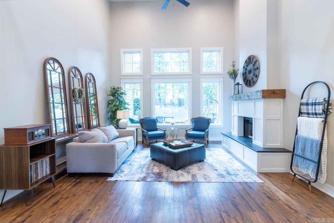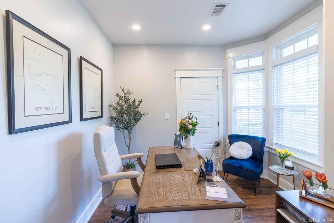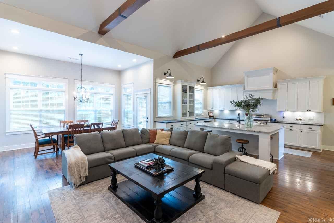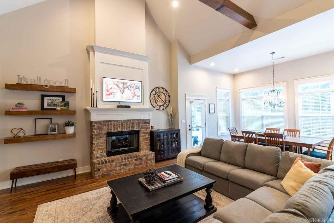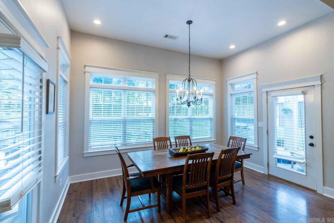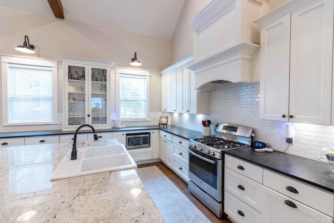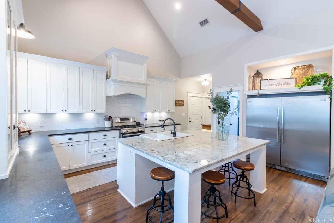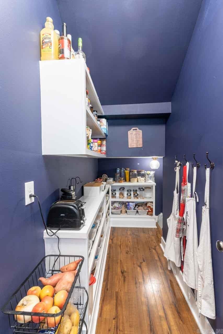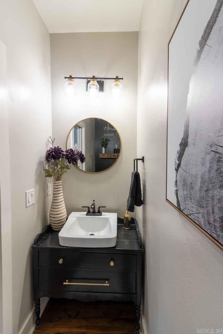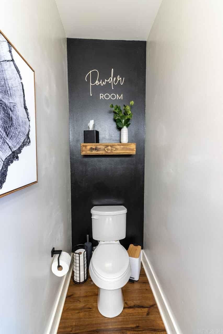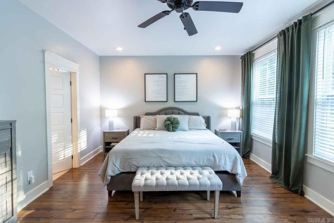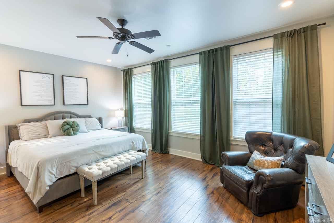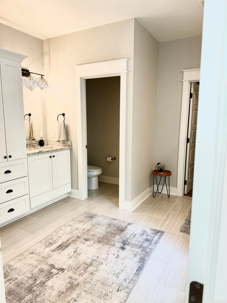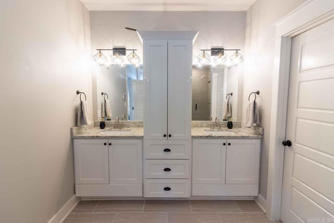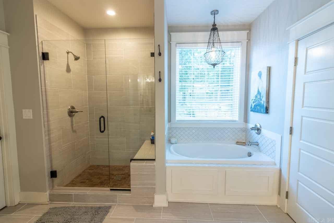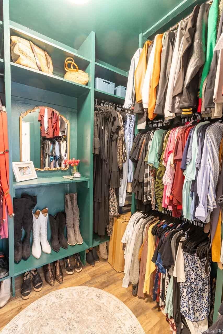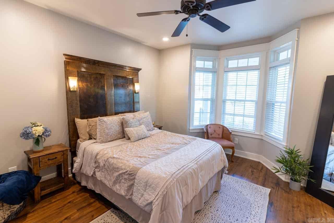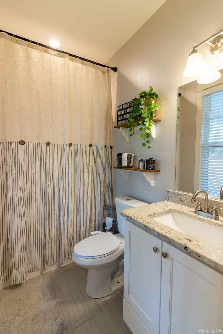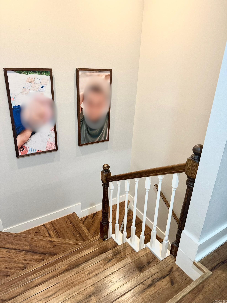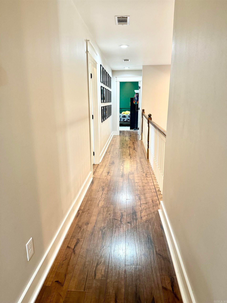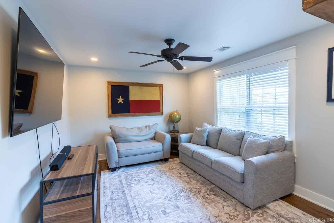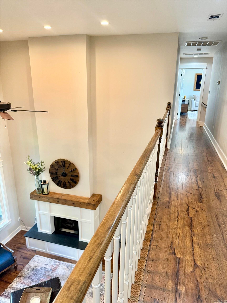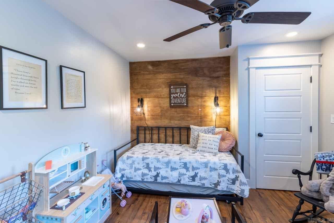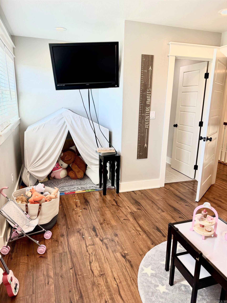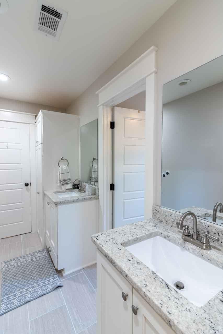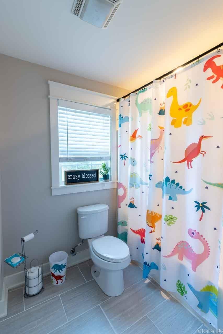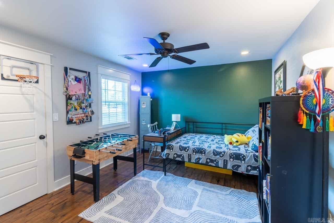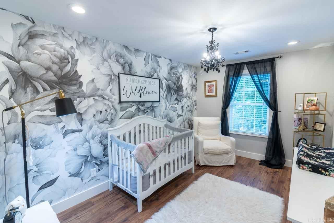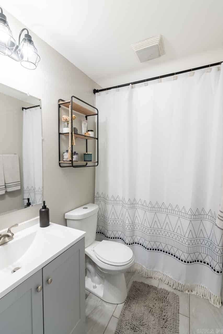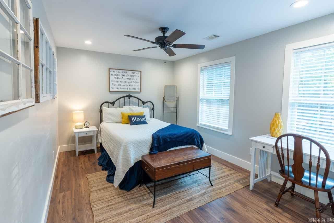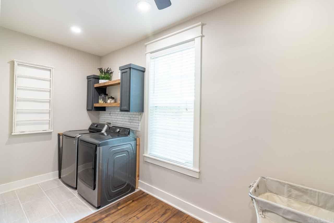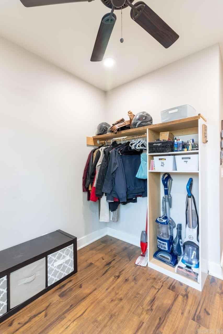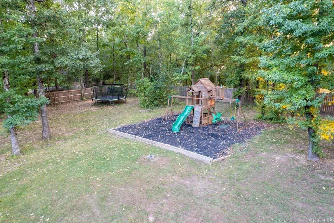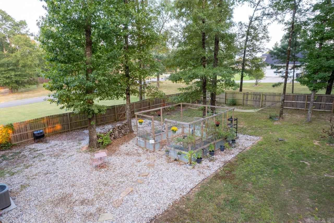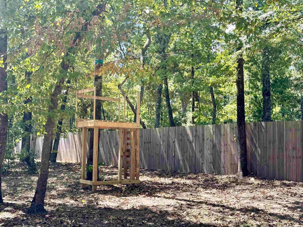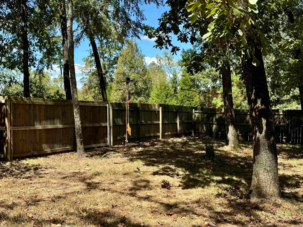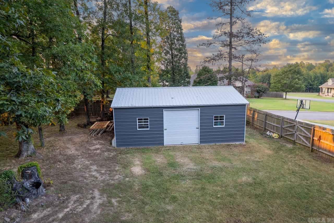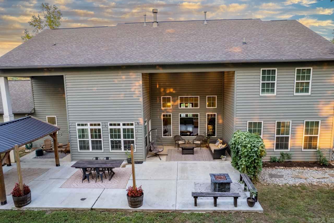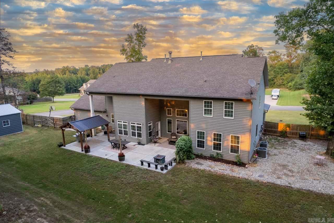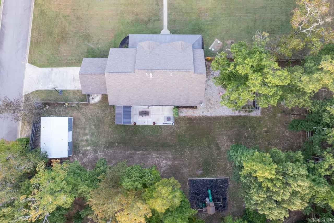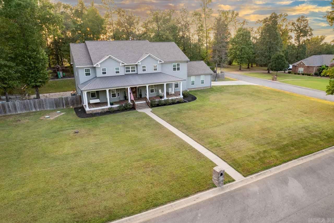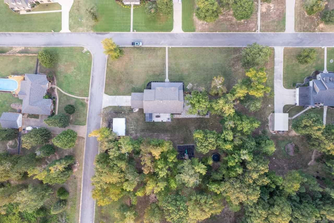$629,999 - 9013 Diamond Ridge Road, Benton
- 6
- Bedrooms
- 4½
- Baths
- 3,747
- SQ. Feet
- 1.21
- Acres
Welcome to your dream home complete with a brand-new shop! Set on a sprawling corner acre in a peaceful cul-de-sac, this luxurious estate blends style and comfort effortlessly. Walk into the grand, two-story entry where an open catwalk overlooks a spacious, light-filled living area. The heart of the home is a stunning open-concept kitchen, living, and dining space with vaulted ceilings and a double-sided fireplace. Cooking is a joy in this chef’s kitchen, featuring a gas stovetop, a Frigidaire Pro built-in fridge/freezer, a wine fridge, and plenty of room for gatherings.Working from home? An airy office makes productivity easy. On the main level, you’ll find the primary suite and a second ensuite bedroom, perfect for guests. Upstairs there are 4 bedrooms, 2 bathrooms and a flex space! A commercial water heater ensures endless hot water for the whole family. Step outside to discover a new 20x30 shop on a concrete slab, ideal for hobbies or storage, plus an extended concrete pad and cozy gazebo for relaxing. Located minutes from I-30, Mountain View Elementary, and local amenities, this home has it all. Call your favorite REALTOR to schedule a tour today!
Essential Information
-
- MLS® #:
- 24041338
-
- Price:
- $629,999
-
- Bedrooms:
- 6
-
- Bathrooms:
- 4.50
-
- Full Baths:
- 4
-
- Half Baths:
- 1
-
- Square Footage:
- 3,747
-
- Acres:
- 1.21
-
- Year Built:
- 2015
-
- Type:
- Residential
-
- Sub-Type:
- Detached
-
- Style:
- Traditional
-
- Status:
- Active
Community Information
-
- Address:
- 9013 Diamond Ridge Road
-
- Area:
- Benton
-
- Subdivision:
- DIAMOND RIDGE ESTATES
-
- City:
- Benton
-
- County:
- Saline
-
- State:
- AR
-
- Zip Code:
- 72019
Amenities
-
- Utilities:
- Septic, Water-Public, Gas-Natural
-
- Parking:
- Garage, Two Car, Side Entry
Interior
-
- Interior Features:
- Washer Connection, Dryer Connection-Electric, Smoke Detector(s), Walk-In Closet(s), Built-Ins, Ceiling Fan(s), Walk-in Shower, Breakfast Bar, Kit Counter- Granite Slab
-
- Appliances:
- Free-Standing Stove, Microwave, Gas Range, Dishwasher, Disposal, Pantry, Refrigerator-Stays, Bar/Fridge
-
- Heating:
- Central Heat-Gas
-
- Cooling:
- Central Cool-Electric
-
- Basement:
- None
-
- Fireplace:
- Yes
-
- # of Fireplaces:
- 2
-
- Fireplaces:
- Gas Starter, Gas Logs Present, Two
-
- # of Stories:
- 2
-
- Stories:
- Two Story
Exterior
-
- Exterior:
- Metal/Vinyl Siding
-
- Exterior Features:
- Patio, Porch, Fully Fenced, Guttering, Gazebo, Shop
-
- Lot Description:
- In Subdivision, Corner Lot
-
- Roof:
- Architectural Shingle
-
- Foundation:
- Slab
Additional Information
-
- Date Listed:
- November 14th, 2024
-
- Days on Market:
- 3
-
- HOA Fees:
- 0.00
-
- HOA Fees Freq.:
- None
Listing Details
- Listing Agent:
- Kendra Fortner
- Listing Office:
- Realty One Group Lock And Key
