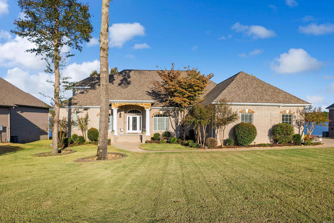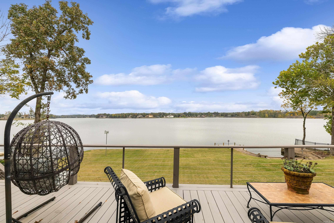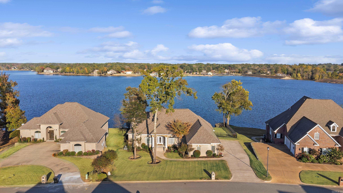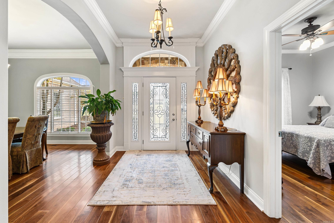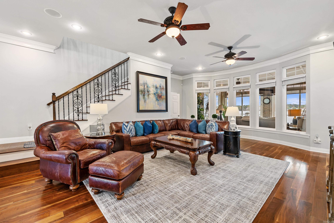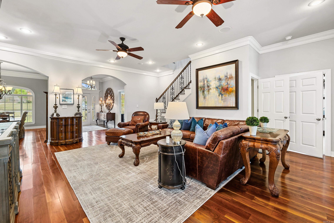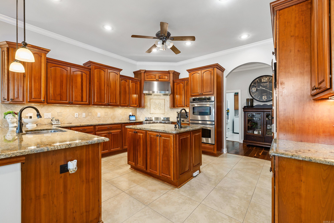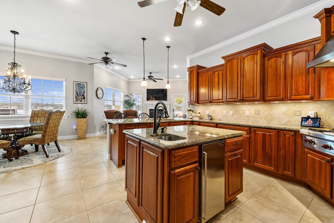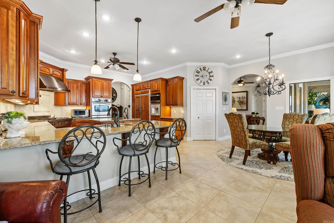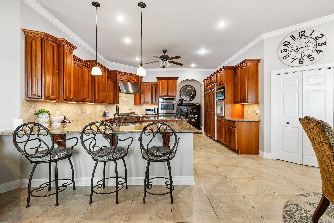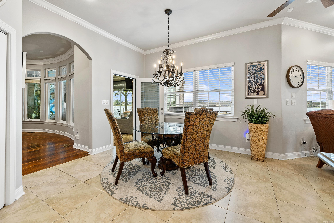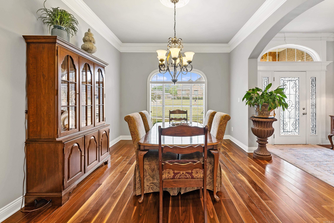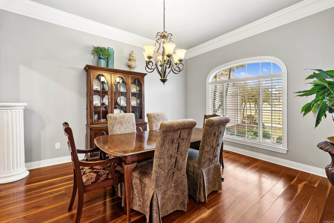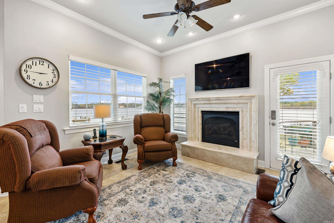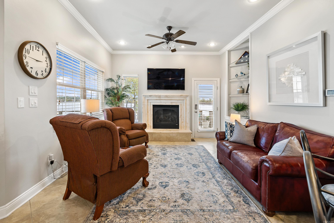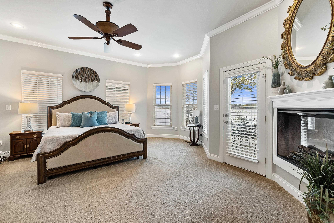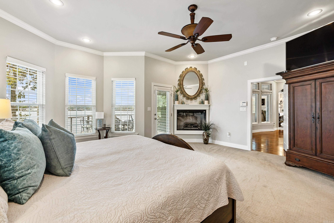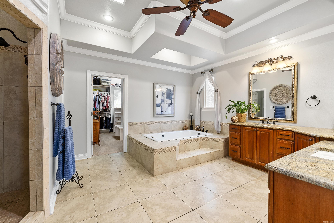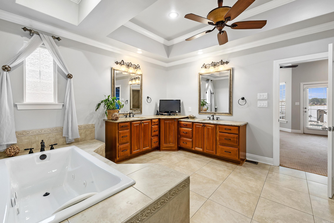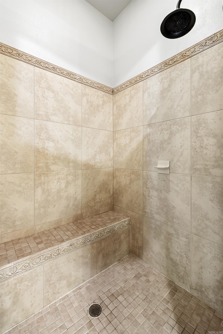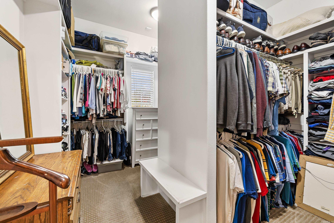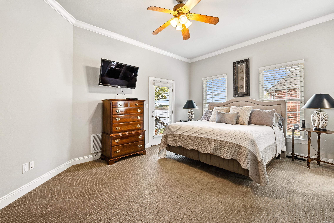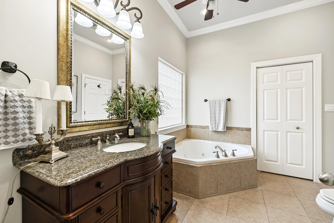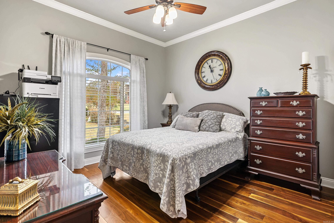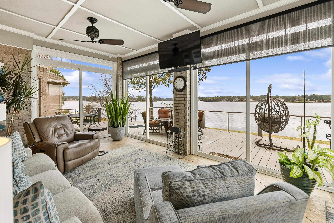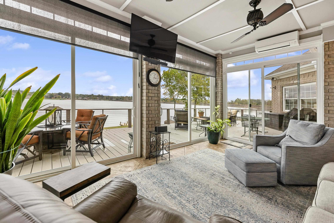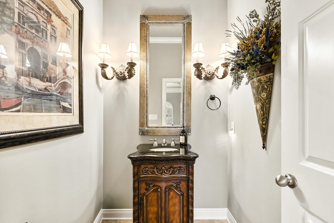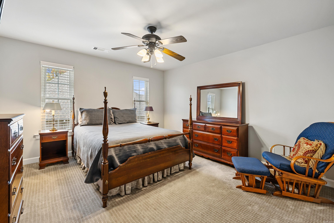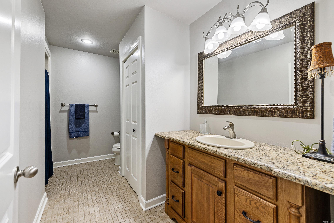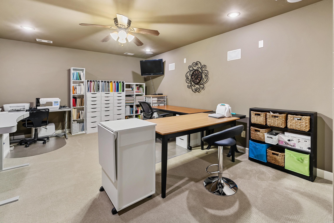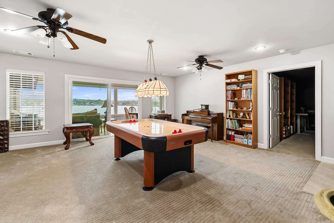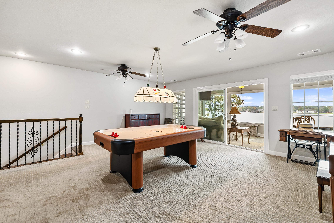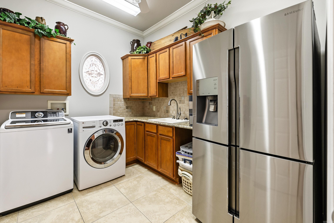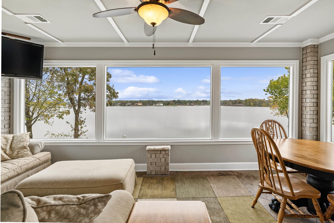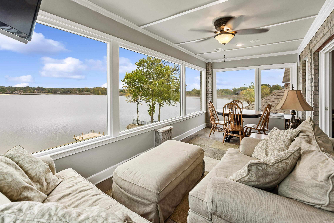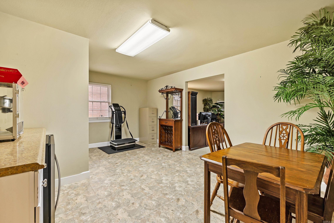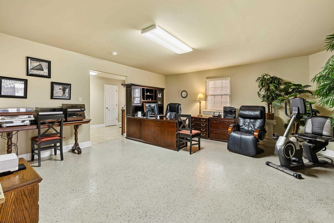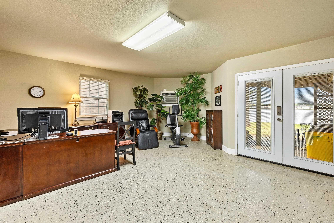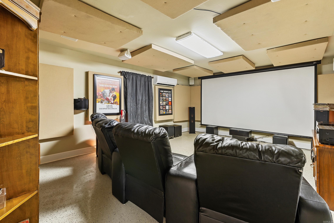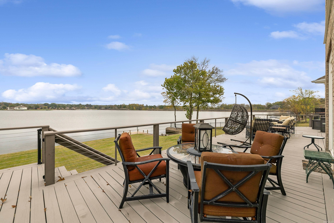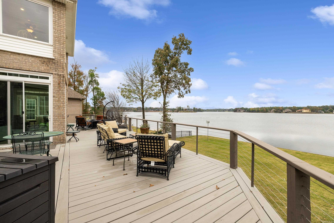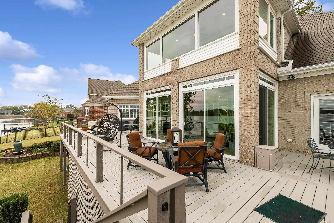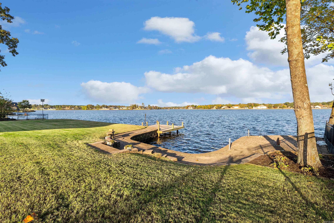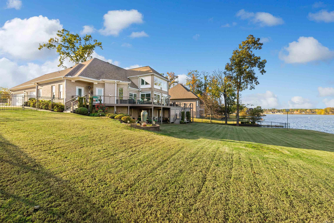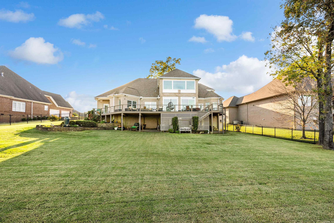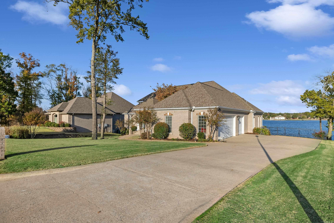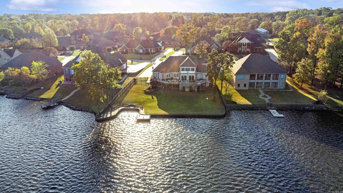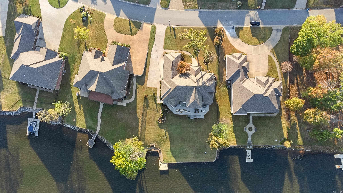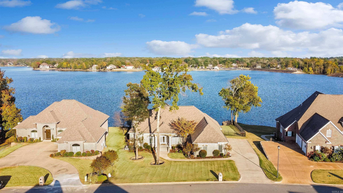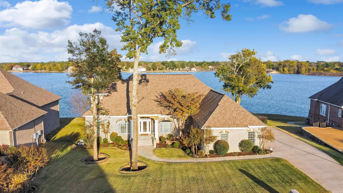$958,000 - 5912 Riviera Drive, Benton
- 4
- Bedrooms
- 4
- Baths
- 5,645
- SQ. Feet
- 0.52
- Acres
EXTRAORDINARY PANORAMIC WATER VIEWS ON HURRICANE LAKE! This stunning home features lake views from almost every room that are truly remarkable. The spacious chef’s kitchen includes a gas range, double ovens, cherry wood cabinets, and opens to a cozy hearth room with a gas fireplace. The primary suite includes a private fireplace, a luxurious bathroom with a double vanity, and a large walk-in closet. A second primary suite on the main level offers additional comfort, while the home also boasts formal living and dining rooms, TWO sunrooms perfect for watching the water wildlife, a theater room, game room, craft room, spacious office with a kitchen, and a workshop area beneath the home. Outside, the large deck is ideal for entertaining, overlooking the flat, fenced backyard with a retaining wall, wrought iron fence, and private boat slip. This is truly a rare find!
Essential Information
-
- MLS® #:
- 24041426
-
- Price:
- $958,000
-
- Bedrooms:
- 4
-
- Bathrooms:
- 4.00
-
- Full Baths:
- 3
-
- Half Baths:
- 2
-
- Square Footage:
- 5,645
-
- Acres:
- 0.52
-
- Year Built:
- 2006
-
- Type:
- Residential
-
- Sub-Type:
- Detached
-
- Style:
- Traditional
-
- Status:
- Active
Community Information
-
- Address:
- 5912 Riviera Drive
-
- Area:
- Bryant
-
- Subdivision:
- HURRICANE LAKE EST
-
- City:
- Benton
-
- County:
- Saline
-
- State:
- AR
-
- Zip Code:
- 72019
Amenities
-
- Amenities:
- Swimming Pool(s), Mandatory Fee, Marina, Gated Entrance, Tennis Court(s), Playground, Clubhouse, Security, Party Room, Picnic Area
-
- Utilities:
- Sewer-Public, Water-Public, Electric-Co-op, Gas-Natural, TV-Cable, TV-Antenna, TV-Satellite Dish, Telephone-Private, All Underground
-
- Parking:
- Garage, Side Entry, Three Car, Auto Door Opener
-
- Is Waterfront:
- Yes
-
- Waterfront:
- Dock, Dock Private, Boat Slip
Interior
-
- Interior Features:
- Washer Connection, Dryer Connection-Electric, Water Heater-Electric, Smoke Detector(s), Security System, Walk-In Closet(s), Built-Ins, Ceiling Fan(s), Walk-in Shower, Breakfast Bar, Kit Counter- Granite Slab, Balcony/Loft, Wired for Highspeed Inter, Wet Bar, Video Surveillance, Central Vacuum, Window Treatments
-
- Appliances:
- Microwave, Gas Range, Dishwasher, Disposal, Pantry, Wall Oven, Freezer, Double Oven, Ice Maker Connection
-
- Heating:
- Central Heat-Gas, Mini Split
-
- Cooling:
- Central Cool-Electric, Mini Split
-
- Has Basement:
- Yes
-
- Basement:
- Outside Access/Walk-Out, Finished, Inside Access, Heated, Cooled
-
- Fireplace:
- Yes
-
- # of Fireplaces:
- 2
-
- Fireplaces:
- Gas Logs Present, Gas Starter, Two, Electric Logs
-
- # of Stories:
- 2
-
- Stories:
- Two Story
Exterior
-
- Exterior:
- Brick
-
- Exterior Features:
- Patio, Deck, Porch, Fully Fenced, Guttering, Iron Fence, Video Surveillance, Lawn Sprinkler, Boat Dock
-
- Lot Description:
- Level, Extra Landscaping, In Subdivision, Down Slope, Waterfront, Lake Front
-
- Roof:
- Architectural Shingle
-
- Foundation:
- Slab/Crawl Combination
School Information
-
- Elementary:
- Bryant
-
- Middle:
- Bryant
-
- High:
- Bryant
Additional Information
-
- Date Listed:
- November 14th, 2024
-
- Days on Market:
- 1
-
- HOA Fees:
- 60.00
-
- HOA Fees Freq.:
- Monthly
Listing Details
- Listing Agent:
- Amanda Elrod
- Listing Office:
- Keller Williams Realty Premier
