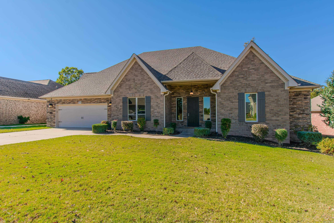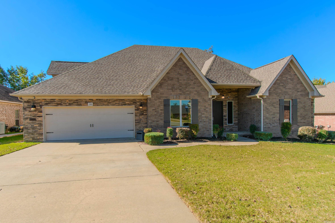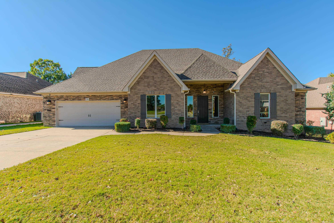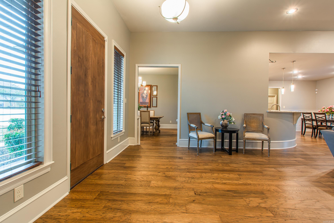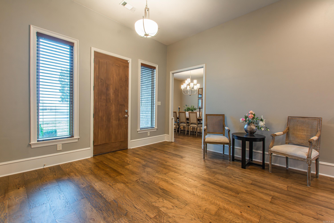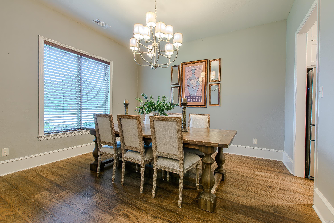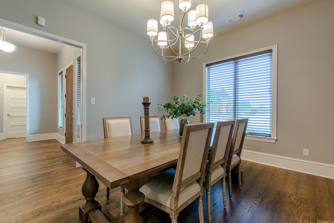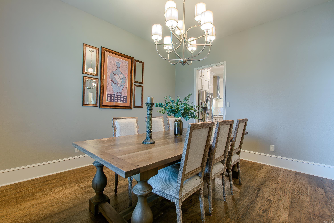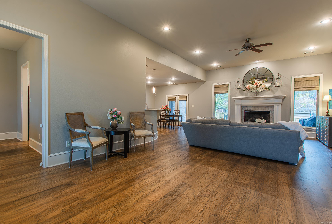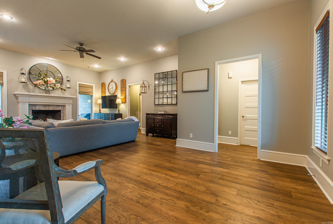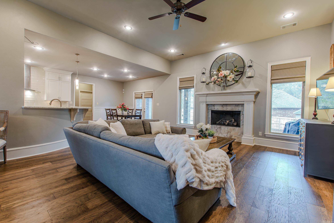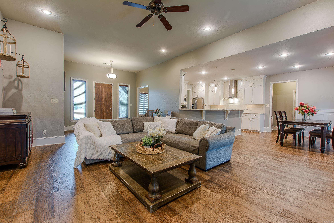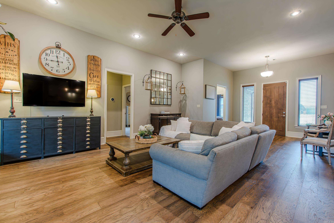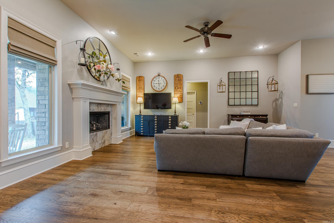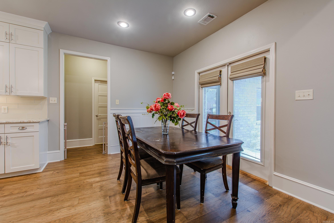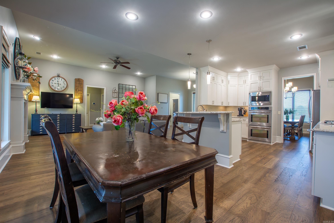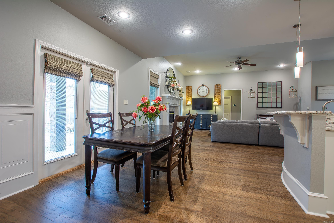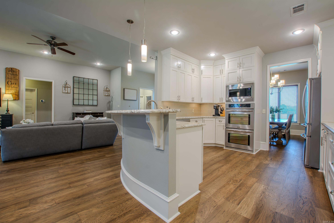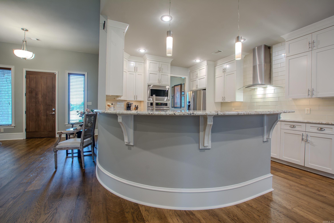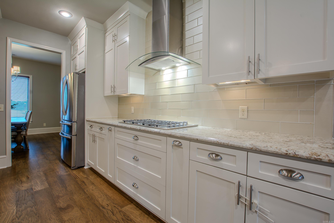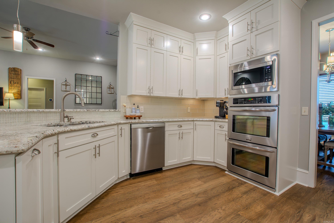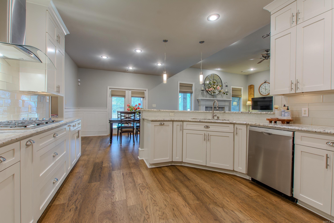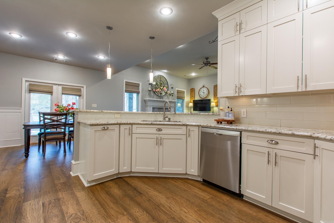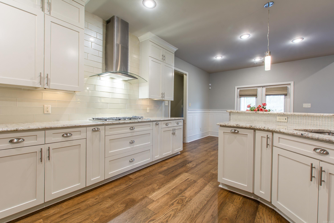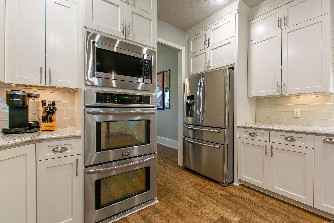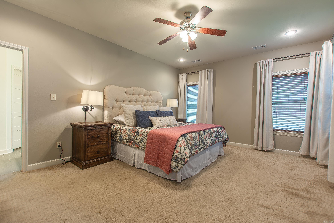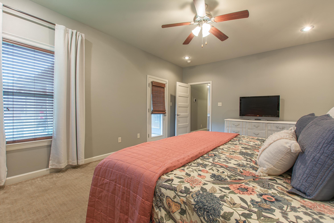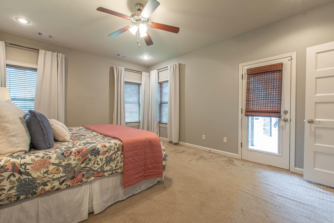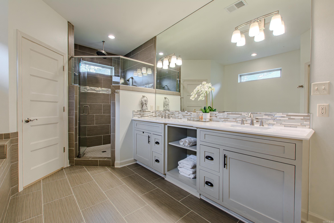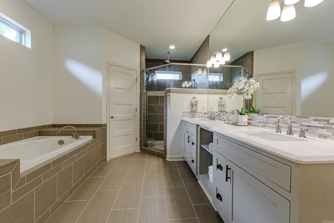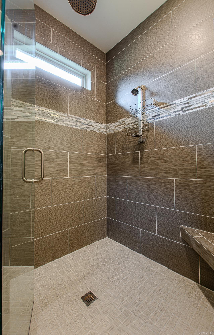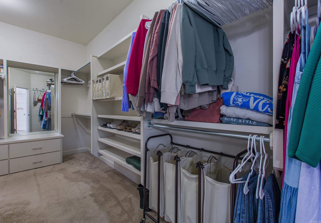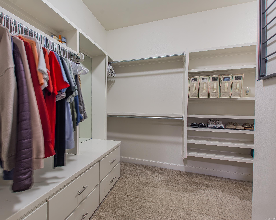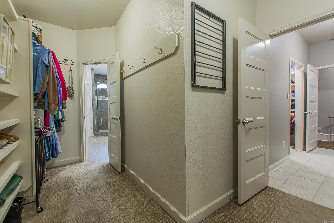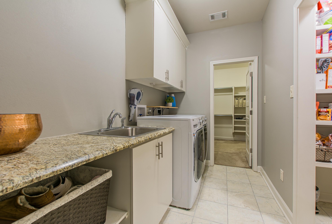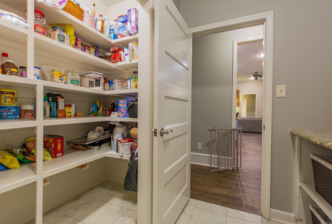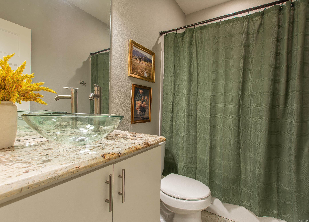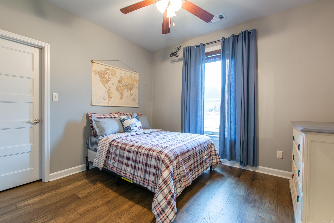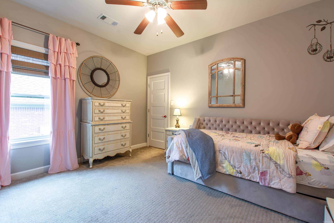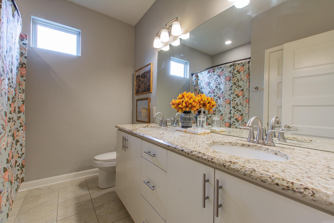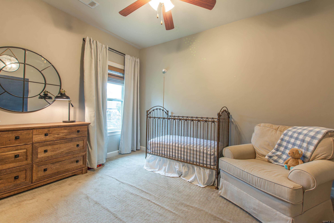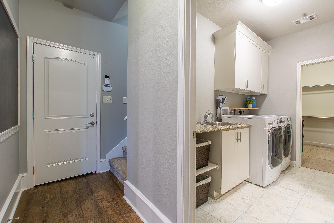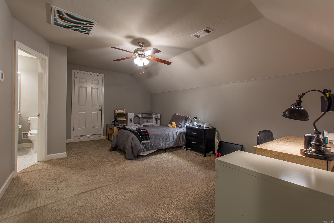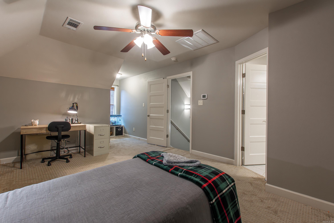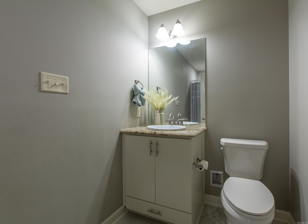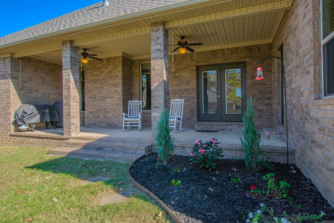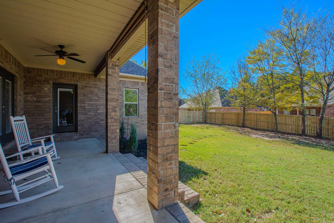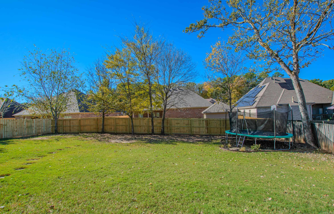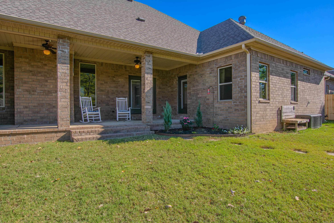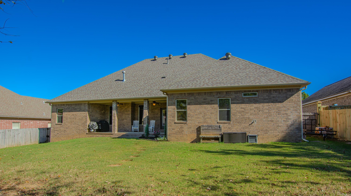$435,000 - 3901 Commonwealth Drive, Bryant
- 4
- Bedrooms
- 4
- Baths
- 2,798
- SQ. Feet
- 0.25
- Acres
Welcome to this beautiful new home located in the heart of Bryant in the Westpointe Subdivision. As you walk in the front door, you'll be standing in a spacious foyer that leads into the living room. The floor plan is semi open with the eat-in kitchen and breakfast bar open to the living room - while still offering a huge formal dining room. The kitchen boasts modern finishes with custom cabinetry, glass subway tile backsplash, granite countertops & stainless steel appliances. The primary suite has a large walk in closet that connects to the laundry room and a separate vanity room or additional walk in closet. The primary bathroom has double vanities, a gorgeous walk in shower & soaker tub. On the other side of the main floor, you'll find 3 additional bedrooms and 2 bathrooms. Upstairs is a large bonus room - could also serve as a 5th bedroom - with its own full bathroom & walk in closet. Outside, there is a covered patio & fully fenced yard. Located close to all Bryant has to offer and I-30. Bryant Schools. Roof 2024. Agents, see remarks.
Essential Information
-
- MLS® #:
- 24041460
-
- Price:
- $435,000
-
- Bedrooms:
- 4
-
- Bathrooms:
- 4.00
-
- Full Baths:
- 4
-
- Square Footage:
- 2,798
-
- Acres:
- 0.25
-
- Year Built:
- 2013
-
- Type:
- Residential
-
- Sub-Type:
- Detached
-
- Style:
- Traditional
-
- Status:
- Active
Community Information
-
- Address:
- 3901 Commonwealth Drive
-
- Area:
- Bryant
-
- Subdivision:
- WESTPOINTE
-
- City:
- Bryant
-
- County:
- Saline
-
- State:
- AR
-
- Zip Code:
- 72022
Amenities
-
- Amenities:
- No Fee
-
- Utilities:
- Sewer-Public, Water-Public, Gas-Natural, Electric-Co-op
-
- Parking:
- Garage, Two Car
Interior
-
- Interior Features:
- Washer Connection, Water Heater-Gas, Whirlpool/Hot Tub/Spa, Smoke Detector(s), Walk-In Closet(s), Ceiling Fan(s), Walk-in Shower, Breakfast Bar, Video Surveillance, Kit Counter- Granite Slab
-
- Appliances:
- Built-In Stove, Microwave, Gas Range, Dishwasher, Disposal, Pantry
-
- Heating:
- Central Heat-Gas
-
- Cooling:
- Central Cool-Electric
-
- Fireplace:
- Yes
-
- Fireplaces:
- Gas Logs Present
-
- # of Stories:
- 2
-
- Stories:
- Two Story
Exterior
-
- Exterior:
- Brick
-
- Exterior Features:
- Fully Fenced, Guttering, Wood Fence, Covered Patio
-
- Lot Description:
- Level
-
- Roof:
- Architectural Shingle
-
- Foundation:
- Slab
School Information
-
- Elementary:
- Collegeville
-
- Middle:
- Bethel
-
- High:
- Bryant
Additional Information
-
- Date Listed:
- November 14th, 2024
-
- Days on Market:
- 6
-
- HOA Fees:
- 0.00
-
- HOA Fees Freq.:
- None
Listing Details
- Listing Agent:
- Courtney Jones
- Listing Office:
- Century 21 Parker & Scroggins Realty - Bryant
