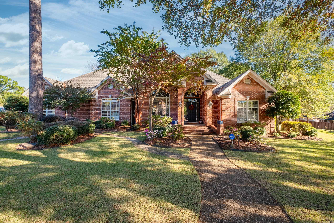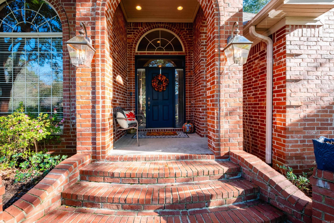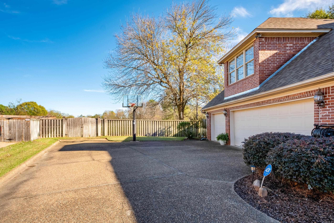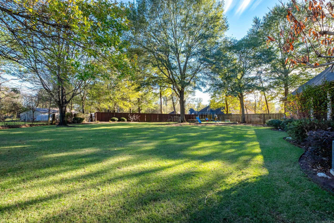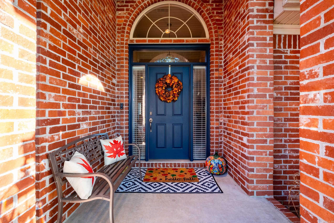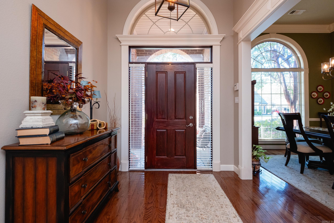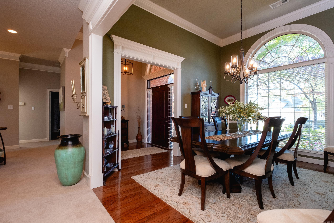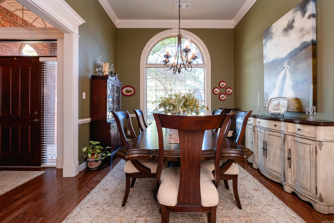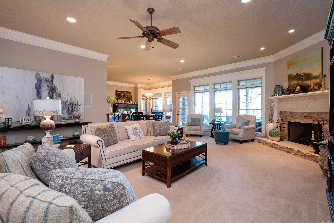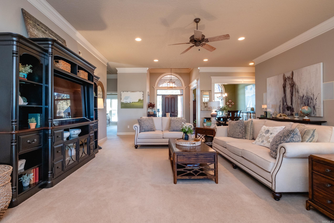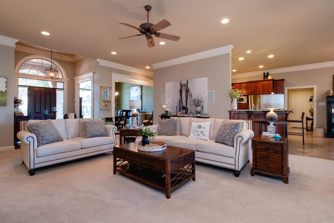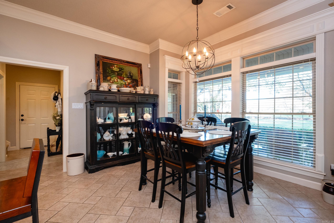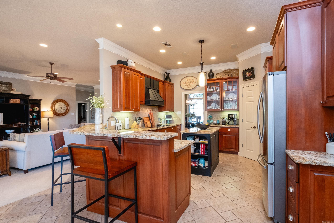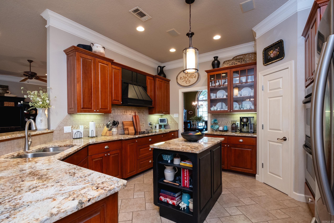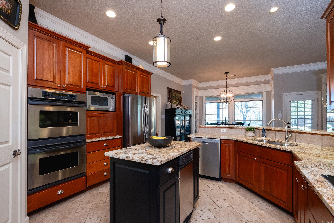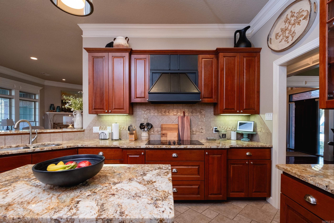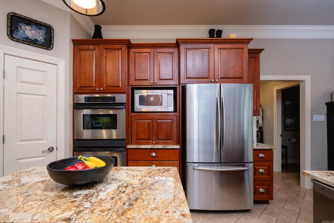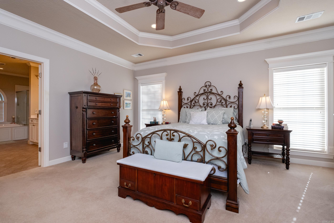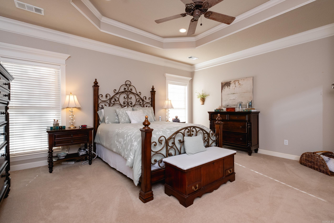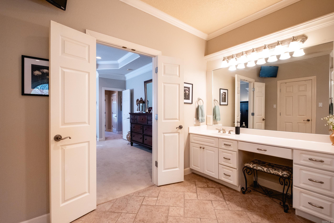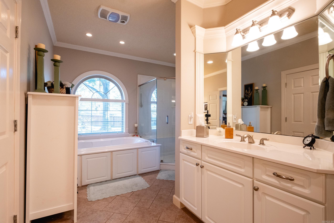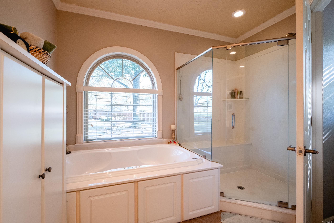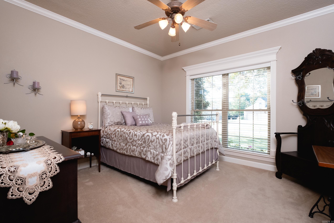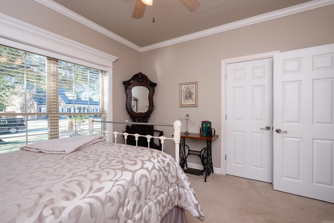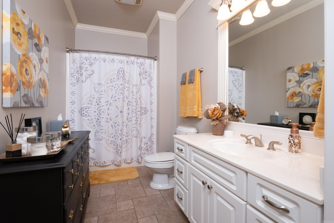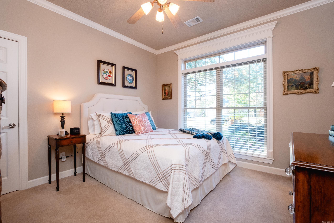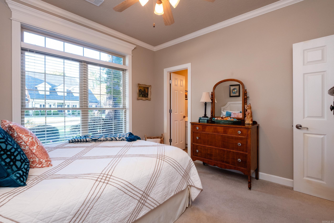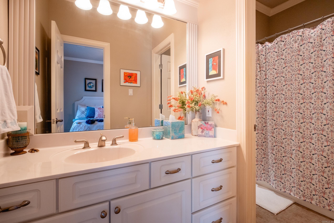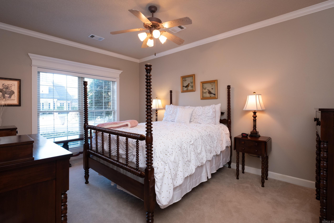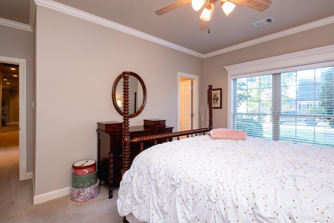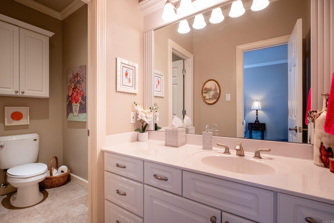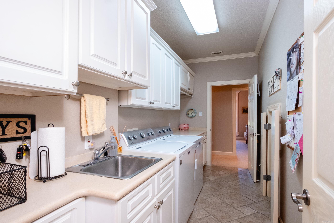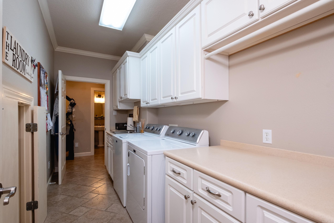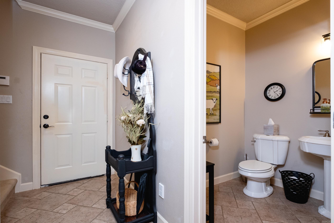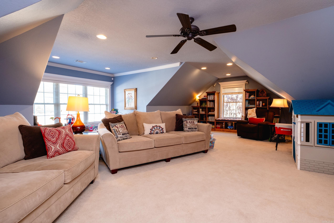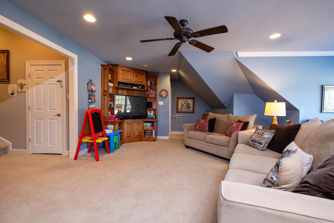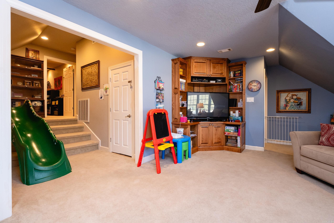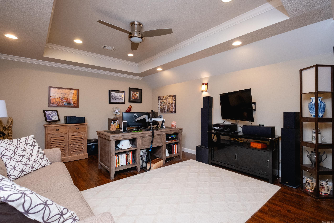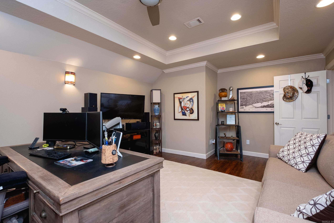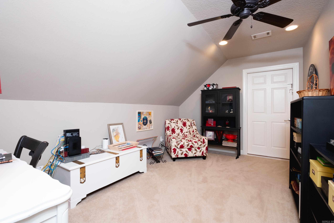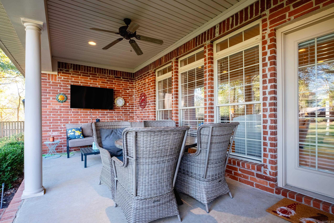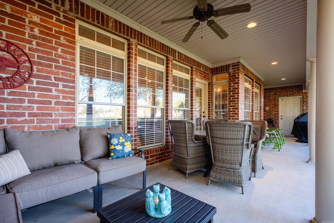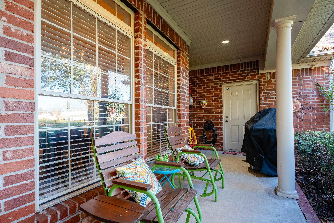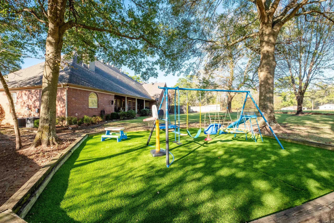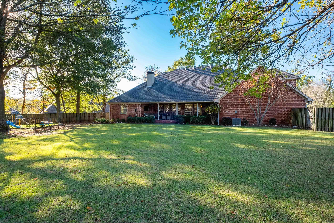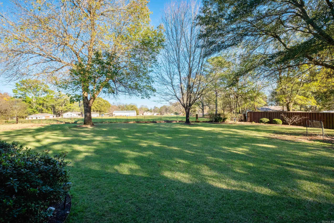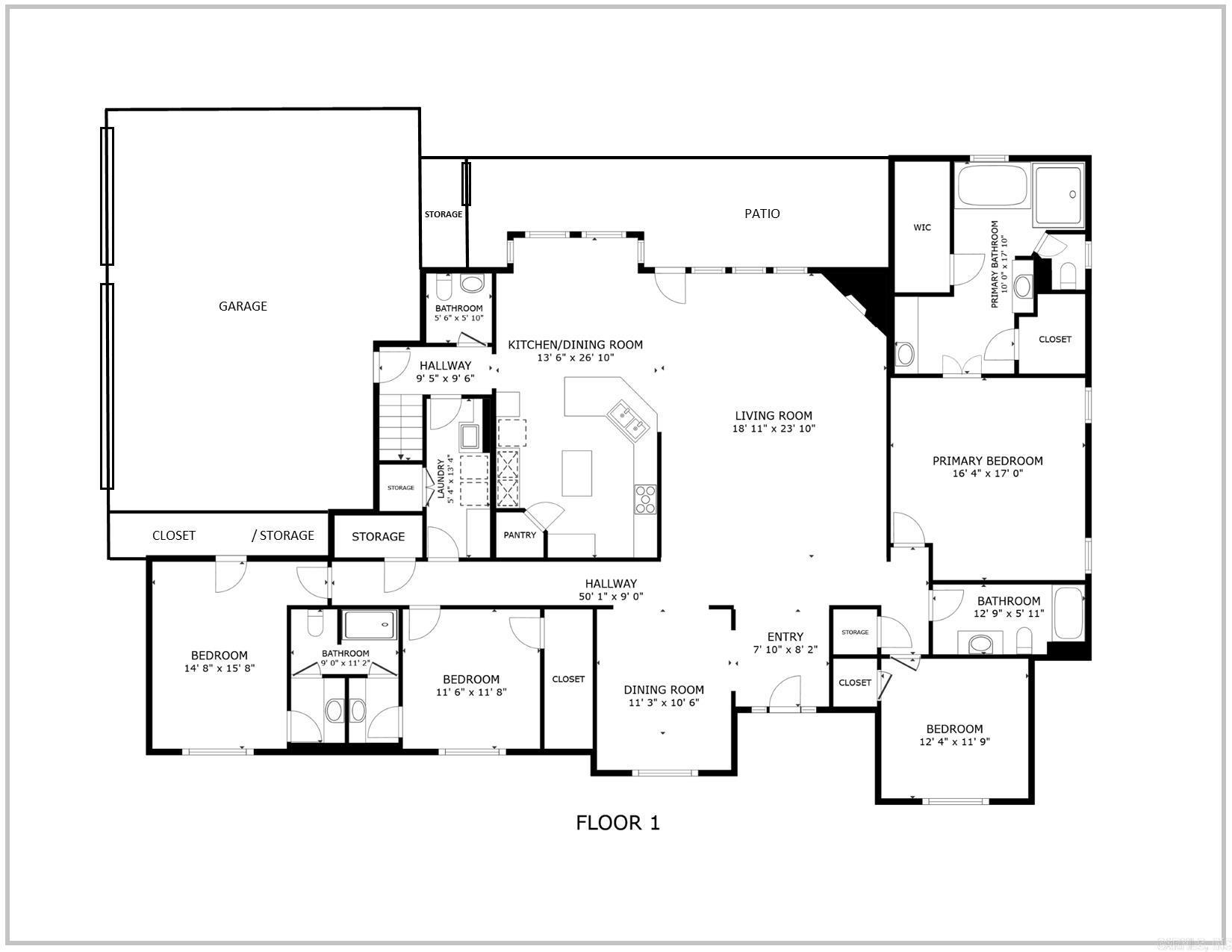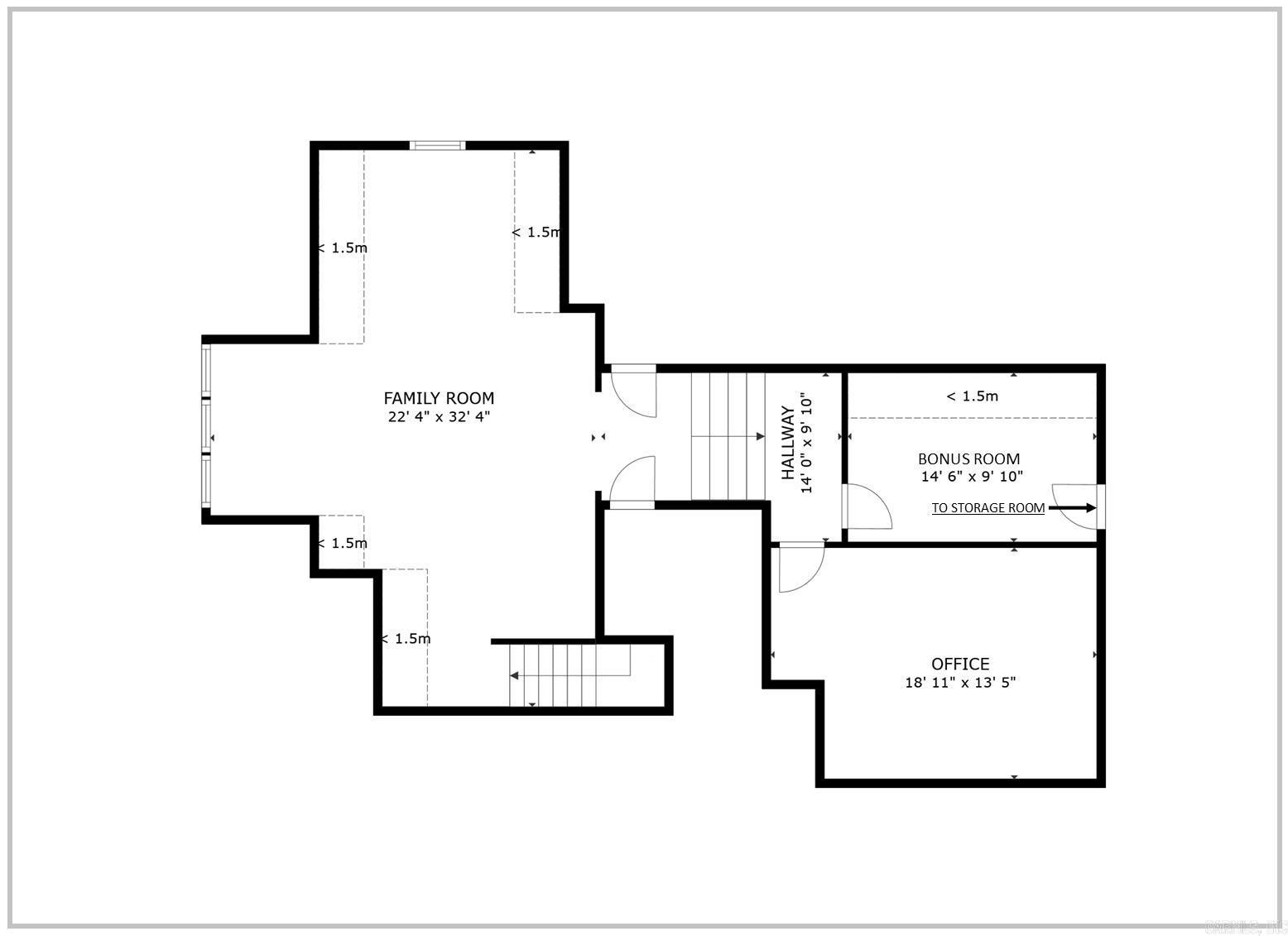$575,000 - 5718 Mediterranean Boulevard, Benton
- 4
- Bedrooms
- 3½
- Baths
- 4,089
- SQ. Feet
- 0.32
- Acres
This 1.5 story home in Hurricane Lake Estates is conveniently located on a quiet cul-de-sac near the neighborhood entrance, has room for everyone and LOTS of room outside to play! The main level has 4 bedrooms and 3 ½ baths, a cozy living room with gas log fireplace, a large open kitchen with island and breakfast bar and dining area PLUS a formal dining room. The primary suite has separate vanities and walk-in closets, an oversized jetted tub, and a spacious walk-in shower. Upstairs you’ll find a large second living area, a hobby room, and a home office. You'll love the walk-in attic storage with built-in shelving - great for seasonal decor storage. The ? acre lot has a massive flat backyard with an astroturf play area. The 3-bay garage has extra storage and plenty of room for a workbench and all your tools! 30yr shingle roof in Nov 2022, 3 A/Cs 5 years old or less, sprinkler system. Neighborhood amenities include access to the lake, swimming pool, tennis court, clubhouse and playground.
Essential Information
-
- MLS® #:
- 24041519
-
- Price:
- $575,000
-
- Bedrooms:
- 4
-
- Bathrooms:
- 3.50
-
- Full Baths:
- 3
-
- Half Baths:
- 1
-
- Square Footage:
- 4,089
-
- Acres:
- 0.32
-
- Year Built:
- 2001
-
- Type:
- Residential
-
- Sub-Type:
- Detached
-
- Style:
- Traditional
-
- Status:
- Active
Community Information
-
- Address:
- 5718 Mediterranean Boulevard
-
- Area:
- Bryant
-
- Subdivision:
- HURRICANE LAKE EST
-
- City:
- Benton
-
- County:
- Saline
-
- State:
- AR
-
- Zip Code:
- 72019
Amenities
-
- Amenities:
- Swimming Pool(s), Tennis Court(s), Playground, Clubhouse, Mandatory Fee, Other (see remarks)
-
- Utilities:
- Sewer-Public, Water-Public, Elec-Municipal (+Entergy), Gas-Natural
-
- Parking:
- Garage, Three Car, Auto Door Opener, Side Entry
Interior
-
- Interior Features:
- Washer Connection, Dryer Connection-Electric, Water Heater-Gas, Smoke Detector(s), Security System, Window Treatments, Walk-In Closet(s), Built-Ins, Ceiling Fan(s), Walk-in Shower, Kit Counter- Granite Slab, Whirlpool/Hot Tub/Spa, Floored Attic
-
- Appliances:
- Double Oven, Microwave, Electric Range, Dishwasher, Disposal, Pantry, Ice Maker Connection, Wall Oven
-
- Heating:
- Central Heat-Gas
-
- Cooling:
- Central Cool-Electric
-
- Basement:
- None
-
- Fireplace:
- Yes
-
- Fireplaces:
- Gas Starter, Gas Logs Present
-
- # of Stories:
- 1
-
- Stories:
- 1.5 Story
Exterior
-
- Exterior:
- Brick
-
- Exterior Features:
- Patio, Porch, Fully Fenced, Guttering, Wood Fence, Covered Patio, Lawn Sprinkler
-
- Lot Description:
- Level, Cul-de-sac, In Subdivision, Extra Landscaping
-
- Roof:
- Architectural Shingle
-
- Foundation:
- Slab
Additional Information
-
- Date Listed:
- November 15th, 2024
-
- Days on Market:
- 2
-
- HOA Fees:
- 60.00
-
- HOA Fees Freq.:
- Monthly
Listing Details
- Listing Agent:
- John Selva
- Listing Office:
- Engel & Volkers
