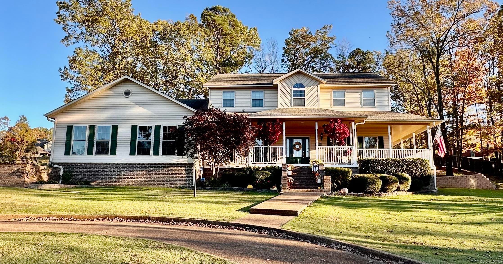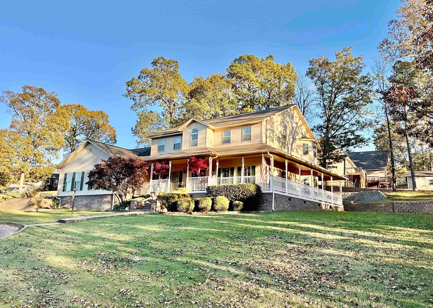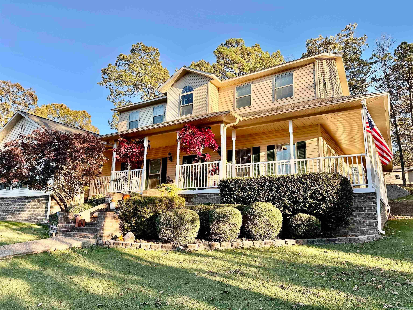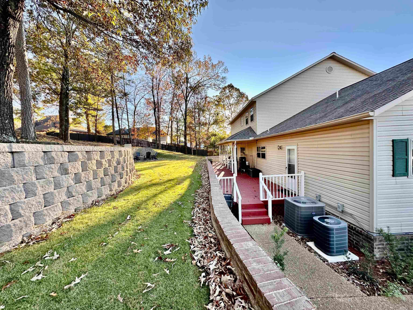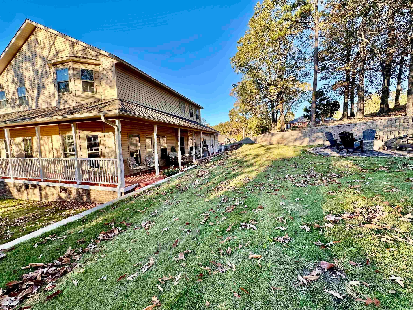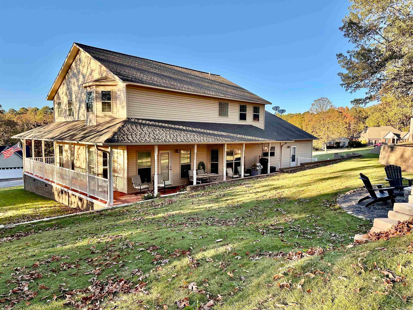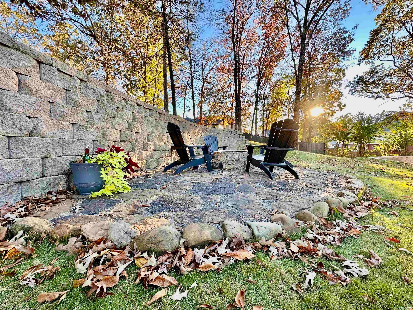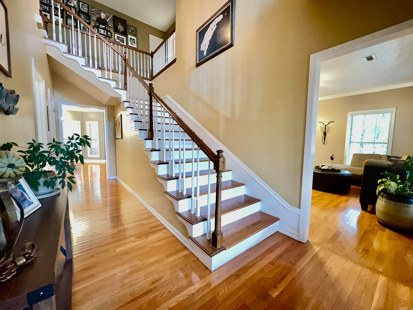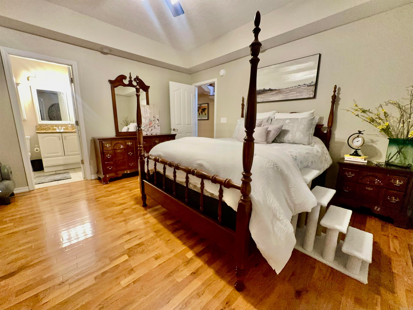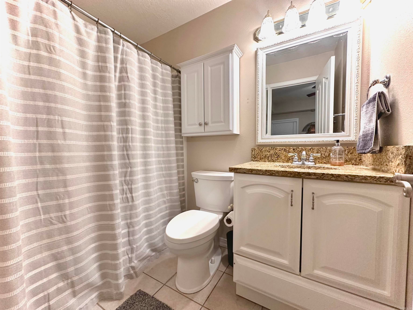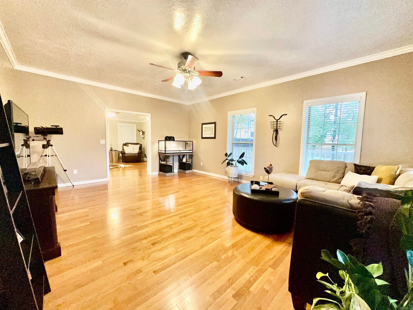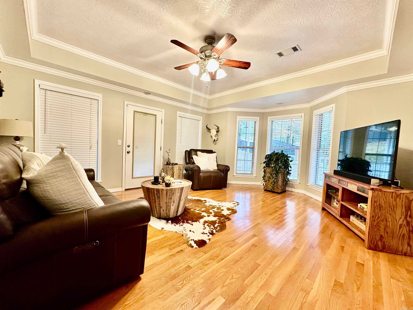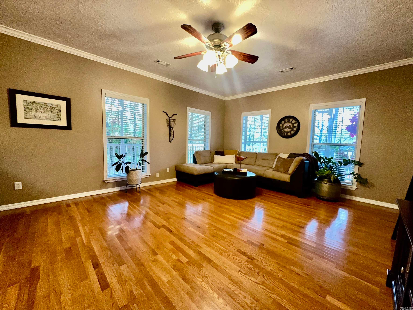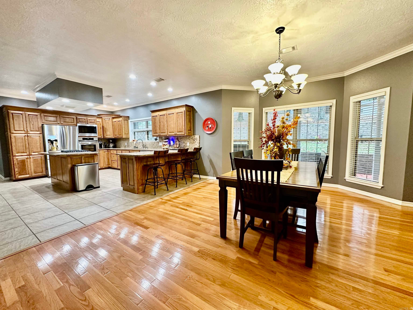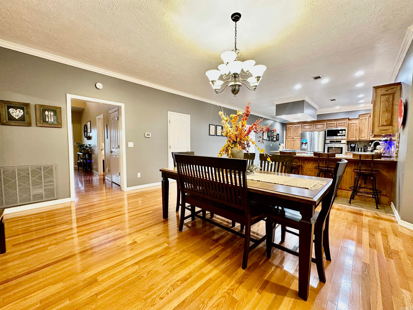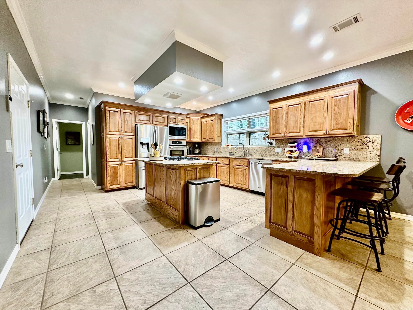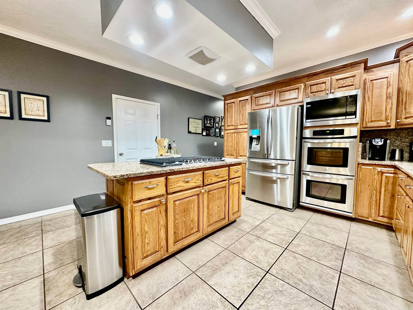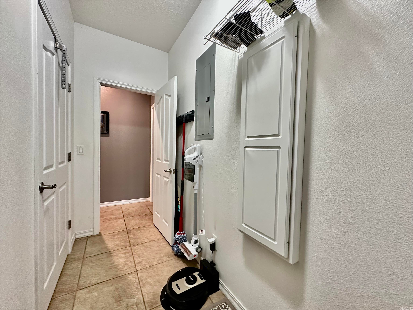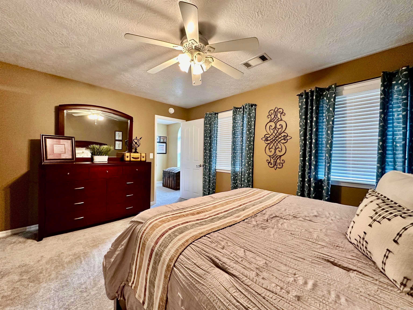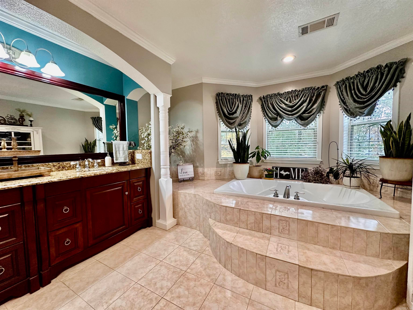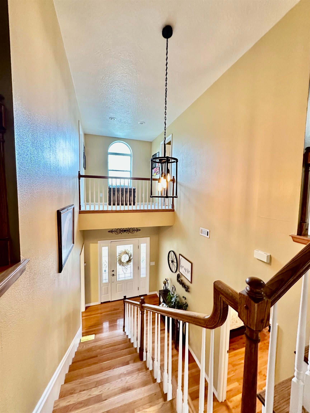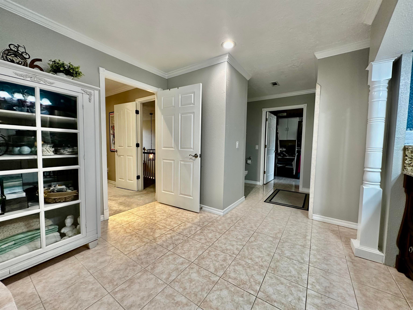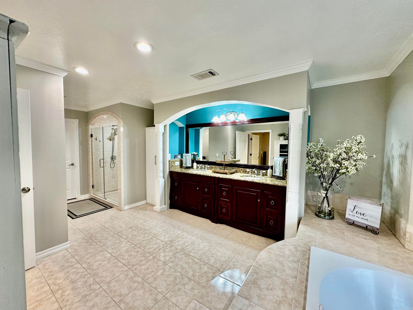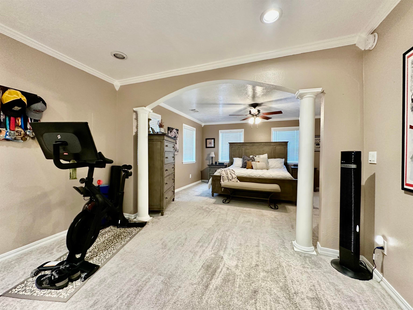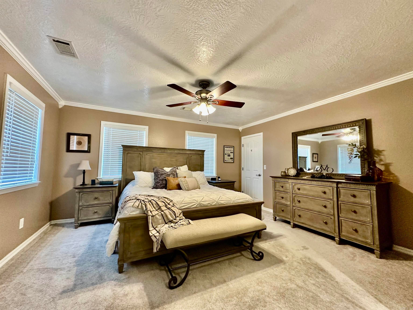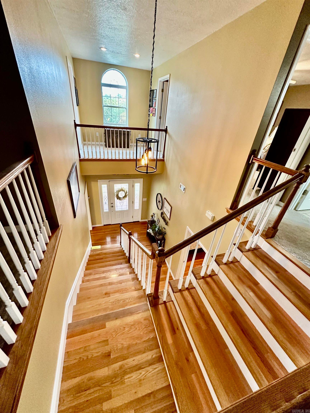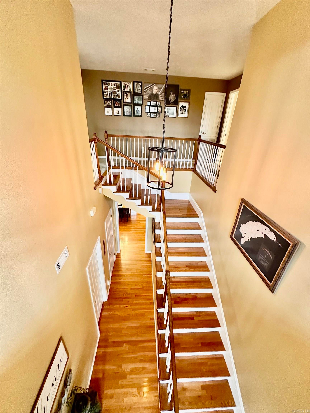$550,000 - 50 Iona Way, Batesville
- 4
- Bedrooms
- 3½
- Baths
- 3,372
- SQ. Feet
- 0.66
- Acres
Welcome to 50 Iona Way, a stunning residence located in the desirable eagle mountain neighborhood located in Batesville, Arkansas. This impressive 3,372-square-foot home features 4 spacious bedrooms and 3.5 baths, providing ample space for family living and entertaining. Upon entering, you'll find a thoughtfully designed layout that includes a dedicated office, perfect for remote work or study, and a convenient laundry room. The elegant staircase leads you to the upper level, where the luxurious master retreat awaits. This private sanctuary boasts an en-suite bathroom, featuring an amazing walk-in shower that adds a touch of spa-like luxury to your daily routine. Step outside to discover the backyard oasis, beautifully landscaped for relaxation and enjoyment. The built-in fire pit creates a perfect gathering spot for family and friends, making it an ideal setting for cozy evenings under the stars. This remarkable property offers both comfort and style, making it the perfect place to call home. Experience the beauty of the eagle mountain neighborhood and all that this exceptional residence has to offer!
Essential Information
-
- MLS® #:
- 24041525
-
- Price:
- $550,000
-
- Bedrooms:
- 4
-
- Bathrooms:
- 3.50
-
- Full Baths:
- 3
-
- Half Baths:
- 1
-
- Square Footage:
- 3,372
-
- Acres:
- 0.66
-
- Year Built:
- 2005
-
- Type:
- Residential
-
- Sub-Type:
- Detached
-
- Style:
- Traditional
-
- Status:
- Active
Community Information
-
- Address:
- 50 Iona Way
-
- Area:
- Batesville
-
- Subdivision:
- HIGHLAND WOODS
-
- City:
- Batesville
-
- County:
- Independence
-
- State:
- AR
-
- Zip Code:
- 72501
Amenities
-
- Utilities:
- Sewer-Public, Water-Public, Elec-Municipal (+Entergy), Gas-Natural
-
- Parking:
- Garage, Three Car
Interior
-
- Interior Features:
- Washer Connection, Dryer Connection-Electric, Water Heater-Electric, Smoke Detector(s), Window Treatments, Walk-In Closet(s), Ceiling Fan(s), Walk-in Shower, Breakfast Bar
-
- Appliances:
- Microwave, Electric Range, Dishwasher, Disposal, Refrigerator-Stays
-
- Heating:
- Central Heat-Gas
-
- Cooling:
- Central Cool-Electric
-
- Fireplaces:
- None
-
- # of Stories:
- 2
-
- Stories:
- Two Story
Exterior
-
- Exterior:
- Brick, Metal/Vinyl Siding
-
- Exterior Features:
- Patio, Porch, Guttering
-
- Lot Description:
- Sloped, Level, In Subdivision, Extra Landscaping
-
- Roof:
- Architectural Shingle
-
- Foundation:
- Crawl Space
School Information
-
- Elementary:
- Batesville
Additional Information
-
- Date Listed:
- November 15th, 2024
-
- Days on Market:
- 3
-
- HOA Fees:
- 189.00
-
- HOA Fees Freq.:
- Annual
Listing Details
- Listing Agent:
- Brooke Stevenson
- Listing Office:
- Re/max Edge Realty
