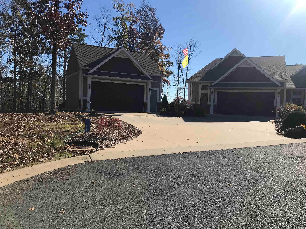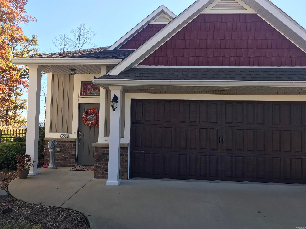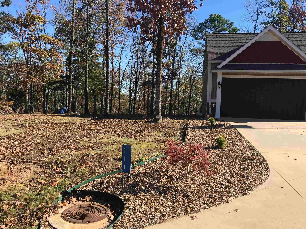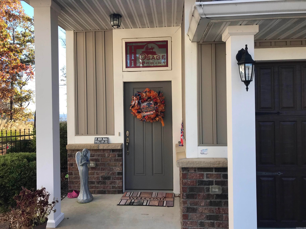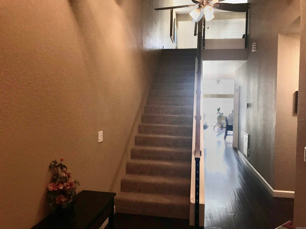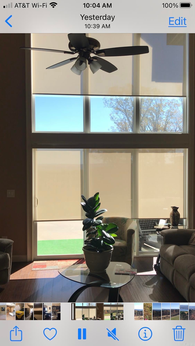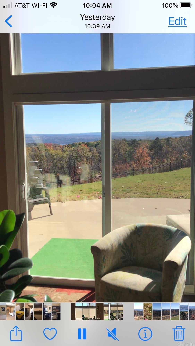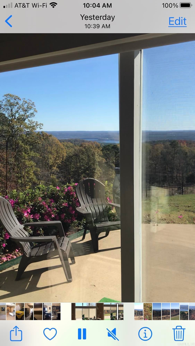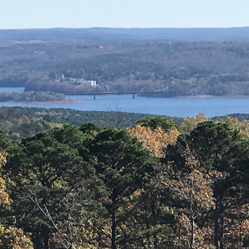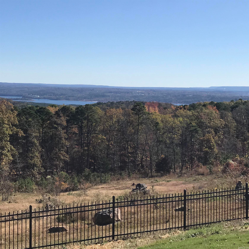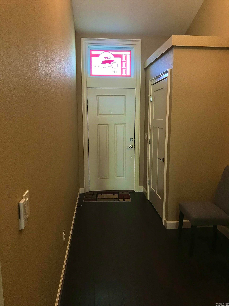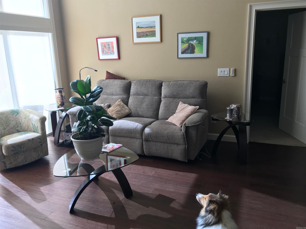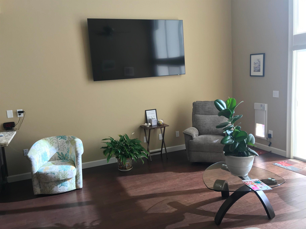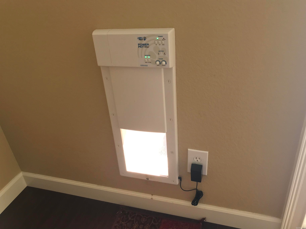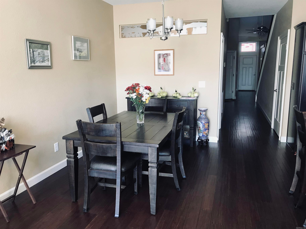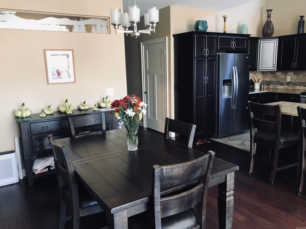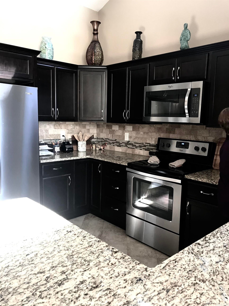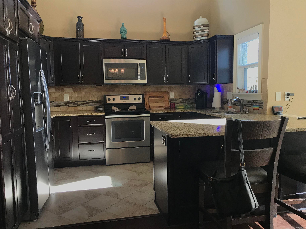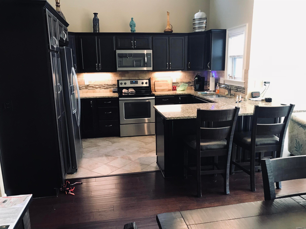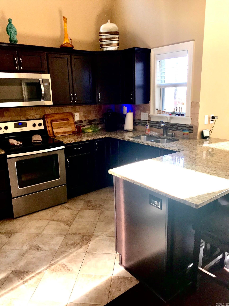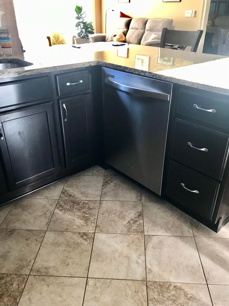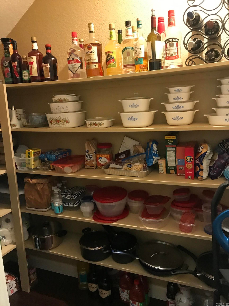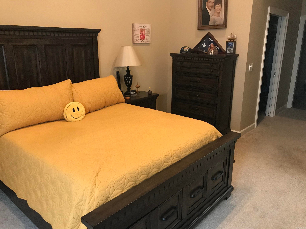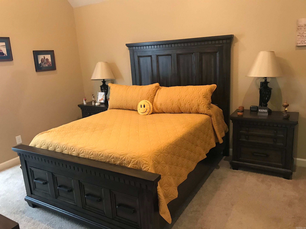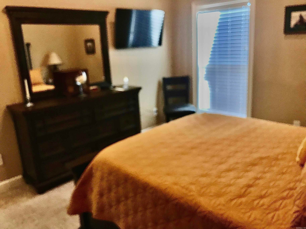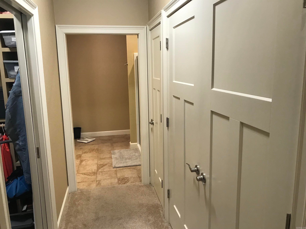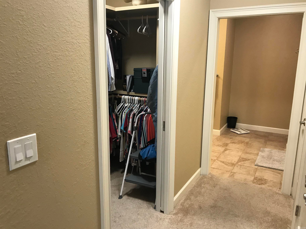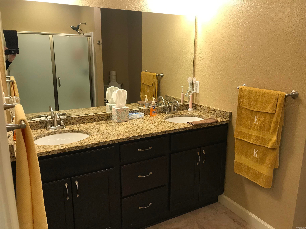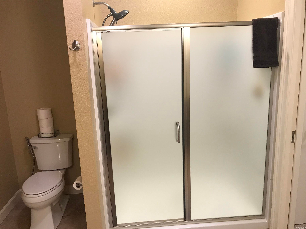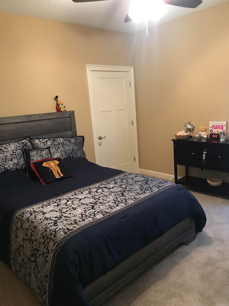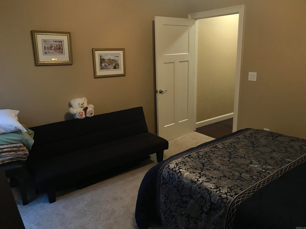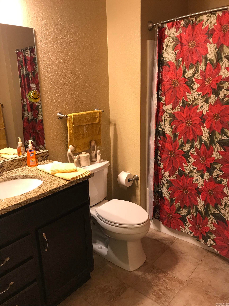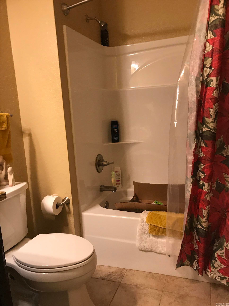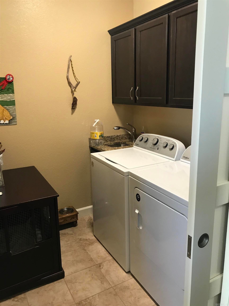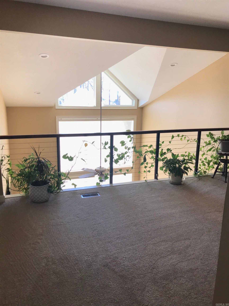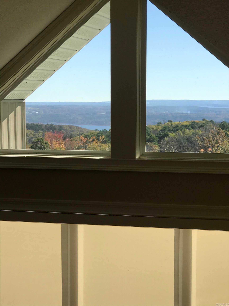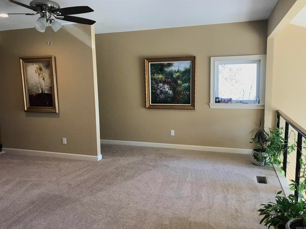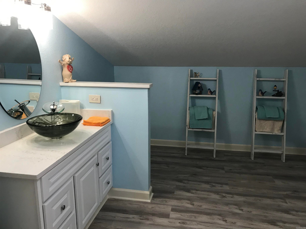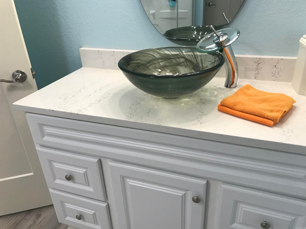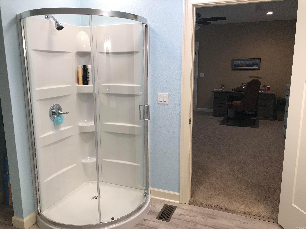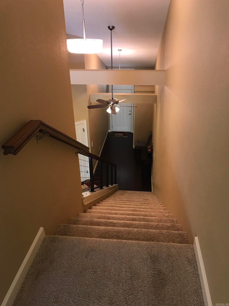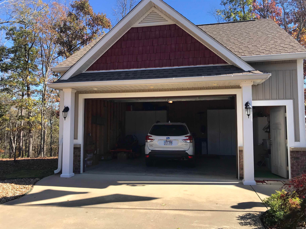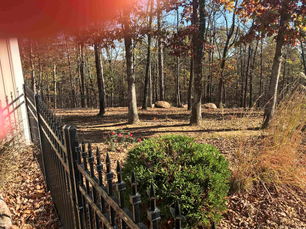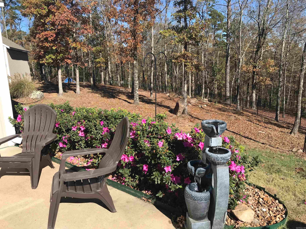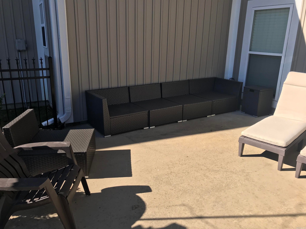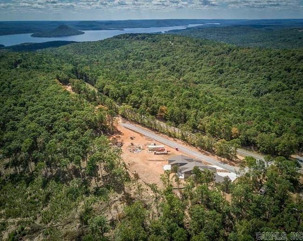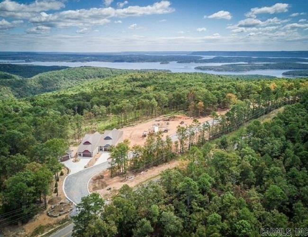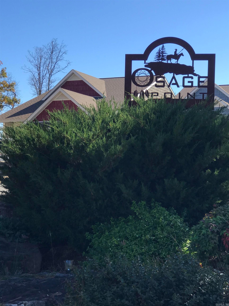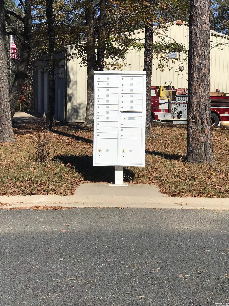$449,500 - 111 Osage Point, Fairfield Bay
- 3
- Bedrooms
- 3
- Baths
- 2,060
- SQ. Feet
- 0.62
- Acres
PANORAMIC LAKE VIEW OF GREERS FERRY LAKE from this luxury townhome. Breathtaking views are enjoyed from living/dining area, Master BR, patio & loft. Top quality building materials & finishes from floor to high-sloping ceiling! Wood & tile flooring, soft colors, granite counters, energy efficient features. The main level has 2BR, 2Ba, living/dining/kitchen, laundry, & pantry, access to the 2-car garage, all handicap accessible. The Master suite has dual closets, bath with shower & double vanity. The huge loft is a BR with sitting area, plus a large bathroom. An additional detached garage is spacious enough for additional vehicles, boat, ATV, and other toys, plus lots of storage. The acreage is landscaped & groomed, with an iron fence for side & back yard. Relax on the back patio to the sweeping view, & watch the wildlife. Guess what??? It's furnished for quick possession and luxurious living!! You'll be a member of all Fairfield Bay Resort amenities to have an active lifestyle right out your front door. Golf, swimming pools & parks, minigolf, tennis and pickleball, marina, bowling alley, restaurants, ATV trails, hiking trails. You'll be the envy of your friends! AR
Essential Information
-
- MLS® #:
- 24041589
-
- Price:
- $449,500
-
- Bedrooms:
- 3
-
- Bathrooms:
- 3.00
-
- Full Baths:
- 3
-
- Square Footage:
- 2,060
-
- Acres:
- 0.62
-
- Year Built:
- 2018
-
- Type:
- Residential
-
- Sub-Type:
- Condo/Townhse/Duplex/Apt
-
- Style:
- Townhouse, Contemporary
-
- Status:
- Active
Community Information
-
- Address:
- 111 Osage Point
-
- Area:
- Fairfield Bay
-
- Subdivision:
- OSAGE POINT
-
- City:
- Fairfield Bay
-
- County:
- Van Buren
-
- State:
- AR
-
- Zip Code:
- 72088-0000
Amenities
-
- Amenities:
- Swimming Pool(s), Tennis Court(s), Playground, Security, Picnic Area, Mandatory Fee, Marina, Golf Course, Fitness/Bike Trail
-
- Utilities:
- Water-Public, Electric-Co-op, Community Sewer, TV-Satellite Dish, Telephone-Private, Some Util Avl-Not on Prop
-
- Parking:
- Garage, Detached, Auto Door Opener, Other (see remarks), Four Car or More
-
- View:
- Mountain View, Lake View, Vista View
Interior
-
- Interior Features:
- Washer Connection, Washer-Stays, Dryer Connection-Electric, Dryer-Stays, Water Heater-Electric, Smoke Detector(s), Window Treatments, Walk-In Closet(s), Ceiling Fan(s), Walk-in Shower, Breakfast Bar, Kit Counter- Granite Slab, Balcony/Loft, Furnished, Wired for Highspeed Inter, Handicapped Design
-
- Appliances:
- Free-Standing Stove, Microwave, Electric Range, Dishwasher, Disposal, Pantry, Refrigerator-Stays, Ice Maker Connection
-
- Heating:
- Central Heat-Electric, Heat Pump
-
- Cooling:
- Central Cool-Electric
-
- Basement:
- None
-
- Fireplaces:
- None
-
- # of Stories:
- 2
-
- Stories:
- Two Story, Other (see remarks)
Exterior
-
- Exterior:
- Metal/Vinyl Siding, Stone
-
- Exterior Features:
- Patio, Partially Fenced, Guttering, Lawn Sprinkler, Iron Fence, Wheelchair Accessible
-
- Lot Description:
- Sloped, Level, Cleared, In Subdivision, River/Lake Area, Down Slope, Resort Property, Extra Landscaping
-
- Roof:
- Architectural Shingle
-
- Foundation:
- Slab
Additional Information
-
- Date Listed:
- November 14th, 2024
-
- Days on Market:
- 6
-
- HOA Fees:
- 202.85
-
- HOA Fees Freq.:
- Monthly
Listing Details
- Listing Agent:
- Fred Herman
- Listing Office:
- Goodwin & Herman Associates Branch Of Arkansas Mountain Real Estate
