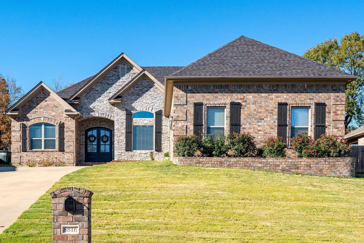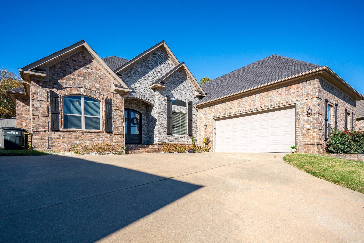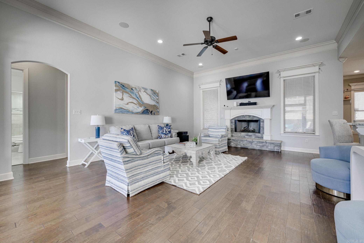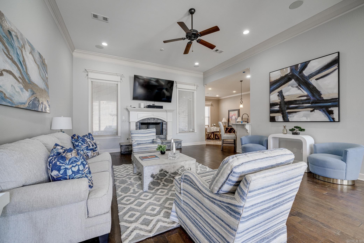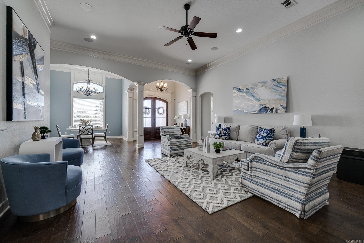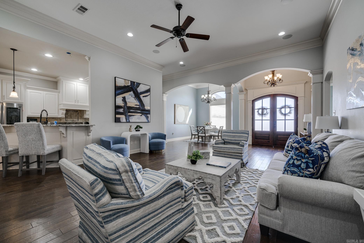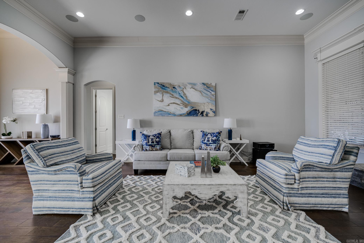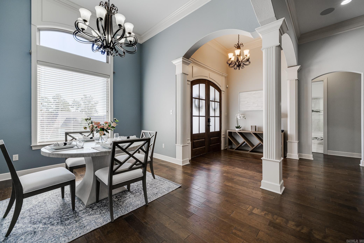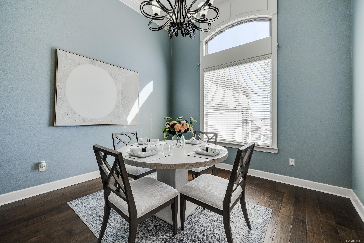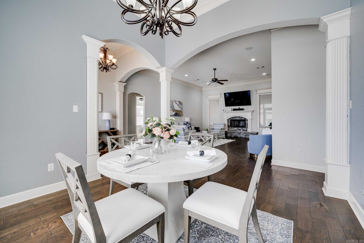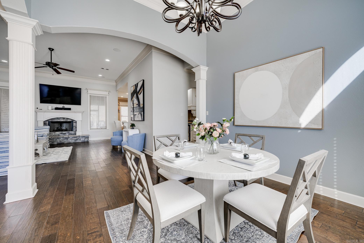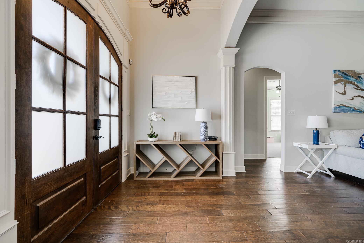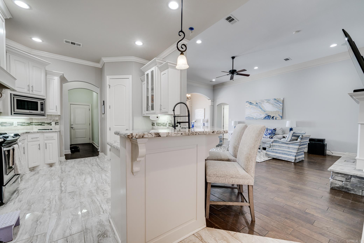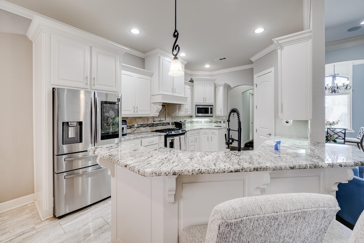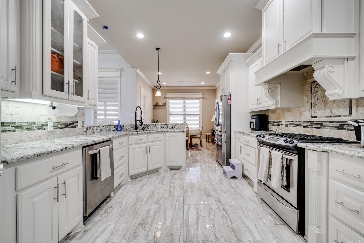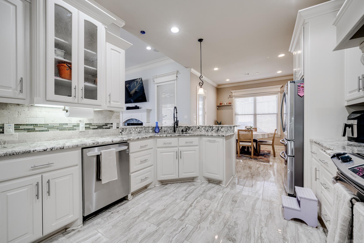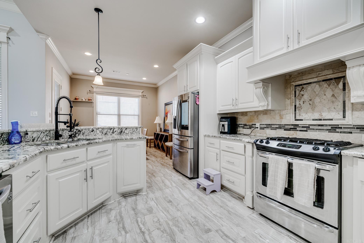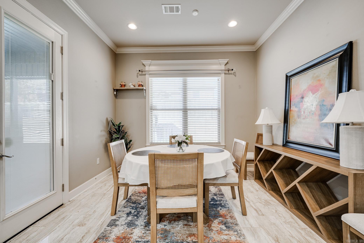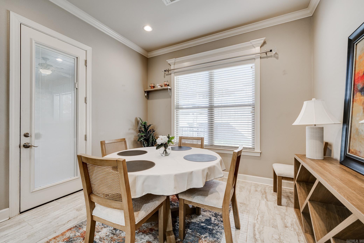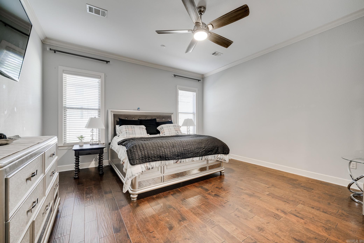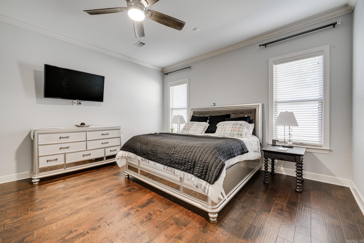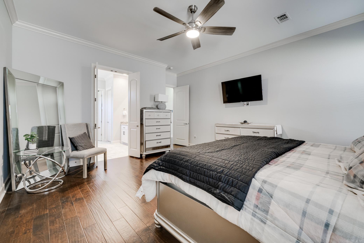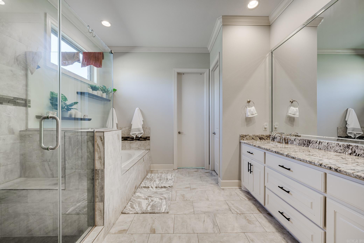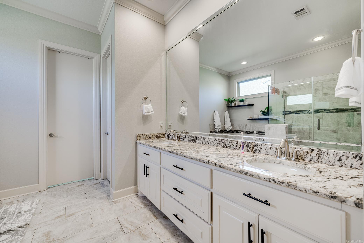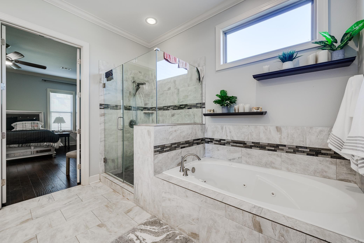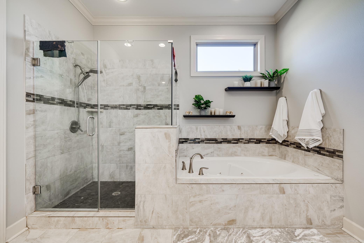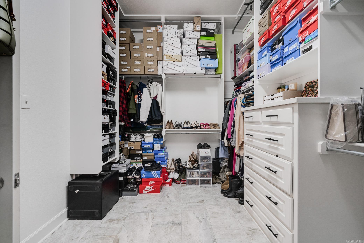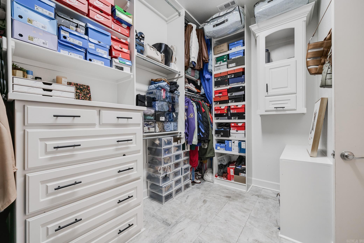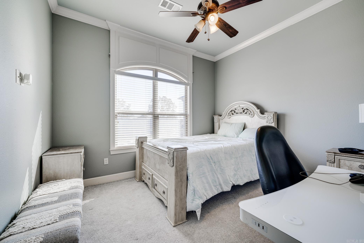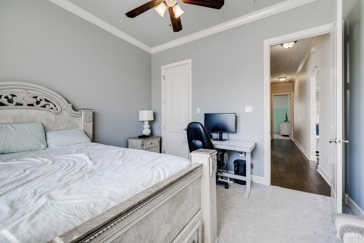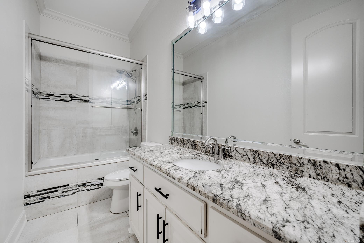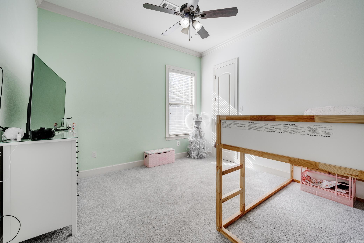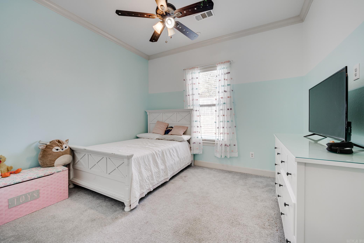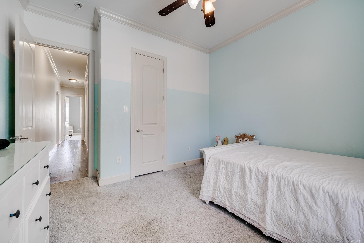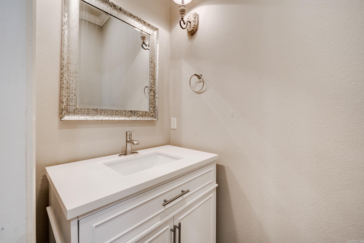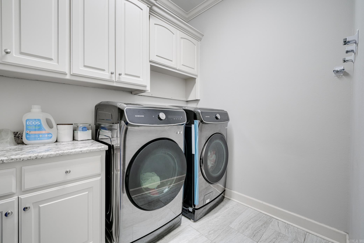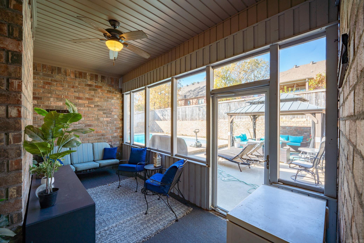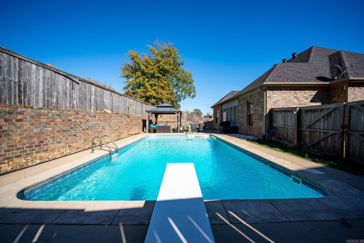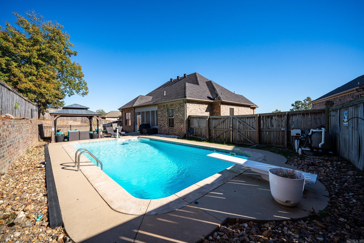$475,000 - 8816 Trail Creek Drive, Sherwood
- 4
- Bedrooms
- 2½
- Baths
- 2,637
- SQ. Feet
- 0.27
- Acres
Welcome to your dream home! This elegant 4-Bedroom 2.5-bathroom oasis boasts 2,690 sq. ft. of living space, Saltwater Pool, & Bonus 17' x 10' Sunroom (not included in the square footage) perfect for relaxation or entertaining. This spacious and thoughtfully designed layout features a great room with a gas-log fireplace, wood and tile flooring, and tray ceilings. The kitchen is fully equipped with a gas range, walk-in pantry, and granite counters, while the separate dining room provides an elegant space for hosting. The primary bedroom is set apart for privacy and features a large walk-in closet and en-suite bath with a walk-in shower. Step outside to your own backyard oasis featuring a saltwater swimming pool, outdoor cabana, and screened porch/sunroom. The fully fenced yard offers privacy, while a lawn sprinkler system keeps the landscaping lush. With energy-efficient windows, a two-car garage, and architectural shingle roof, this home combines style and functionality. Schedule your showing today!
Essential Information
-
- MLS® #:
- 24041730
-
- Price:
- $475,000
-
- Bedrooms:
- 4
-
- Bathrooms:
- 2.50
-
- Full Baths:
- 2
-
- Half Baths:
- 1
-
- Square Footage:
- 2,637
-
- Acres:
- 0.27
-
- Year Built:
- 2013
-
- Type:
- Residential
-
- Sub-Type:
- Detached
-
- Style:
- Traditional
-
- Status:
- Active
Community Information
-
- Address:
- 8816 Trail Creek Drive
-
- Area:
- Sherwood
-
- Subdivision:
- CREEKSIDE ADDN
-
- City:
- Sherwood
-
- County:
- Pulaski
-
- State:
- AR
-
- Zip Code:
- 72120
Amenities
-
- Amenities:
- Swimming Pool(s), Mandatory Fee, Fitness/Bike Trail, Playground
-
- Utilities:
- Sewer-Public, Water-Public, Elec-Municipal (+Entergy), Gas-Natural
-
- Parking:
- Garage, Auto Door Opener, Side Entry, Two Car
-
- Has Pool:
- Yes
-
- Pool:
- Inground Pool
Interior
-
- Interior Features:
- Washer Connection, Dryer Connection-Electric, Smoke Detector(s), Walk-In Closet(s), Ceiling Fan(s), Walk-in Shower, Breakfast Bar, Kit Counter- Granite Slab, Video Surveillance
-
- Appliances:
- Built-In Stove, Microwave, Dishwasher, Disposal, Pantry, Gas Range
-
- Heating:
- Central Heat-Electric
-
- Cooling:
- Central Cool-Electric
-
- Fireplace:
- Yes
-
- Fireplaces:
- Gas Starter, Gas Logs Present
-
- # of Stories:
- 1
-
- Stories:
- One Story
Exterior
-
- Exterior:
- Brick
-
- Exterior Features:
- Patio, Porch, Fully Fenced, Guttering, Video Surveillance, Screened Porch, Inground Pool
-
- Lot Description:
- Sloped, Level, In Subdivision
-
- Roof:
- Architectural Shingle
-
- Foundation:
- Slab
Additional Information
-
- Date Listed:
- November 16th, 2024
-
- Days on Market:
- 3
-
- HOA Fees:
- 0.00
-
- HOA Fees Freq.:
- None
Listing Details
- Listing Agent:
- Langston Carr
- Listing Office:
- Keller Williams Realty Lr Branch
